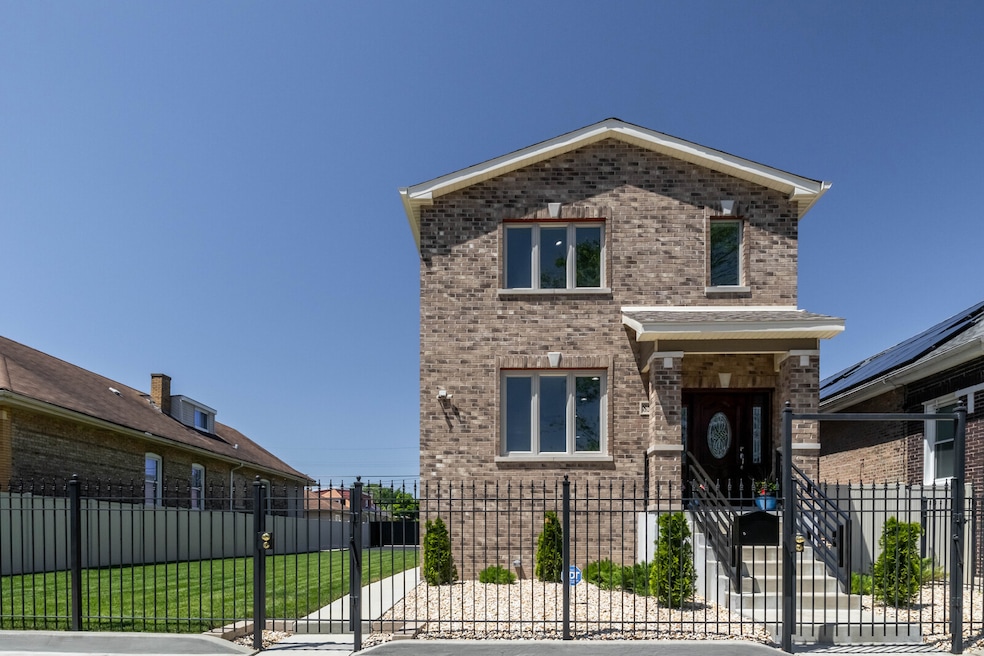
8532 S Ada St Chicago, IL 60620
Auburn Gresham NeighborhoodHighlights
- Open Floorplan
- Wood Flooring
- Balcony
- Deck
- Loft
- 2.5 Car Detached Garage
About This Home
As of July 2024Enter your dream home with this stunning, two story, double lot, modern single-family residence. As you step inside, you're greeted by the elegance of red oak hardwood floors that flow seamlessly throughout the main living areas. The striking floating stairs add a touch of contemporary flair, leading to the upper levels of this sophisticated home. The main entrance door, adorned with intricate stained glass, sets the tone for the exceptional design found within. The heart of the home has a custom kitchen, a chef's paradise outfitted with top of the line black stainless steel appliances. The touch less water faucet adds convenience and modernity, while the farmhouse cast iron sink and flat top stove combine functionality with timeless style. Quartz countertops provide ample workspace and a sleek finish, making this kitchen both beautiful and practical. This residence features four generously sized bedrooms and three well appointed bathrooms. The master suite is a true retreat, complete with its own walk out balcony, offering a private outdoor escape where you can enjoy your morning coffee. Outdoor living is equally impressive with a spacious deck, perfect for entertaining guests. Don't miss the opportunity to make this extraordinary home your own. Schedule your private showing today and experience the perfect blend of modern luxury and comfortable living.
Last Agent to Sell the Property
Results Realty ERA Powered License #475179980 Listed on: 06/01/2024
Home Details
Home Type
- Single Family
Est. Annual Taxes
- $3,891
Year Built
- Built in 1875 | Remodeled in 2023
Lot Details
- Lot Dimensions are 25 x 124
- Additional Parcels
Parking
- 2.5 Car Detached Garage
- Heated Garage
Interior Spaces
- 3,000 Sq Ft Home
- 2-Story Property
- Open Floorplan
- Skylights
- Loft
- Wood Flooring
- Video Cameras
Bedrooms and Bathrooms
- 2 Bedrooms
- 4 Potential Bedrooms
- 3 Full Bathrooms
Finished Basement
- Basement Fills Entire Space Under The House
- Sump Pump
- Finished Basement Bathroom
Outdoor Features
- Balcony
- Deck
Utilities
- Central Air
- Heating System Uses Natural Gas
- 200+ Amp Service
Ownership History
Purchase Details
Home Financials for this Owner
Home Financials are based on the most recent Mortgage that was taken out on this home.Purchase Details
Purchase Details
Similar Homes in the area
Home Values in the Area
Average Home Value in this Area
Purchase History
| Date | Type | Sale Price | Title Company |
|---|---|---|---|
| Warranty Deed | $450,000 | None Listed On Document | |
| Special Warranty Deed | $18,000 | None Available | |
| Sheriffs Deed | -- | None Available |
Mortgage History
| Date | Status | Loan Amount | Loan Type |
|---|---|---|---|
| Open | $250,088 | New Conventional | |
| Open | $450,000 | VA | |
| Previous Owner | $191,250 | Unknown | |
| Previous Owner | $141,300 | Unknown | |
| Previous Owner | $99,216 | FHA | |
| Previous Owner | $39,000 | Unknown |
Property History
| Date | Event | Price | Change | Sq Ft Price |
|---|---|---|---|---|
| 07/16/2024 07/16/24 | Sold | $450,000 | 0.0% | $150 / Sq Ft |
| 06/09/2024 06/09/24 | Pending | -- | -- | -- |
| 06/01/2024 06/01/24 | For Sale | $450,000 | -- | $150 / Sq Ft |
Tax History Compared to Growth
Tax History
| Year | Tax Paid | Tax Assessment Tax Assessment Total Assessment is a certain percentage of the fair market value that is determined by local assessors to be the total taxable value of land and additions on the property. | Land | Improvement |
|---|---|---|---|---|
| 2024 | $3,473 | $20,001 | $1,563 | $18,438 |
| 2023 | $3,473 | $17,846 | $2,031 | $15,815 |
| 2022 | $3,473 | $17,846 | $2,031 | $15,815 |
| 2021 | $1,407 | $6,999 | $2,031 | $4,968 |
| 2020 | $2,354 | $10,568 | $2,031 | $8,537 |
| 2019 | $2,333 | $11,614 | $2,031 | $9,583 |
| 2018 | $2,294 | $11,614 | $2,031 | $9,583 |
| 2017 | $1,453 | $10,123 | $1,875 | $8,248 |
| 2016 | $1,527 | $10,123 | $1,875 | $8,248 |
| 2015 | $1,374 | $10,123 | $1,875 | $8,248 |
| 2014 | $1,483 | $10,559 | $1,718 | $8,841 |
| 2013 | $1,442 | $10,559 | $1,718 | $8,841 |
Agents Affiliated with this Home
-
Mayra Keating
M
Seller's Agent in 2024
Mayra Keating
Results Realty ERA Powered
(630) 377-5500
1 in this area
7 Total Sales
-
Jocelyn Hernandez
J
Seller Co-Listing Agent in 2024
Jocelyn Hernandez
Results Realty ERA Powered
3 in this area
40 Total Sales
-
Michell Boddy

Buyer's Agent in 2024
Michell Boddy
Coldwell Banker Realty
(708) 424-4000
3 in this area
40 Total Sales
Map
Source: Midwest Real Estate Data (MRED)
MLS Number: 12070525
APN: 20-32-319-031-0000
- 8429 S Ada St
- 8418 S Ada St
- 8543 S Laflin St
- 8358 S Ada St
- 8407 S Throop St
- 8344 S Ada St
- 8630 S Bishop St
- 8619 S Laflin St
- 8523 S Racine Ave
- 8508 S May St
- 8542 S Aberdeen St
- 8548 S Aberdeen St
- 8633 S Ashland Ave
- 8237 S Ada St
- 8610 S Aberdeen St
- 8732 S Laflin St
- 1108 W 87th St Unit B
- 8742 S Racine Ave
- 8615 S Aberdeen St
- 8245 S Justine St






