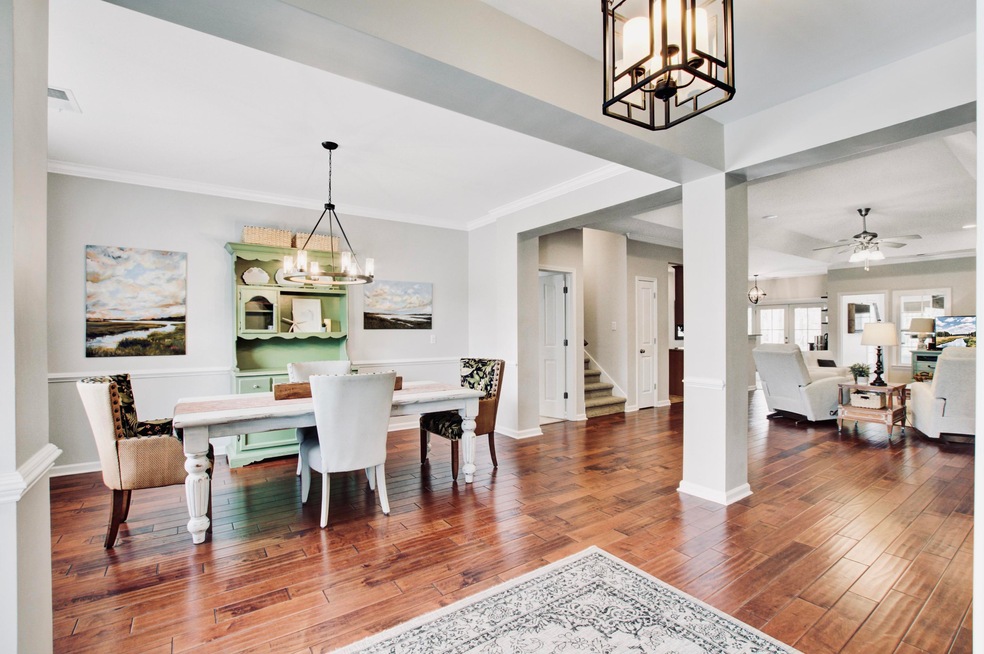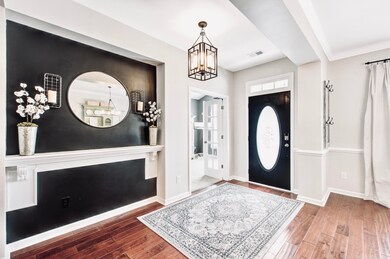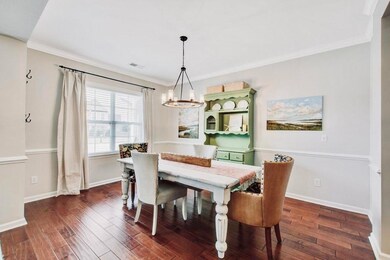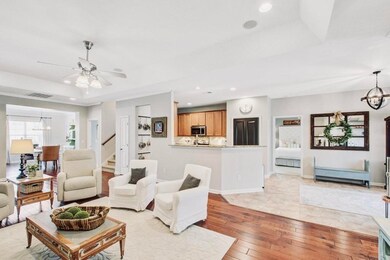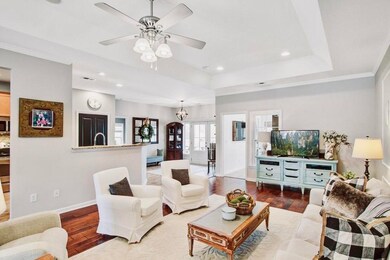
8532 Sentry Cir North Charleston, SC 29420
Estimated Value: $450,964 - $474,000
Highlights
- Finished Room Over Garage
- Cape Cod Architecture
- Wooded Lot
- Fort Dorchester High School Rated A-
- Deck
- Wood Flooring
About This Home
As of April 2021This Gorgeous 4Bed 3Bath dream home (including additional mother-in-law suite/ apartment upstairs) also features 2 additional rooms including a Sunroom/Study and an Office. There is no shortage of space for work, rest or entertaining. The formal dining room and large foyer open up to the living room and Open Concept Kitchen. There is a Sitting/Dining area also in the kitchen that leads you through French doors to the custom built cypress deck allowing you to carry the party outside. But we will talk about The Great Outdoors later.What is most unique about this home is that, although a two-story home, the master and all other bedrooms, excluding the mother-in-law suite, are downstairs. Throughout the home you will find tray and vaulted ceiling's and crown molding in the main livingareas. There are many custom features in this home. There is a French wall pot rack in the kitchen, custom cabinets and built in counter in the laundry room, huge storage space under the staircase, and even built-in cabinets and a workbench in the garage. As for the kitchen, there is tile backsplash in the kitchen, a new refrigerator, new dishwasher, new microwave, new kitchen faucet and a builtin beverage center allowing children and their guest your guest to serve them self from this gorgeous drink station. This is perfect for holidays and parties. This house could not be set up better for entertaining.
The downstairs master has tray ceilings, garden tub and walk-in shower and walk-in closet with a dual sink vanity.
The bonus room is an adorable and spacious studio apartment with its own full bathroom and a built-in closet.
As for the great outdoors, although this is in a neighborhood, the lot placement and and size lends itself to feeling like you are in the woods. The homeowners have gone to great lengths to make this is an outdoor entertaining paradise. They have professional landscaping lined with solar landscape lights. They built a huge Cypress deck with custom built planter boxes, a natural stone built-in firepit area, raised garden beds that all overlook the beautiful private wooded backyard. The exterior of the house was also painted last year.
The pictures of this home do not do it justice. It is a must see. You will have a hard time not wanting to make it your home.
Home Details
Home Type
- Single Family
Est. Annual Taxes
- $4,009
Year Built
- Built in 2009
Lot Details
- 0.26 Acre Lot
- Privacy Fence
- Wooded Lot
HOA Fees
- $53 Monthly HOA Fees
Parking
- 2 Car Garage
- Finished Room Over Garage
Home Design
- Cape Cod Architecture
- Craftsman Architecture
- Traditional Architecture
- Slab Foundation
- Asphalt Roof
- Cement Siding
Interior Spaces
- 2,687 Sq Ft Home
- 2-Story Property
- Tray Ceiling
- Smooth Ceilings
- High Ceiling
- Ceiling Fan
- Entrance Foyer
- Great Room
- Family Room
- Formal Dining Room
- Home Office
- Loft
- Bonus Room
- Sun or Florida Room
- Utility Room with Study Area
Kitchen
- Eat-In Kitchen
- Dishwasher
- Kitchen Island
Flooring
- Wood
- Ceramic Tile
Bedrooms and Bathrooms
- 4 Bedrooms
- Walk-In Closet
- In-Law or Guest Suite
- 3 Full Bathrooms
- Garden Bath
Laundry
- Laundry Room
- Dryer
- Washer
Outdoor Features
- Deck
Schools
- Windsor Hill Elementary School
- River Oaks Middle School
- Ft. Dorchester High School
Utilities
- Cooling Available
- Heating Available
Community Details
Overview
- Indigo Palms Subdivision
Recreation
- Community Pool
Ownership History
Purchase Details
Home Financials for this Owner
Home Financials are based on the most recent Mortgage that was taken out on this home.Purchase Details
Purchase Details
Home Financials for this Owner
Home Financials are based on the most recent Mortgage that was taken out on this home.Similar Homes in North Charleston, SC
Home Values in the Area
Average Home Value in this Area
Purchase History
| Date | Buyer | Sale Price | Title Company |
|---|---|---|---|
| Rodriguez Jonathan Jose Luis Robledo | $350,000 | Weeks & Irvine Llc | |
| Moffat John | -- | -- | |
| Paul Michael David | $235,670 | -- | |
| Brentwood Homes Inc | -- | -- |
Mortgage History
| Date | Status | Borrower | Loan Amount |
|---|---|---|---|
| Open | Rodriguez Jonathan Jose Luis Robledo | $297,500 | |
| Previous Owner | Moffatt April | $199,700 | |
| Previous Owner | Moffatt April | $65,600 | |
| Previous Owner | Moffatt John Martin | $198,000 | |
| Previous Owner | Moffatt John Martin | $52,800 | |
| Previous Owner | Brentwood Homes Inc | $240,736 |
Property History
| Date | Event | Price | Change | Sq Ft Price |
|---|---|---|---|---|
| 04/02/2021 04/02/21 | Sold | $350,000 | 0.0% | $130 / Sq Ft |
| 03/03/2021 03/03/21 | Pending | -- | -- | -- |
| 02/07/2021 02/07/21 | For Sale | $350,000 | -- | $130 / Sq Ft |
Tax History Compared to Growth
Tax History
| Year | Tax Paid | Tax Assessment Tax Assessment Total Assessment is a certain percentage of the fair market value that is determined by local assessors to be the total taxable value of land and additions on the property. | Land | Improvement |
|---|---|---|---|---|
| 2024 | $4,009 | $17,151 | $4,000 | $13,151 |
| 2023 | $4,009 | $13,990 | $2,800 | $11,190 |
| 2022 | $3,541 | $20,990 | $4,200 | $16,790 |
| 2021 | $2,745 | $20,990 | $4,200 | $16,790 |
| 2020 | $2,638 | $9,230 | $1,600 | $7,630 |
| 2019 | $2,601 | $9,230 | $1,600 | $7,630 |
| 2018 | $2,284 | $9,230 | $1,600 | $7,630 |
| 2017 | $2,219 | $9,230 | $1,600 | $7,630 |
| 2016 | $2,219 | $9,230 | $1,600 | $7,630 |
| 2015 | $2,214 | $9,230 | $1,600 | $7,630 |
| 2014 | $2,096 | $222,300 | $0 | $0 |
| 2013 | -- | $8,890 | $0 | $0 |
Agents Affiliated with this Home
-
Anna Mach
A
Seller's Agent in 2021
Anna Mach
NextHome The Agency Group
10 Total Sales
Map
Source: CHS Regional MLS
MLS Number: 21003299
APN: 172-03-11-017
- 3801 Canary Ct
- 3806 Grateful Rd
- 3802 Grateful Rd
- 3784 Scotts Mill Dr
- 8402 Loggers Run
- 3801 Battleview Ct
- 4213 Club Course Dr
- 8566 Royal Palm Ln
- 2021 Beckton St
- 4204 Magnolia Ct
- 4218 Club Course Dr
- 4202 Links Ct
- 8507 William Moultrie Dr
- 8654 Windsor Hill Blvd
- 8451 Walsham St
- 8311 Whitehaven Dr
- 8268 Timberidge Ct
- 8254 Timberidge Ct
- 8638 Scottish Troon Ct
- 4162 Club Course Dr
- 8532 Sentry Cir
- 8530 Sentry Cir
- 8534 Sentry Cir
- 8528 Sentry Cir
- 8525 Sentry Cir
- 8523 Sentry Cir
- 8538 Sentry Cir
- 8526 Sentry Cir
- 8521 Sentry Cir
- 8540 Sentry Cir
- 8519 Sentry Cir
- 8524 Sentry Cir
- 3802 Canary Ct
- 3800 Canary Ct
- 3909 Datchet Rd
- 3804 Canary Ct
- 8542 Sentry Cir
- 8522 Sentry Cir
- 8515 Sentry Cir
- 8544 Sentry Cir
