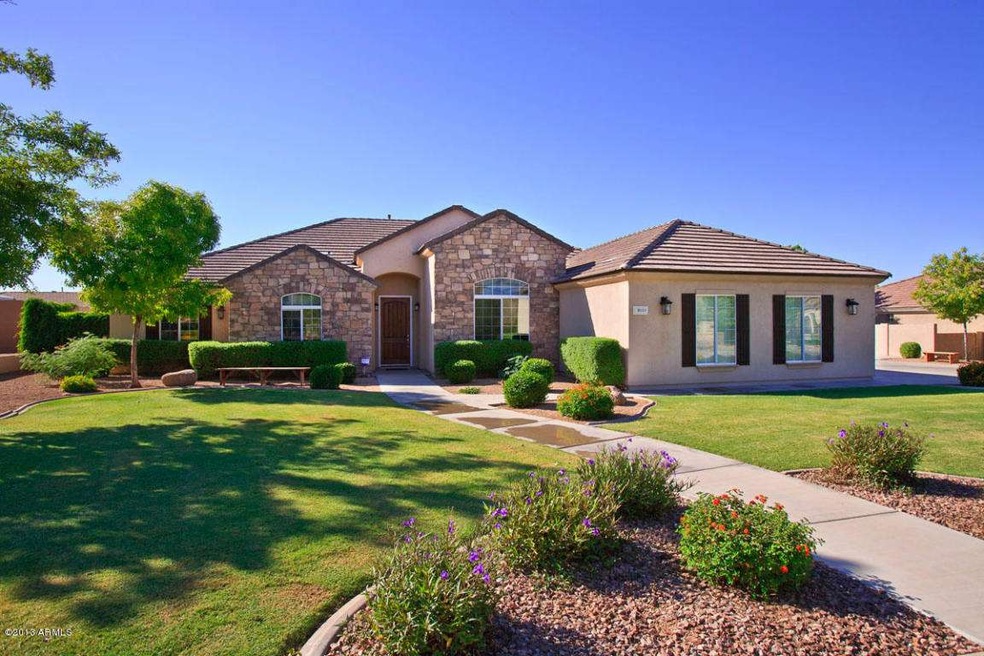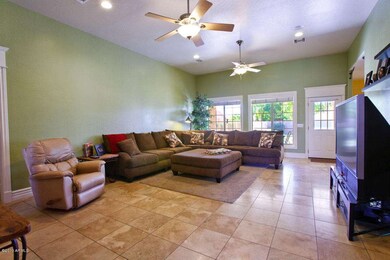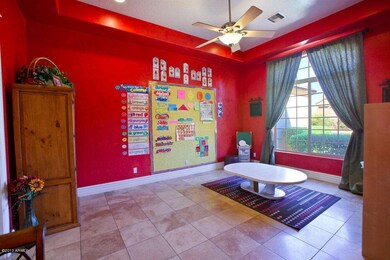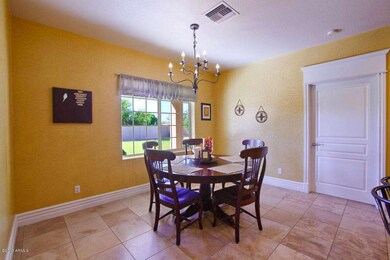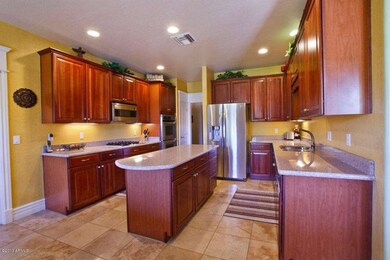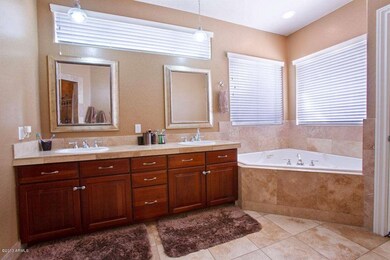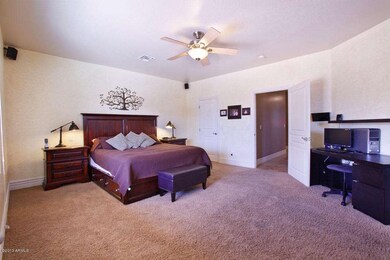
About This Home
As of November 2021Gorgeous Custom Home on 1/3 Acre N/S Lot w/Mountain Views. Travertine Tile, Carpet & Decorator Paint T/O. Gourmet Kitchen w/Double Ovens, Granite Counters, 42'' Raised Panel Cabinets, Huge Island, w/i Pantry. Master w/Huge Walk-in Closet, Jetted Custom Corner Cielo Tub & Custom Shower. Extras include 9-12' Ceilings, 8'' Baseboards, Oversized Door Casings, Levered Door Handles, 4th Bdrm split w/3rd full bath. 5th bdrm/office w/o closet is also split. Slate-Look Tile Roof, 12' RV Gate, Stone Front Elev. & More! Both Garages are Extended Widths, Lengths & Heights, Have Extra Wide Doors, Epoxy Flooring & Built-in Cabinets, 220 Power in Single Car Garage. See the Mountains from your Elaborate Back Yard overlooking Pebble-tec pool, Waterfall, Full Width Covered Patio & Lots of Kool-Deck!
Last Agent to Sell the Property
Russell Hickman
AZ Brokerage Holdings, LLC License #SA530070000 Listed on: 10/09/2013
Home Details
Home Type
Single Family
Est. Annual Taxes
$3,869
Year Built
2004
Lot Details
0
Parking
3
Listing Details
- Cross Street: Brown & Power/202
- Legal Info Range: 7E
- Property Type: Residential
- HOA #2: N
- Association Fees Land Lease Fee: N
- Recreation Center Fee 2: N
- Recreation Center Fee: N
- Total Monthly Fee Equivalent: 29.16
- Basement: N
- Parking Spaces Total Covered Spaces: 3.0
- Separate Den Office Sep Den Office: Y
- Year Built: 2004
- Tax Year: 2012
- Directions: East to 86th, North to Halifax, West to Property
- Property Sub Type: Single Family - Detached
- Lot Size Acres: 0.41
- Subdivision Name: Signal Heights
- Property Attached Yn: No
- ResoBuildingAreaSource: Assessor
- Association Fees:HOA Fee2: 350.0
- Special Features: VirtualTour
Interior Features
- Basement: None
- Spa Features: None
- Possible Bedrooms: 5
- Total Bedrooms: 4
- Fireplace Features: None
- Fireplace: No
- Interior Amenities: Eat-in Kitchen, Full Bth Master Bdrm, Separate Shwr & Tub, Granite Counters
- Living Area: 2827.0
- Stories: 1
- Fireplace:No Fireplace: Yes
- Kitchen Features:RangeOven Elec: Yes
- Kitchen Features:Dishwasher2: Yes
- Kitchen Features:Granite Countertops: Yes
Exterior Features
- Fencing: Block
- Lot Features: Sprinklers In Rear, Sprinklers In Front, Grass Front, Grass Back, Auto Timer H2O Front, Auto Timer H2O Back
- Pool Features: Fenced, Private
- Disclosures: Agency Discl Req, Seller Discl Avail
- Construction Type: Stucco, Frame - Wood
- Roof: Tile
- Construction:Frame - Wood: Yes
Garage/Parking
- Total Covered Spaces: 3.0
- Garage Spaces: 3.0
Utilities
- Cooling: Refrigeration
- Heating: Electric
- Laundry Features: Inside
- Water Source: City Water
- Heating:Electric: Yes
Condo/Co-op/Association
- Association Fee Frequency: Annually
- Association Name: self managed
- Phone: self managed
- Association: Yes
Association/Amenities
- Association Fees:HOA YN2: Y
- Association Fees:HOA Transfer Fee2: 400.0
- Association Fees:HOA Paid Frequency: Annually
- Association Fees:HOA Name4: self managed
- Association Fees:HOA Telephone4: self managed
- Association Fees:PAD Fee YN2: N
- Association Fees:Cap ImprovementImpact Fee _percent_: $
- Association Fee Incl:Common Area Maint3: Yes
- Association Fees:Cap ImprovementImpact Fee 2 _percent_: $
Schools
- Elementary School: Zaharis Elementary
- High School: Red Mountain High School
- Middle Or Junior School: Fremont Junior High School
Lot Info
- Land Lease: No
- Lot Size Sq Ft: 18000.0
- Parcel #: 218-06-503
- ResoLotSizeUnits: SquareFeet
Building Info
- Builder Name: custom
Tax Info
- Tax Annual Amount: 2523.0
- Tax Book Number: 218.00
- Tax Lot: 11
- Tax Map Number: 6.00
Ownership History
Purchase Details
Purchase Details
Home Financials for this Owner
Home Financials are based on the most recent Mortgage that was taken out on this home.Purchase Details
Home Financials for this Owner
Home Financials are based on the most recent Mortgage that was taken out on this home.Purchase Details
Home Financials for this Owner
Home Financials are based on the most recent Mortgage that was taken out on this home.Purchase Details
Home Financials for this Owner
Home Financials are based on the most recent Mortgage that was taken out on this home.Purchase Details
Home Financials for this Owner
Home Financials are based on the most recent Mortgage that was taken out on this home.Purchase Details
Home Financials for this Owner
Home Financials are based on the most recent Mortgage that was taken out on this home.Purchase Details
Home Financials for this Owner
Home Financials are based on the most recent Mortgage that was taken out on this home.Similar Homes in Mesa, AZ
Home Values in the Area
Average Home Value in this Area
Purchase History
| Date | Type | Sale Price | Title Company |
|---|---|---|---|
| Special Warranty Deed | -- | None Listed On Document | |
| Warranty Deed | $899,900 | Pioneer Title Agency Inc | |
| Warranty Deed | $440,000 | Lawyers Title Of Arizona Inc | |
| Warranty Deed | $290,000 | Security Title Agency | |
| Warranty Deed | $459,000 | Valley Title Agency Llc | |
| Warranty Deed | $97,500 | Stewart Title & Tr Phoenix | |
| Special Warranty Deed | $85,000 | Stewart Title & Trust | |
| Special Warranty Deed | -- | Stewart Title & Trust |
Mortgage History
| Date | Status | Loan Amount | Loan Type |
|---|---|---|---|
| Previous Owner | $539,900 | New Conventional | |
| Previous Owner | $319,800 | New Conventional | |
| Previous Owner | $352,000 | New Conventional | |
| Previous Owner | $232,000 | New Conventional | |
| Previous Owner | $101,000 | Credit Line Revolving | |
| Previous Owner | $453,000 | Fannie Mae Freddie Mac | |
| Previous Owner | $359,650 | New Conventional | |
| Previous Owner | $76,400 | Stand Alone Second | |
| Previous Owner | $65,000 | Unknown | |
| Previous Owner | $280,800 | New Conventional | |
| Previous Owner | $76,500 | New Conventional |
Property History
| Date | Event | Price | Change | Sq Ft Price |
|---|---|---|---|---|
| 11/01/2021 11/01/21 | Sold | $899,900 | 0.0% | $318 / Sq Ft |
| 10/02/2021 10/02/21 | Pending | -- | -- | -- |
| 09/30/2021 09/30/21 | Price Changed | $899,900 | -5.2% | $318 / Sq Ft |
| 08/03/2021 08/03/21 | Price Changed | $949,399 | 0.0% | $336 / Sq Ft |
| 07/09/2021 07/09/21 | Price Changed | $949,400 | -2.6% | $336 / Sq Ft |
| 06/16/2021 06/16/21 | For Sale | $975,000 | +121.6% | $345 / Sq Ft |
| 04/03/2014 04/03/14 | Sold | $440,000 | -2.2% | $156 / Sq Ft |
| 02/27/2014 02/27/14 | Pending | -- | -- | -- |
| 02/24/2014 02/24/14 | For Sale | $450,000 | 0.0% | $159 / Sq Ft |
| 01/28/2014 01/28/14 | Pending | -- | -- | -- |
| 12/03/2013 12/03/13 | Price Changed | $450,000 | -3.8% | $159 / Sq Ft |
| 10/24/2013 10/24/13 | Price Changed | $468,000 | -2.5% | $166 / Sq Ft |
| 10/09/2013 10/09/13 | For Sale | $480,000 | -- | $170 / Sq Ft |
Tax History Compared to Growth
Tax History
| Year | Tax Paid | Tax Assessment Tax Assessment Total Assessment is a certain percentage of the fair market value that is determined by local assessors to be the total taxable value of land and additions on the property. | Land | Improvement |
|---|---|---|---|---|
| 2025 | $3,869 | $45,529 | -- | -- |
| 2024 | $3,906 | $43,361 | -- | -- |
| 2023 | $3,906 | $71,230 | $14,240 | $56,990 |
| 2022 | $3,812 | $58,100 | $11,620 | $46,480 |
| 2021 | $3,866 | $55,060 | $11,010 | $44,050 |
| 2020 | $3,808 | $50,580 | $10,110 | $40,470 |
| 2019 | $3,518 | $51,420 | $10,280 | $41,140 |
| 2018 | $3,353 | $46,160 | $9,230 | $36,930 |
| 2017 | $3,246 | $38,210 | $7,640 | $30,570 |
| 2016 | $3,188 | $38,860 | $7,770 | $31,090 |
| 2015 | $3,010 | $36,360 | $7,270 | $29,090 |
Agents Affiliated with this Home
-
B
Seller's Agent in 2021
Becky Bashaw
Edge Realty, LLC
-

Seller Co-Listing Agent in 2021
Paula Ciranni
Edge Realty, LLC
(602) 708-9341
28 Total Sales
-
P
Buyer's Agent in 2021
Pamela Klein
HomeSmart
(602) 390-0580
20 Total Sales
-
R
Seller's Agent in 2014
Russell Hickman
Realty Executives
-

Buyer's Agent in 2014
Sandra Lunsford
Attorneys Realty
(602) 670-5000
67 Total Sales
Map
Source: Arizona Regional Multiple Listing Service (ARMLS)
MLS Number: 5011871
APN: 218-06-503
- 1414 N Estrada
- 8517 E Indigo St
- 1644 N Lynch
- 8334 E Inca St
- 8348 E Indigo St
- 8661 E Ivy St
- 8304 E Inca St
- 8336 E Ingram St
- 1659 N Channing
- 8318 E Ingram St
- 1822 N Waverly
- 1646 N Channing
- 650 N Hawes Rd Unit 4624
- 650 N Hawes Rd Unit 4116
- 650 N Hawes Rd Unit 2819
- 650 N Hawes Rd Unit 3424
- 650 N Hawes Rd Unit 3312
- 650 N Hawes Rd Unit 4123
- 650 N Hawes Rd Unit 3606
- 650 N Hawes Rd Unit 4013
