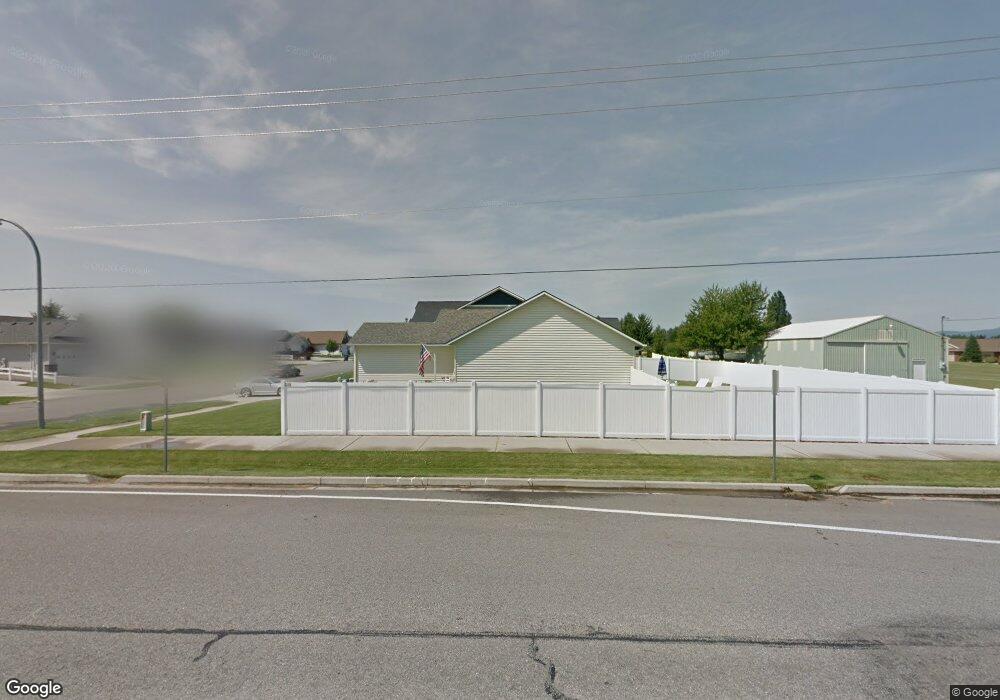8533 N Brookside Dr Hayden, ID 83835
Estimated Value: $416,000 - $426,000
3
Beds
2
Baths
1,152
Sq Ft
$365/Sq Ft
Est. Value
About This Home
This home is located at 8533 N Brookside Dr, Hayden, ID 83835 and is currently estimated at $420,308, approximately $364 per square foot. 8533 N Brookside Dr is a home located in Kootenai County with nearby schools including Atlas Elementary School, Woodland Middle School, and Lake City High School.
Ownership History
Date
Name
Owned For
Owner Type
Purchase Details
Closed on
Feb 26, 2020
Sold by
Lewis Tammy M
Bought by
Nunez Voltaire E and Nunez Teresa
Current Estimated Value
Purchase Details
Closed on
Oct 26, 2017
Sold by
Goodman Joelle D
Bought by
Lewis Tammy M
Home Financials for this Owner
Home Financials are based on the most recent Mortgage that was taken out on this home.
Original Mortgage
$211,080
Interest Rate
3.37%
Mortgage Type
FHA
Purchase Details
Closed on
Jun 23, 2010
Sold by
Northwestern Builders Corp
Bought by
Croson Joelle D
Home Financials for this Owner
Home Financials are based on the most recent Mortgage that was taken out on this home.
Original Mortgage
$5,141
Interest Rate
4.91%
Mortgage Type
Stand Alone Second
Purchase Details
Closed on
Apr 29, 2010
Sold by
Smock Donald R and Smock Margaret L
Bought by
Northwestern Builders Corp
Home Financials for this Owner
Home Financials are based on the most recent Mortgage that was taken out on this home.
Original Mortgage
$5,141
Interest Rate
4.91%
Mortgage Type
Stand Alone Second
Create a Home Valuation Report for This Property
The Home Valuation Report is an in-depth analysis detailing your home's value as well as a comparison with similar homes in the area
Home Values in the Area
Average Home Value in this Area
Purchase History
| Date | Buyer | Sale Price | Title Company |
|---|---|---|---|
| Nunez Voltaire E | -- | Pioneer Title Kootenai Cnty | |
| Lewis Tammy M | -- | North Idaho Title Company | |
| Croson Joelle D | -- | -- | |
| Northwestern Builders Corp | -- | -- |
Source: Public Records
Mortgage History
| Date | Status | Borrower | Loan Amount |
|---|---|---|---|
| Previous Owner | Lewis Tammy M | $211,080 | |
| Previous Owner | Croson Joelle D | $5,141 | |
| Previous Owner | Northwestern Builders Corp | $115,000 |
Source: Public Records
Tax History Compared to Growth
Tax History
| Year | Tax Paid | Tax Assessment Tax Assessment Total Assessment is a certain percentage of the fair market value that is determined by local assessors to be the total taxable value of land and additions on the property. | Land | Improvement |
|---|---|---|---|---|
| 2025 | $1,790 | $391,340 | $190,000 | $201,340 |
| 2024 | $1,790 | $376,330 | $175,000 | $201,330 |
| 2023 | $1,790 | $391,397 | $180,000 | $211,397 |
| 2022 | $1,910 | $433,543 | $200,000 | $233,543 |
| 2021 | $2,052 | $287,312 | $125,000 | $162,312 |
| 2020 | $1,996 | $245,809 | $100,000 | $145,809 |
| 2019 | $1,178 | $228,817 | $96,800 | $132,017 |
| 2018 | $1,063 | $202,680 | $88,000 | $114,680 |
| 2017 | $988 | $176,820 | $65,000 | $111,820 |
| 2016 | $938 | $160,230 | $57,500 | $102,730 |
| 2015 | $876 | $145,040 | $46,000 | $99,040 |
| 2013 | $805 | $123,290 | $36,800 | $86,490 |
Source: Public Records
Map
Nearby Homes
- 1563 W Woodlawn Dr
- 1557 W Woodlawn Dr Unit 2
- 1362 W Tanglewood Ct
- 8705 N Ramsey Rd
- 1346 W Progress Dr
- 1173 W Heron Ave
- 7257 N Breaux Dr N
- 1135 W Leisure Dr
- 1232 W Woodlawn Dr
- 8964 N Handler Dr
- 997 W Starling Ave
- 1761 W Pyrenees Loop
- 1215 W Bounty Loop
- 8881 N Mac Arthur Way
- CDA Townhouse Plan at Vista Meadows
- 9088 N Orange Blossom Ct
- 945 W Woodlawn Dr
- 7881 N Mocha Loop
- 7873 N Mocha Loop
- 8938 N Mac Arthur Way
- 8523 N Brookside Dr
- 8532 N Brookside Dr
- 8355 N Coopers Hawk Dr
- 8522 N Brookside Dr
- 8503 N Brookside Dr
- 1548 W Rosewood Ct
- 1563 W Rosewood Ct
- 1525 W Heron Ave
- 8315 N Coopers Hawk Dr
- 8493 N Brookside Dr
- 8492 N Brookside Dr
- 1627 W Cardinal Ave
- 1649 W Cardinal Ave
- 1524 Rosewood Ct
- 1671 W Cardinal Ave
- 1557 Rosewood Ct
- 8281 N Coopers Hawk Dr
- 8483 N Brookside Dr
- 8482 N Brookside Dr
- 1520 W Heron Ave
