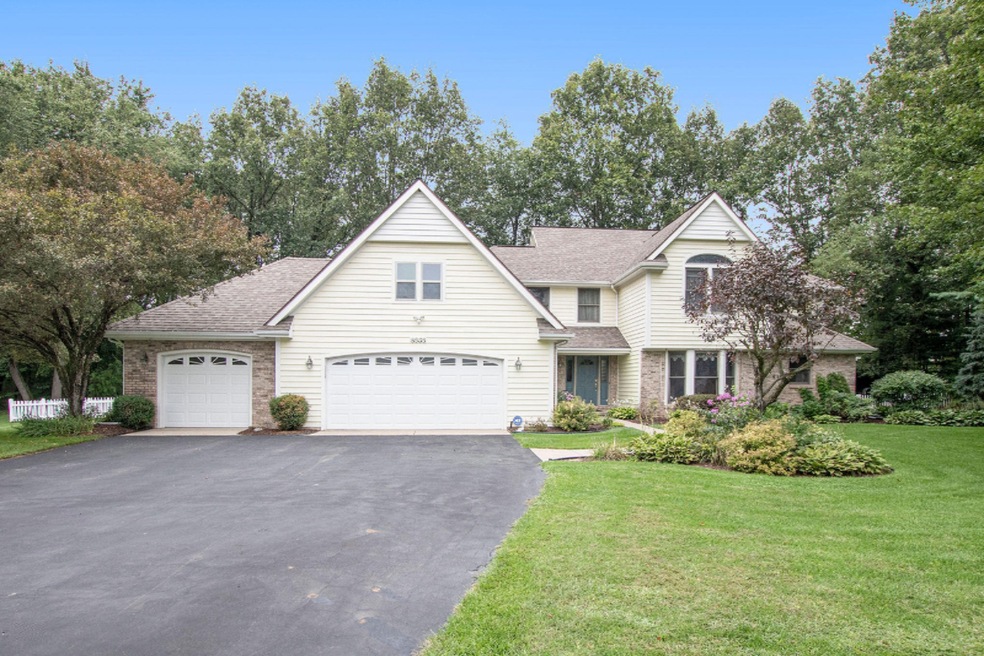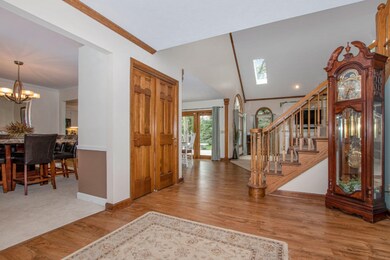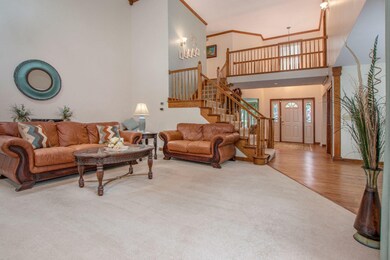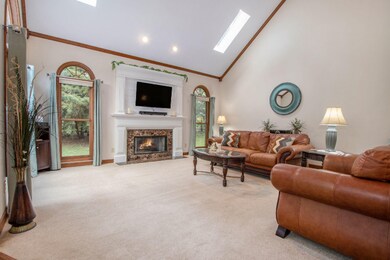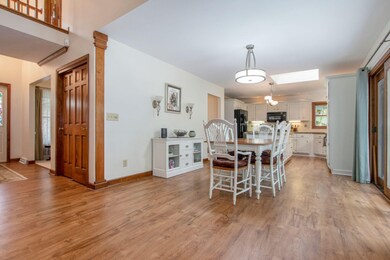
8535 Old Stone Cir Kalamazoo, MI 49009
Estimated Value: $671,000
Highlights
- 1.15 Acre Lot
- Deck
- Traditional Architecture
- Amberly Elementary School Rated A-
- Wooded Lot
- Wood Flooring
About This Home
As of November 2020Lovely Custom home on extra lg beautifully landscaped private wooded cul de sac lot. Interior boasts a sunny open & airy space w/desirable floor plan. Great Rm w/cathedral ceiling, skylights, attractive gas log fireplace & open staircase to upper bridge. Cozy den/office w/bay window, FDR, very inviting kitchen w/white cabinetry, granite counters, large center island & informal eating area offers double sliders to the generous deck & private view. Main floor master w/cathedral ceiling, sliders to a private deck, WI closet, dual sink vanity, whirlpool tub & double shower. Mud Rm/MFL includes appliances plus convenient ½ bath. Upper 3 nice sized family bedrms and full bath, plus, nicely finished lower level with Rec Rm and game area. Furnace & A.C new 2020, shingles 2015 & newer water
Last Agent to Sell the Property
Berkshire Hathaway HomeServices MI License #6502334431 Listed on: 09/10/2020

Home Details
Home Type
- Single Family
Est. Annual Taxes
- $6,091
Year Built
- Built in 1991
Lot Details
- 1.15 Acre Lot
- Lot Dimensions are 69 x 243 x 65 x 309 x 216
- Cul-De-Sac
- Shrub
- Level Lot
- Sprinkler System
- Wooded Lot
- Garden
- Back Yard Fenced
Parking
- 3 Car Attached Garage
- Garage Door Opener
Home Design
- Traditional Architecture
- Brick or Stone Mason
- Composition Roof
- Vinyl Siding
- Stone
Interior Spaces
- 2-Story Property
- Ceiling Fan
- Skylights
- Gas Log Fireplace
- Insulated Windows
- Bay Window
- Mud Room
- Living Room with Fireplace
- Basement Fills Entire Space Under The House
- Home Security System
Kitchen
- Eat-In Kitchen
- Range
- Microwave
- Dishwasher
- Kitchen Island
- Disposal
Flooring
- Wood
- Ceramic Tile
Bedrooms and Bathrooms
- 4 Bedrooms | 1 Main Level Bedroom
- Whirlpool Bathtub
Laundry
- Laundry on main level
- Dryer
- Washer
Outdoor Features
- Deck
- Shed
- Storage Shed
Utilities
- Humidifier
- Forced Air Heating and Cooling System
- Heating System Uses Natural Gas
- Well
- Water Softener is Owned
- Cable TV Available
Ownership History
Purchase Details
Purchase Details
Home Financials for this Owner
Home Financials are based on the most recent Mortgage that was taken out on this home.Purchase Details
Similar Homes in Kalamazoo, MI
Home Values in the Area
Average Home Value in this Area
Purchase History
| Date | Buyer | Sale Price | Title Company |
|---|---|---|---|
| Hoyt Diana | -- | None Listed On Document | |
| Osterhouse Timothy D | $377,900 | Title Resource Agency | |
| Russell Michael | -- | None Available |
Mortgage History
| Date | Status | Borrower | Loan Amount |
|---|---|---|---|
| Previous Owner | Osterhouse Timothy D | $302,320 | |
| Previous Owner | Russell Michael T | $246,000 |
Property History
| Date | Event | Price | Change | Sq Ft Price |
|---|---|---|---|---|
| 11/03/2020 11/03/20 | Sold | $377,900 | -2.6% | $109 / Sq Ft |
| 09/14/2020 09/14/20 | Pending | -- | -- | -- |
| 09/10/2020 09/10/20 | For Sale | $387,900 | -- | $112 / Sq Ft |
Tax History Compared to Growth
Tax History
| Year | Tax Paid | Tax Assessment Tax Assessment Total Assessment is a certain percentage of the fair market value that is determined by local assessors to be the total taxable value of land and additions on the property. | Land | Improvement |
|---|---|---|---|---|
| 2023 | $7,026 | $209,200 | $0 | $0 |
| 2022 | $7,026 | $193,000 | $0 | $0 |
| 2021 | $6,930 | $189,800 | $0 | $0 |
| 2020 | $6,463 | $185,500 | $0 | $0 |
| 2019 | $5,939 | $179,500 | $0 | $0 |
| 2018 | $3,693 | $178,100 | $0 | $0 |
| 2017 | -- | $178,200 | $0 | $0 |
| 2016 | -- | $178,800 | $0 | $0 |
| 2015 | -- | $166,500 | $22,000 | $144,500 |
| 2014 | -- | $166,500 | $0 | $0 |
Agents Affiliated with this Home
-
Jan Carpenter

Seller's Agent in 2020
Jan Carpenter
Berkshire Hathaway HomeServices MI
(269) 271-0952
3 in this area
33 Total Sales
-
Shelby Nowak

Buyer's Agent in 2020
Shelby Nowak
Chuck Jaqua, REALTOR
(269) 808-0852
12 in this area
113 Total Sales
Map
Source: Southwestern Michigan Association of REALTORS®
MLS Number: 20037631
APN: 09-24-328-200
- 5650 Blue Spruce Ln
- 8212 S 10th St
- 5220 Swallow Ave
- 5850 W Q Ave
- 5201 Colony Woods Dr
- 5850 Dunwoody Ct
- 6250 Stable Glen Ct Unit 134
- 7951 S 12th St
- 7659 Farmington Ave
- 8936 Lori Ct
- 7572 S 10th St
- 8022 Magistrate St
- 7522 S 10th St
- 6370 Saddle Ridge Ct Unit 103
- 5445 Stoney Brook Rd
- 6737 W Q Ave
- 5849 Gavin Ln
- 5335 Heathrow Ave
- 4164 W Centre Ave Unit 103
- 7296 Annandale Dr
- 8535 Old Stone Cir
- 5707 Swallow Ave
- 8548 Old Stone Cir
- 5695 Swallow Ave
- 8551 Old Stone Cir
- 5753 Swallow Ave
- 8510 Finch Dr
- 8566 Old Stone Cir
- 5655 Swallow Ave
- 5777 Swallow Ave
- 5710 Swallow Ave
- 5700 Swallow Ave
- 5756 Swallow Ave
- 5680 Swallow Ave
- 5807 Swallow Ave
- 5660 Swallow Ave
- 5645 Blue Spruce Ln
- 5788 Swallow Ave
- 5675 Blue Spruce Ln
- 5611 Swallow Ave
