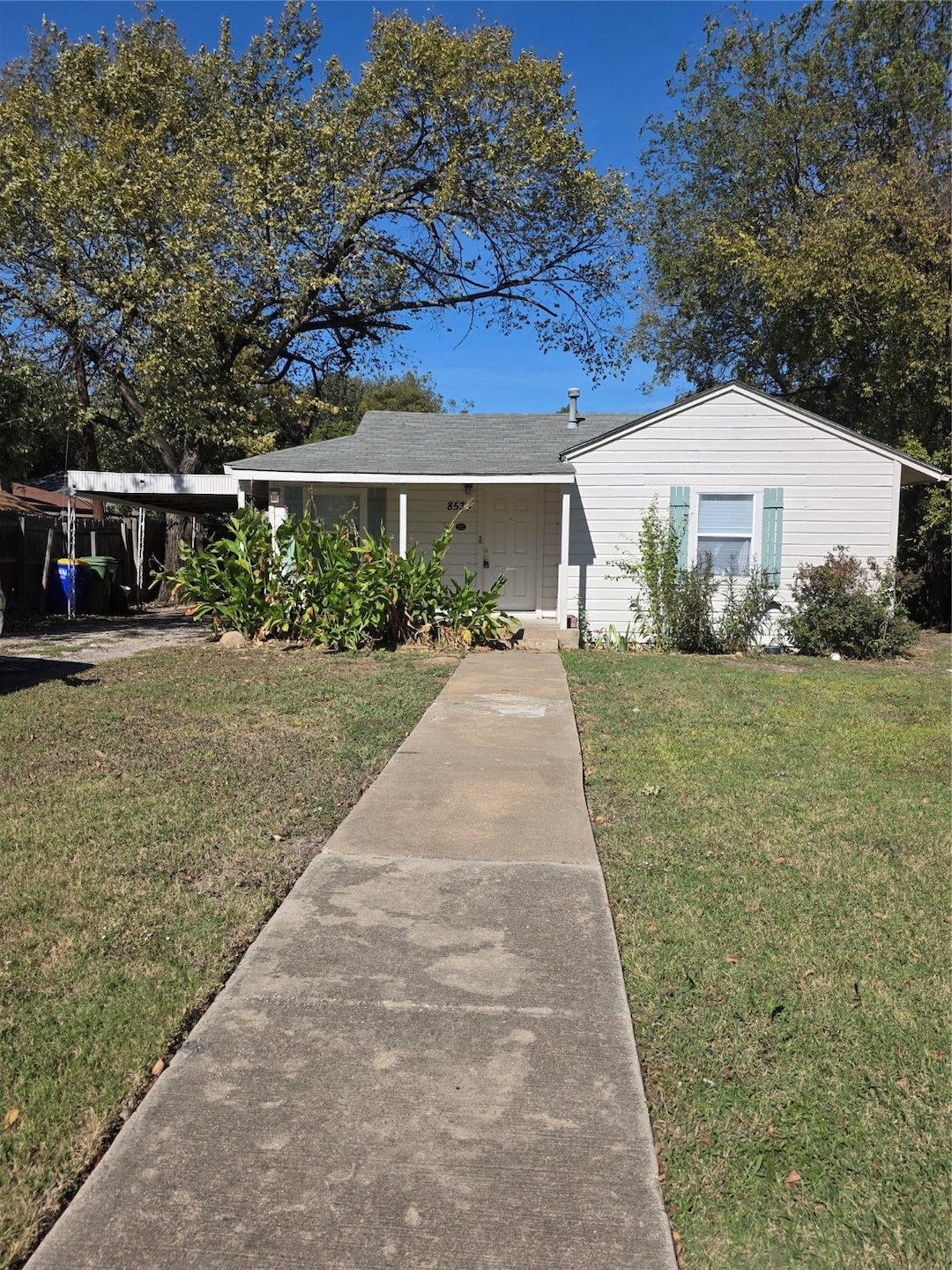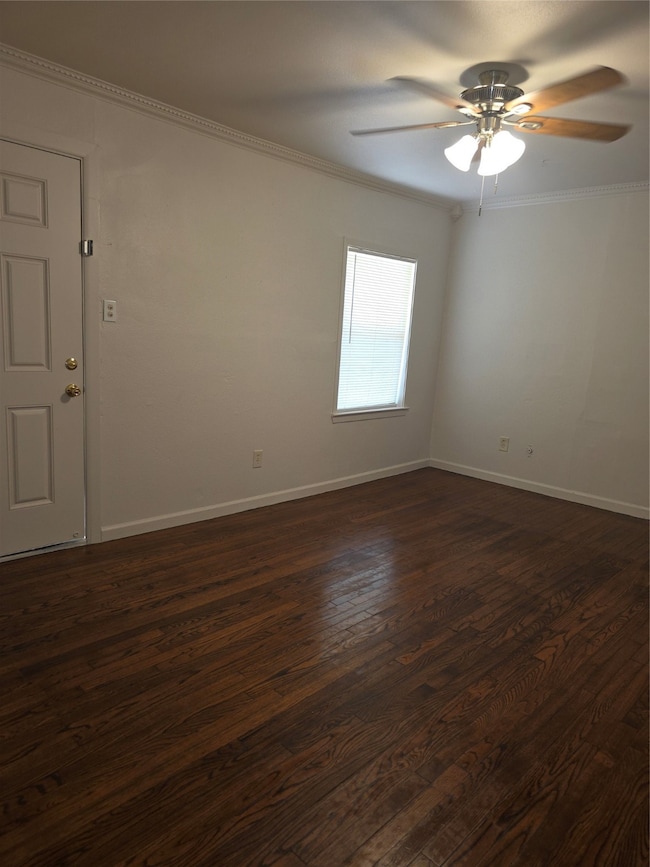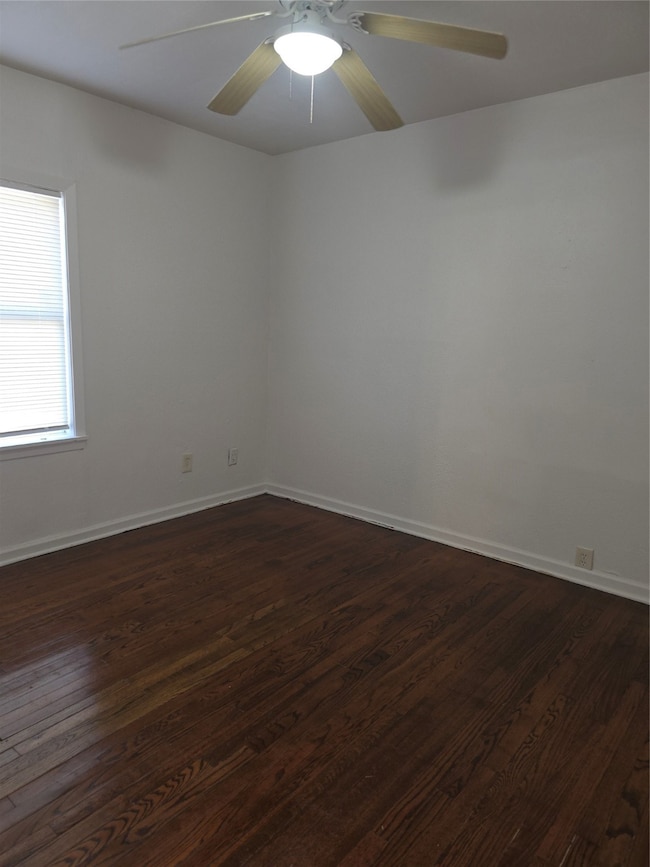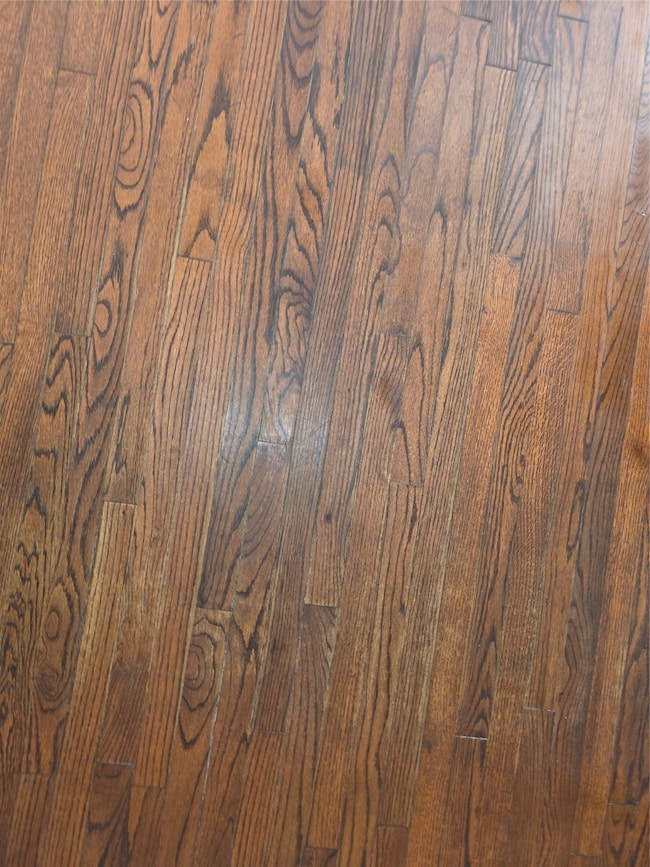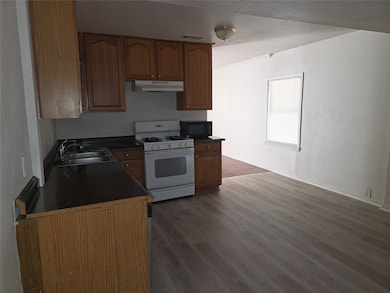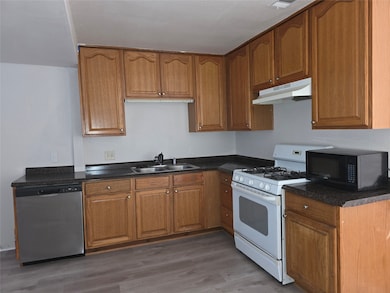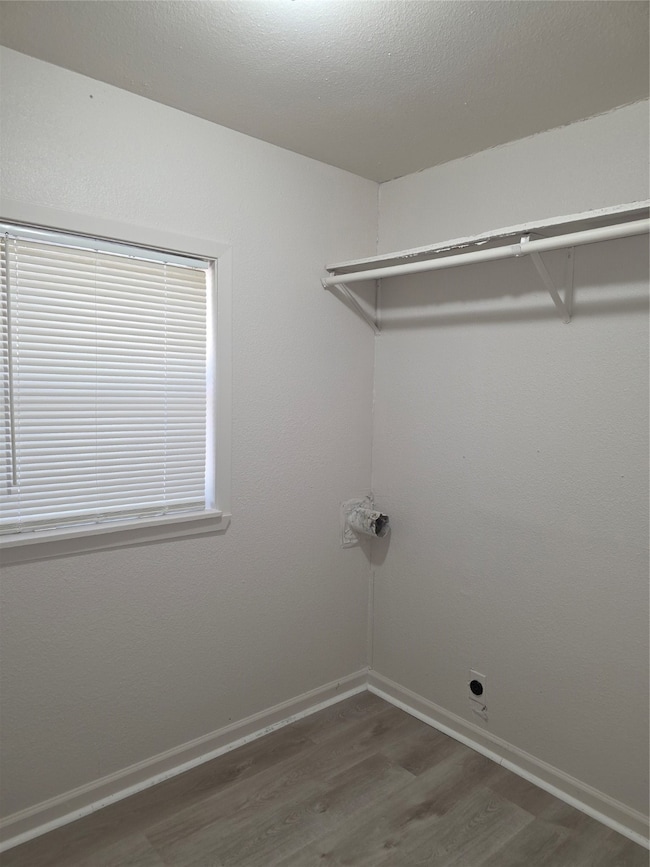8536 Sussex Ct Fort Worth, TX 76108
2
Beds
1
Bath
838
Sq Ft
7,187
Sq Ft Lot
Highlights
- Traditional Architecture
- Laundry in Utility Room
- Central Heating and Cooling System
- Wood Flooring
- 1-Story Property
- 1 Car Garage
About This Home
Welcome to 8536 Sussex Ct. it offers 2 large Bedroom and 1 Full bath, fresh paint, hardwood floors, separate utility room. Outside you find a separate garage, carport and deck. Located in an established neighborhood, close to schools and shopping. Transaction desk for application details.
Listing Agent
On The Move Realty LLC Brokerage Phone: 682-551-9968 License #0506992 Listed on: 11/06/2025
Home Details
Home Type
- Single Family
Est. Annual Taxes
- $2,168
Year Built
- Built in 1951
Lot Details
- 7,187 Sq Ft Lot
Parking
- 1 Car Garage
- 1 Carport Space
- Driveway
Home Design
- Traditional Architecture
- Composition Roof
Interior Spaces
- 838 Sq Ft Home
- 1-Story Property
- Fire and Smoke Detector
- Laundry in Utility Room
Kitchen
- Built-In Gas Range
- Dishwasher
Flooring
- Wood
- Luxury Vinyl Plank Tile
Bedrooms and Bathrooms
- 2 Bedrooms
- 1 Full Bathroom
Schools
- West Elementary School
- Brewer High School
Utilities
- Central Heating and Cooling System
- Heating System Uses Natural Gas
Listing and Financial Details
- Residential Lease
- Property Available on 11/6/25
- Tenant pays for all utilities
- Legal Lot and Block 10 / 1
- Assessor Parcel Number 02566419
Community Details
Overview
- Rowland O F Add Subdivision
Pet Policy
- No Pets Allowed
Map
Source: North Texas Real Estate Information Systems (NTREIS)
MLS Number: 21106024
APN: 02566419
Nearby Homes
- 501 Allencrest Dr
- 8528 Pemberton Ct
- 411 S Las Vegas Trail
- 409 S Las Vegas Trail
- 407 S Las Vegas Trail
- 405 S Las Vegas Trail
- 428 S Las Vegas Trail
- 800 Pemberton St
- 501 Pemberton St
- 8437 Redonda St
- 8354 Sussex St
- 8500 Wyatt Dr
- 8508 Michael St
- 8400 Wyatt Dr
- 8549 Michael St
- 8402 Melrose St W
- 9100 Rowland Dr
- 105 Lockwood St
- 8552 Gibbs Dr
- 301 Mirike Dr
- 418 S Las Vegas Trail
- 420 S Las Vegas Trail
- 236 S Las Vegas Trail
- 413 S Judd St
- 201 S Las Vegas Trail
- 129 S Las Vegas Trail
- 512 S Judd St
- 8416 Delmar St
- 113 S Las Vegas Trail
- 103 S Las Vegas Trail
- 8552 Gibbs Dr
- 8339 White Settlement Rd Unit C
- 300 Delmar Ct Unit 19
- 803 Rumfield Rd
- 802 N Ridge Dr
- 811 N Ridge Dr
- 810 Meadow Park Dr
- 9221 White Settlement Rd
- 2848 Brittlebush Dr
- 704 Dale Ln
