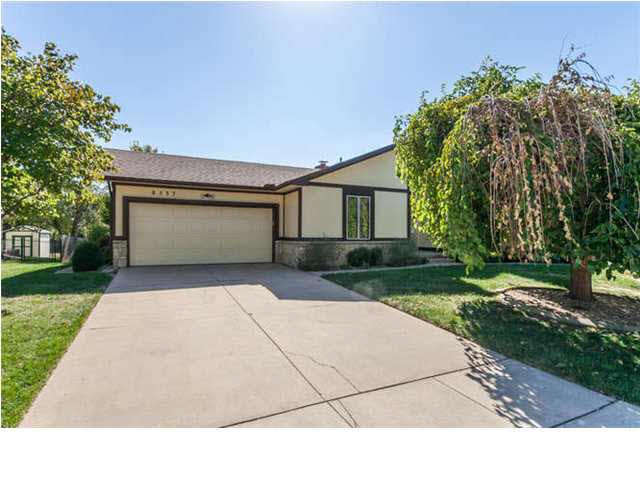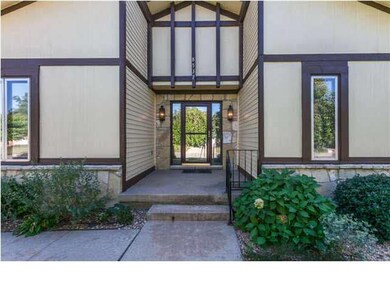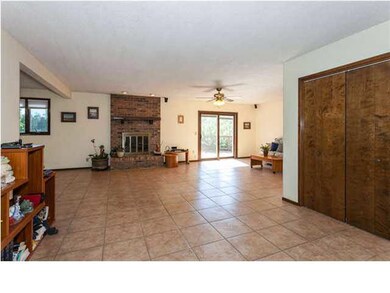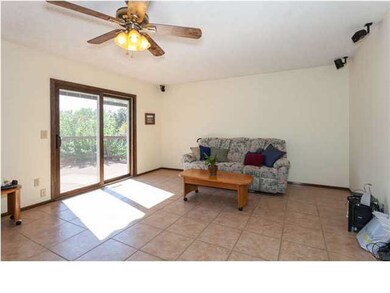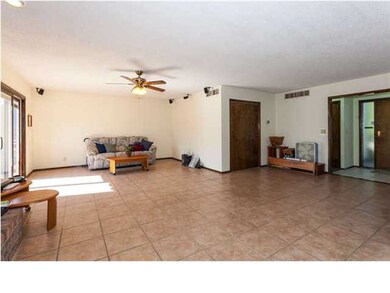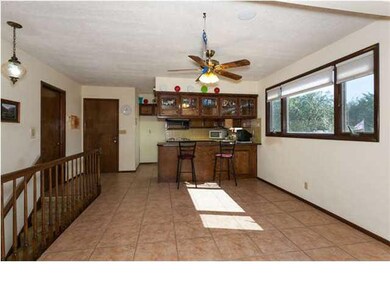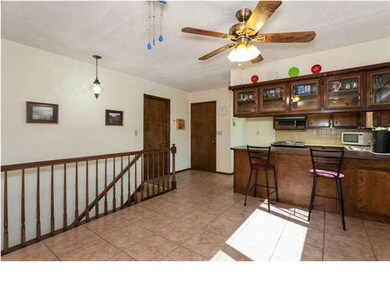
8537 E Longlake St Wichita, KS 67207
Cedar Lakes Village NeighborhoodHighlights
- Waterfront
- Deck
- Vaulted Ceiling
- Community Lake
- Pond
- Ranch Style House
About This Home
As of December 2024Fabulous backyard backing up to neighborhood pond. Enjoy your view from the over-sized Trex deck with beautiful iron work. Composition roof new in 2010. New siding in entryway. New paint on all sides of house. Wired for security system. Tankless water system. Foam insulation added to attic and garage in 2012. Two sump pumps with water backup system. Sprinkler system. New furnace. New windows in enclosed sunken patio. Complete your projects in the workshop area in basement. Lovely neighborhood. Don't miss out on this opportunity! Fridge does not convey.
Last Agent to Sell the Property
Berkshire Hathaway PenFed Realty License #00226550 Listed on: 10/11/2013
Co-Listed By
Ashley Furman
Berkshire Hathaway PenFed Realty License #SP00234228
Last Buyer's Agent
Don Edwards
Compass Point LLC License #00230599
Home Details
Home Type
- Single Family
Est. Annual Taxes
- $2,040
Year Built
- Built in 1977
Lot Details
- 9,600 Sq Ft Lot
- Waterfront
- Irregular Lot
- Sprinkler System
HOA Fees
- $7 Monthly HOA Fees
Home Design
- Ranch Style House
- Frame Construction
- Composition Roof
Interior Spaces
- Wired For Sound
- Vaulted Ceiling
- Attached Fireplace Door
- Gas Fireplace
- Window Treatments
- Family Room
- Living Room with Fireplace
- Combination Kitchen and Dining Room
- Attic Fan
Kitchen
- Breakfast Bar
- Oven or Range
- Electric Cooktop
- Microwave
- Dishwasher
- Disposal
Bedrooms and Bathrooms
- 3 Bedrooms
- En-Suite Primary Bedroom
- Shower Only
Laundry
- Laundry on main level
- 220 Volts In Laundry
Finished Basement
- Walk-Out Basement
- Basement Fills Entire Space Under The House
- Bedroom in Basement
- Finished Basement Bathroom
- Basement Storage
Home Security
- Security Lights
- Storm Windows
- Storm Doors
Parking
- 2 Car Attached Garage
- Garage Door Opener
Outdoor Features
- Pond
- Deck
Schools
- Cooper Elementary School
- Curtis Middle School
- Southeast High School
Utilities
- Forced Air Heating and Cooling System
- Humidifier
- Heat Pump System
- Heating System Uses Gas
Community Details
- Association fees include gen. upkeep for common ar
- Cedar Lake Village Subdivision
- Community Lake
- Greenbelt
Ownership History
Purchase Details
Home Financials for this Owner
Home Financials are based on the most recent Mortgage that was taken out on this home.Purchase Details
Home Financials for this Owner
Home Financials are based on the most recent Mortgage that was taken out on this home.Purchase Details
Home Financials for this Owner
Home Financials are based on the most recent Mortgage that was taken out on this home.Purchase Details
Home Financials for this Owner
Home Financials are based on the most recent Mortgage that was taken out on this home.Purchase Details
Similar Homes in Wichita, KS
Home Values in the Area
Average Home Value in this Area
Purchase History
| Date | Type | Sale Price | Title Company |
|---|---|---|---|
| Warranty Deed | -- | Security 1St Title | |
| Warranty Deed | -- | Security 1St Title | |
| Warranty Deed | -- | Security 1St Title | |
| Deed | $126,775 | -- | |
| Interfamily Deed Transfer | -- | -- |
Mortgage History
| Date | Status | Loan Amount | Loan Type |
|---|---|---|---|
| Open | $220,400 | New Conventional | |
| Previous Owner | $198,550 | New Conventional | |
| Previous Owner | $145,238 | New Conventional | |
| Previous Owner | $88,900 | New Conventional | |
| Previous Owner | $101,420 | No Value Available |
Property History
| Date | Event | Price | Change | Sq Ft Price |
|---|---|---|---|---|
| 12/09/2024 12/09/24 | Sold | -- | -- | -- |
| 10/22/2024 10/22/24 | Pending | -- | -- | -- |
| 09/30/2024 09/30/24 | For Sale | $245,000 | +17.2% | $104 / Sq Ft |
| 04/10/2023 04/10/23 | Sold | -- | -- | -- |
| 03/09/2023 03/09/23 | Pending | -- | -- | -- |
| 02/13/2023 02/13/23 | For Sale | $209,000 | +31.4% | $89 / Sq Ft |
| 03/17/2014 03/17/14 | Sold | -- | -- | -- |
| 02/19/2014 02/19/14 | Pending | -- | -- | -- |
| 10/11/2013 10/11/13 | For Sale | $159,000 | -- | $68 / Sq Ft |
Tax History Compared to Growth
Tax History
| Year | Tax Paid | Tax Assessment Tax Assessment Total Assessment is a certain percentage of the fair market value that is determined by local assessors to be the total taxable value of land and additions on the property. | Land | Improvement |
|---|---|---|---|---|
| 2025 | $2,786 | $29,429 | $7,165 | $22,264 |
| 2023 | $2,786 | $25,818 | $5,520 | $20,298 |
| 2022 | $2,636 | $23,622 | $5,210 | $18,412 |
| 2021 | $2,478 | $21,667 | $3,232 | $18,435 |
| 2020 | $2,391 | $20,836 | $3,232 | $17,604 |
| 2019 | $2,233 | $19,447 | $3,232 | $16,215 |
| 2018 | $2,052 | $17,848 | $2,737 | $15,111 |
| 2017 | $1,954 | $0 | $0 | $0 |
| 2016 | $1,951 | $0 | $0 | $0 |
| 2015 | $2,095 | $0 | $0 | $0 |
| 2014 | $2,053 | $0 | $0 | $0 |
Agents Affiliated with this Home
-
B
Seller's Agent in 2024
Brian McNicol
Heritage 1st Realty
-
A
Seller's Agent in 2023
Andrew Jones
McCurdy Real Estate & Auction, LLC
-
I
Seller Co-Listing Agent in 2023
Isaac Klingman
McCurdy Real Estate & Auction, LLC
-
P
Seller's Agent in 2014
Penny Wright
Berkshire Hathaway PenFed Realty
-
A
Seller Co-Listing Agent in 2014
Ashley Furman
Berkshire Hathaway PenFed Realty
-
D
Buyer's Agent in 2014
Don Edwards
Compass Point LLC
Map
Source: South Central Kansas MLS
MLS Number: 358997
APN: 119-32-0-24-02-004.00
- 8904 E Funston Ct
- 8515 E Lockmoor Cir
- 8635 E Mount Vernon St
- 1717 S Cypress St
- 2006 S Lori Ln
- 8419 E Harry St
- 8325 E Harry St
- 8201 E Harry St
- 2033 S Lori Ln
- 1154 S Longford Ct
- 8205 E Grail St
- 2135 S Cooper Ct
- 2205 S Flynn St
- 2175 S Cooper Ct
- 1034 S Dalton Dr
- 9412 E Clark St
- 1826 S Stacey St
- 1759 S Webb Rd
- 1017 S Dalton Dr
- 12954 E Blake St
