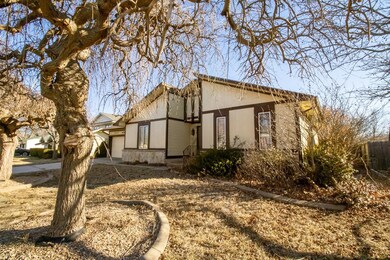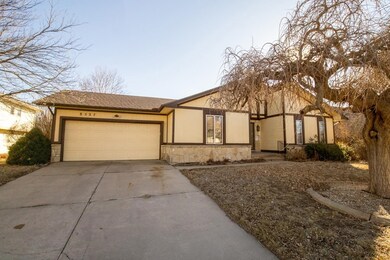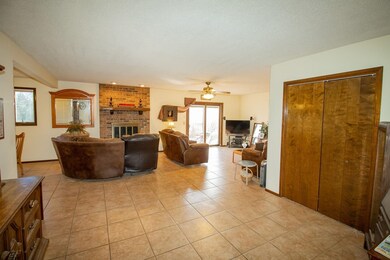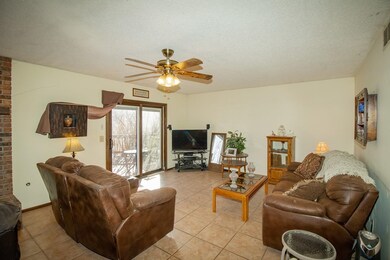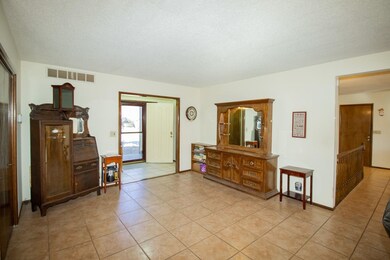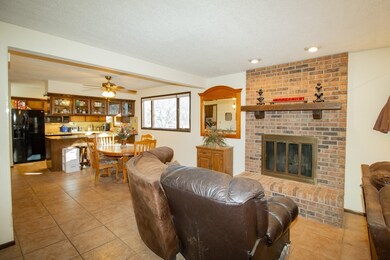
8537 E Longlake St Wichita, KS 67207
Cedar Lakes Village NeighborhoodHighlights
- Docks
- Deck
- Bonus Room
- Community Lake
- Ranch Style House
- 2 Car Attached Garage
About This Home
As of December 2024Property offered at ONLINE ONLY auction. BIDDING OPENS: Tuesday, February 23rd, 2023 at 2 PM (cst) | BIDDING CLOSING: Thursday, March 9th, 2023 at 2:45 PM (cst). Bidding will remain open on this property until 1 minute has passed without receiving a bid. Property available to preview by appointment. CLEAR TITLE AT CLOSING, NO BACK TAXES. ONLINE ONLY!!! What a terrific opportunity with this 3-bedroom, 3-bathroom home, tucked away in the Cedar Lakes Village, near E. Harry and S. Rock Rd.! With such a convenient location, you get all the amenities of the city while enjoying open space, greenbelts, and a lake! The exterior features a raised back deck with direct access to the lake, a dock, a greenbelt, and mature trees. This home is designed for entertainment! Inside is a sizable foyer, opening directly to the living/dining/kitchen space. This space offers a fireplace, a sliding door to the back deck, an eating bar, and a horseshoe kitchen! Two bedrooms, including the primary, are on either side of the main floor. The primary bedroom has an ensuite bathroom with a shower. A full bathroom is next to the second bedroom. The laundry room, complete with storage cabinets, is off the kitchen. The finished basement has a great family/rec room, with bonus space, ideal for a ping pong or bumper pool table! There is another bedroom, full bathroom, two storage rooms, and a sunroom with access to the backyard. With a 30-year roof added in 2018, a tankless water heater, and a unique floor plan, this home is a must-see! *Buyer should verify school assignments as they are subject to change. The real estate is offered at public auction in its present, “as is where is” condition and is accepted by the buyer without any expressed or implied warranties or representations from the seller or seller’s agents. Full auction terms and conditions provided in the Property Information Packet. Total purchase price will include a 10% buyer’s premium ($1,500.00 minimum) added to the final bid. Property available to preview by appointment. Earnest money is due from the high bidder at the auction in the form of cash, check, or immediately available, certified funds in the amount $15,000.
Last Agent to Sell the Property
McCurdy Real Estate & Auction, LLC License #00248774 Listed on: 02/13/2023
Last Buyer's Agent
McCurdy Real Estate & Auction, LLC License #00248774 Listed on: 02/13/2023
Home Details
Home Type
- Single Family
Est. Annual Taxes
- $2,627
Year Built
- Built in 1977
Lot Details
- 9,511 Sq Ft Lot
- Wrought Iron Fence
- Wood Fence
HOA Fees
- $12 Monthly HOA Fees
Home Design
- Ranch Style House
- Frame Construction
- Composition Roof
- Masonry
Interior Spaces
- Ceiling Fan
- Attached Fireplace Door
- Gas Fireplace
- Window Treatments
- Family Room
- Living Room with Fireplace
- Combination Kitchen and Dining Room
- Bonus Room
Kitchen
- Breakfast Bar
- Oven or Range
- Electric Cooktop
- Microwave
- Dishwasher
- Laminate Countertops
- Disposal
Bedrooms and Bathrooms
- 3 Bedrooms
- 3 Full Bathrooms
- Shower Only
Laundry
- Laundry Room
- Laundry on main level
- 220 Volts In Laundry
Finished Basement
- Basement Fills Entire Space Under The House
- Bedroom in Basement
- Finished Basement Bathroom
- Basement Storage
Home Security
- Security Lights
- Storm Windows
- Storm Doors
Parking
- 2 Car Attached Garage
- Oversized Parking
- Garage Door Opener
Outdoor Features
- Docks
- Deck
- Patio
- Rain Gutters
Schools
- Cooper Elementary School
- Curtis Middle School
- Southeast High School
Utilities
- Forced Air Heating and Cooling System
- Heating System Uses Gas
Community Details
- Association fees include gen. upkeep for common ar
- Cedar Lake Village Subdivision
- Community Lake
- Greenbelt
Listing and Financial Details
- Assessor Parcel Number 20173-119-32-0-24-02-004.00
Ownership History
Purchase Details
Home Financials for this Owner
Home Financials are based on the most recent Mortgage that was taken out on this home.Purchase Details
Home Financials for this Owner
Home Financials are based on the most recent Mortgage that was taken out on this home.Purchase Details
Home Financials for this Owner
Home Financials are based on the most recent Mortgage that was taken out on this home.Purchase Details
Home Financials for this Owner
Home Financials are based on the most recent Mortgage that was taken out on this home.Purchase Details
Similar Homes in Wichita, KS
Home Values in the Area
Average Home Value in this Area
Purchase History
| Date | Type | Sale Price | Title Company |
|---|---|---|---|
| Warranty Deed | -- | Security 1St Title | |
| Warranty Deed | -- | Security 1St Title | |
| Warranty Deed | -- | Security 1St Title | |
| Deed | $126,775 | -- | |
| Interfamily Deed Transfer | -- | -- |
Mortgage History
| Date | Status | Loan Amount | Loan Type |
|---|---|---|---|
| Open | $220,400 | New Conventional | |
| Previous Owner | $198,550 | New Conventional | |
| Previous Owner | $145,238 | New Conventional | |
| Previous Owner | $88,900 | New Conventional | |
| Previous Owner | $101,420 | No Value Available |
Property History
| Date | Event | Price | Change | Sq Ft Price |
|---|---|---|---|---|
| 12/09/2024 12/09/24 | Sold | -- | -- | -- |
| 10/22/2024 10/22/24 | Pending | -- | -- | -- |
| 09/30/2024 09/30/24 | For Sale | $245,000 | +17.2% | $104 / Sq Ft |
| 04/10/2023 04/10/23 | Sold | -- | -- | -- |
| 03/09/2023 03/09/23 | Pending | -- | -- | -- |
| 02/13/2023 02/13/23 | For Sale | $209,000 | +31.4% | $89 / Sq Ft |
| 03/17/2014 03/17/14 | Sold | -- | -- | -- |
| 02/19/2014 02/19/14 | Pending | -- | -- | -- |
| 10/11/2013 10/11/13 | For Sale | $159,000 | -- | $68 / Sq Ft |
Tax History Compared to Growth
Tax History
| Year | Tax Paid | Tax Assessment Tax Assessment Total Assessment is a certain percentage of the fair market value that is determined by local assessors to be the total taxable value of land and additions on the property. | Land | Improvement |
|---|---|---|---|---|
| 2023 | $2,786 | $25,818 | $5,520 | $20,298 |
| 2022 | $2,636 | $23,622 | $5,210 | $18,412 |
| 2021 | $2,478 | $21,667 | $3,232 | $18,435 |
| 2020 | $2,391 | $20,836 | $3,232 | $17,604 |
| 2019 | $2,233 | $19,447 | $3,232 | $16,215 |
| 2018 | $2,052 | $17,848 | $2,737 | $15,111 |
| 2017 | $1,954 | $0 | $0 | $0 |
| 2016 | $1,951 | $0 | $0 | $0 |
| 2015 | $2,095 | $0 | $0 | $0 |
| 2014 | $2,053 | $0 | $0 | $0 |
Agents Affiliated with this Home
-
Brian McNicol

Seller's Agent in 2024
Brian McNicol
Heritage 1st Realty
(316) 512-0100
1 in this area
13 Total Sales
-
Andrew Jones
A
Seller's Agent in 2023
Andrew Jones
McCurdy Real Estate & Auction, LLC
(316) 323-2790
1 in this area
90 Total Sales
-
Isaac Klingman

Seller Co-Listing Agent in 2023
Isaac Klingman
McCurdy Real Estate & Auction, LLC
(316) 290-9452
2 in this area
490 Total Sales
-
Penny Wright

Seller's Agent in 2014
Penny Wright
Berkshire Hathaway PenFed Realty
(316) 393-8591
22 Total Sales
-
A
Seller Co-Listing Agent in 2014
Ashley Furman
Berkshire Hathaway PenFed Realty
-

Buyer's Agent in 2014
Don Edwards
Compass Point LLC
(316) 409-1910
Map
Source: South Central Kansas MLS
MLS Number: 621536
APN: 119-32-0-24-02-004.00
- 8616 E Longlake St
- 8406 E Lakeland Cir
- 1803 S White Oak Cir
- 1950 S Capri Ln
- 1717 S Cypress St
- 8419 E Harry St
- 8201 E Harry St
- 1923 S White Oak Dr
- 2033 S Lori Ln
- 8719 E Boston St
- 8137 E Zimmerly St
- 8712 E Parkmont Dr
- 1133 S Breckenridge Ct
- 1830 S Stacey St
- 1759 S Webb Rd
- 1017 S Dalton Dr
- 1014 S Burrus St
- 12954 E Blake St
- 12948 E Blake St
- 12942 E Blake St

