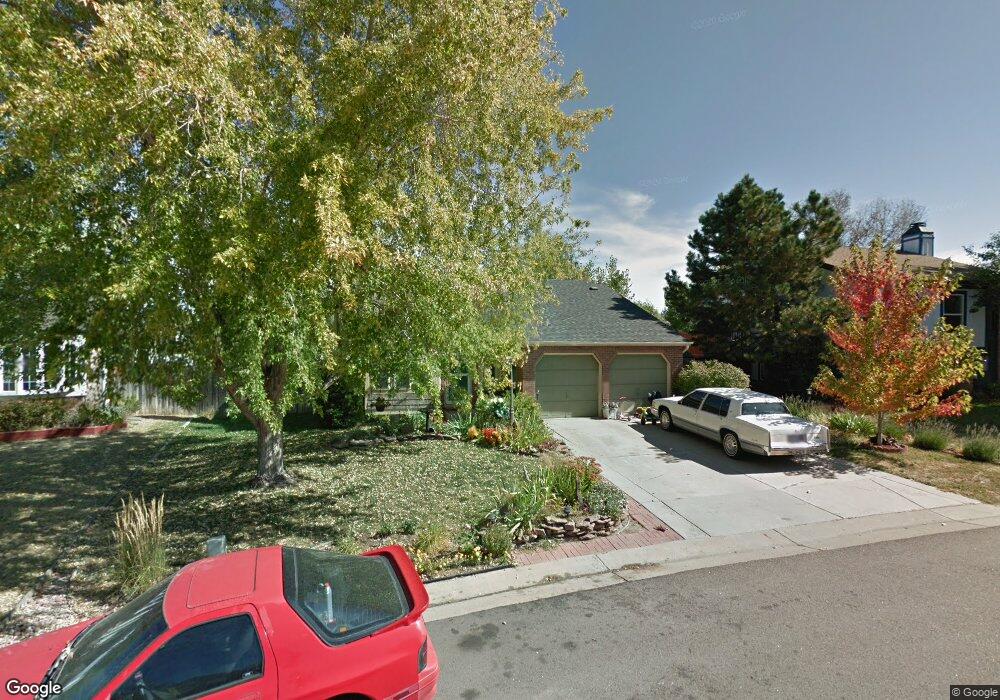8538 Buckwheat Run Parker, CO 80134
Cottonwood NeighborhoodEstimated Value: $451,000 - $527,000
5
Beds
2
Baths
1,898
Sq Ft
$256/Sq Ft
Est. Value
About This Home
This home is located at 8538 Buckwheat Run, Parker, CO 80134 and is currently estimated at $486,089, approximately $256 per square foot. 8538 Buckwheat Run is a home located in Douglas County with nearby schools including Pine Lane Elementary School, Sierra Middle School, and Chaparral High School.
Ownership History
Date
Name
Owned For
Owner Type
Purchase Details
Closed on
Oct 14, 2022
Sold by
Srofe Travis W
Bought by
Bissonnette Laura and Cruess Brian
Current Estimated Value
Home Financials for this Owner
Home Financials are based on the most recent Mortgage that was taken out on this home.
Original Mortgage
$450,000
Outstanding Balance
$431,860
Interest Rate
5.66%
Mortgage Type
New Conventional
Estimated Equity
$54,229
Purchase Details
Closed on
Sep 23, 2016
Sold by
Srofe Travis W and Fierens Rebecca L
Bought by
Scrofe Travis W and Scrofe Rebecca L
Purchase Details
Closed on
Sep 11, 2015
Sold by
Frontier Properties Llc
Bought by
Srofe Travis W and Fierens Rebecca L
Home Financials for this Owner
Home Financials are based on the most recent Mortgage that was taken out on this home.
Original Mortgage
$261,250
Interest Rate
3.92%
Mortgage Type
New Conventional
Purchase Details
Closed on
Jun 5, 2015
Sold by
Mclucas Heather
Bought by
Frontier Properties Llc
Purchase Details
Closed on
Dec 2, 2002
Sold by
Knackstedt Linda D and Knackstedt Elwin D
Bought by
Knackstedt Linda D
Home Financials for this Owner
Home Financials are based on the most recent Mortgage that was taken out on this home.
Original Mortgage
$134,000
Interest Rate
6.05%
Purchase Details
Closed on
Nov 16, 1992
Sold by
Jarvis Ronald L and Jarvis Linda L
Bought by
Knackstedt Elwin D and Knackstedt Linda D
Purchase Details
Closed on
Jan 6, 1987
Sold by
Barfknecht Mark A and Barfknecht Annette E
Bought by
Jarvis Ronald L and Jarvis Linda L
Purchase Details
Closed on
Jan 27, 1984
Sold by
American Continental Corp
Bought by
Barfknecht Mark A and Barfknecht Annette E
Create a Home Valuation Report for This Property
The Home Valuation Report is an in-depth analysis detailing your home's value as well as a comparison with similar homes in the area
Home Values in the Area
Average Home Value in this Area
Purchase History
| Date | Buyer | Sale Price | Title Company |
|---|---|---|---|
| Bissonnette Laura | $500,000 | Title Forward | |
| Scrofe Travis W | -- | None Available | |
| Srofe Travis W | $275,000 | Land Title Guarantee | |
| Frontier Properties Llc | $201,000 | None Available | |
| Knackstedt Linda D | -- | -- | |
| Knackstedt Elwin D | $88,900 | -- | |
| Jarvis Ronald L | $89,000 | -- | |
| Barfknecht Mark A | $87,700 | -- |
Source: Public Records
Mortgage History
| Date | Status | Borrower | Loan Amount |
|---|---|---|---|
| Open | Bissonnette Laura | $450,000 | |
| Previous Owner | Srofe Travis W | $261,250 | |
| Previous Owner | Knackstedt Linda D | $134,000 |
Source: Public Records
Tax History Compared to Growth
Tax History
| Year | Tax Paid | Tax Assessment Tax Assessment Total Assessment is a certain percentage of the fair market value that is determined by local assessors to be the total taxable value of land and additions on the property. | Land | Improvement |
|---|---|---|---|---|
| 2024 | $2,994 | $33,960 | $8,500 | $25,460 |
| 2023 | $2,981 | $33,960 | $8,500 | $25,460 |
| 2022 | $2,537 | $25,360 | $5,140 | $20,220 |
| 2021 | $2,636 | $25,360 | $5,140 | $20,220 |
| 2020 | $2,573 | $25,120 | $4,810 | $20,310 |
| 2019 | $2,593 | $25,120 | $4,810 | $20,310 |
| 2018 | $2,194 | $20,860 | $4,880 | $15,980 |
| 2017 | $2,095 | $20,860 | $4,880 | $15,980 |
| 2016 | $1,775 | $16,890 | $3,580 | $13,310 |
| 2015 | $1,877 | $16,890 | $3,580 | $13,310 |
| 2014 | $1,676 | $13,440 | $3,180 | $10,260 |
Source: Public Records
Map
Nearby Homes
- 8460 Curlycup Place
- 8567 Rabbitbrush Way
- 8421 Rabbitbrush Way
- 8465 Wheatgrass Cir
- 8442 Blazing Star Place
- 8695 Bluebunch Ct
- 8434 Golden Eye Dr
- 16631 Blue Mist Cir
- 8338 Bluegrass Cir
- 16453 E Phillips Dr
- 8653 Red Clover Ct
- 16049 Brooklime Ct
- 16276 E Otero Place
- 15957 Brooklime Ct
- 8804 Clover Meadow Ln
- 8463 Bed Straw St
- 8354 Dove Ridge Way
- 16031 Azalea Ave
- 8045 S Kalispell Way
- 15936 Red Bud Dr
- 8548 Buckwheat Run
- 8530 Buckwheat Run
- 8518 Wheatgrass Cir
- 8514 Wheatgrass Cir
- 8524 Wheatgrass Cir
- 8556 Buckwheat Run
- 8535 Buckwheat Run
- 8530 Wheatgrass Cir
- 8547 Buckwheat Run
- 8512 Wheatgrass Cir
- 8559 Buckwheat Run
- 8566 Buckwheat Run
- 8489 Sandreed Cir
- 8495 Sandreed Cir
- 8498 Wheatgrass Cir
- 8560 Rabbitbrush Way
- 8569 Buckwheat Run
- 8515 Wheatgrass Cir
- 8568 Rabbitbrush Way
- 8521 Wheatgrass Cir
