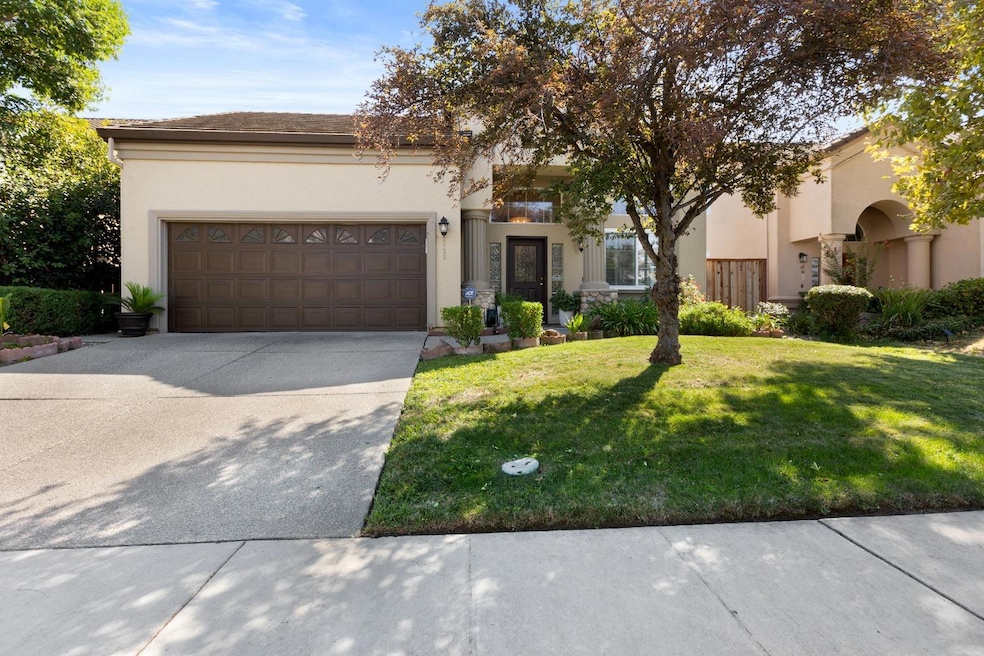Welcome to 8538 Spiceberry Court, a beautifully maintained residence nestled in a serene cul-de-sac in Elk Grove, CA. This inviting 4-bedroom, 2-bathroom home is designed for comfort and convenience, offering a perfect blend of modern upgrades and timeless charm. As you step inside, you'll immediately appreciate the spacious, open layout that seamlessly connects the living, dining, and kitchen areas. The home is bathed in natural light, enhancing the warm and welcoming atmosphere. The covered patio provides a perfect spot for alfresco dining or relaxing, while the lush green space offers plenty of room for play and leisure. Recent upgrades include a brand new furnace,newly painted interior & exterior, new water heater, updated flooring throughout, ensuring your home remains comfortable year-round. The new fence enhances privacy and security, adding an extra layer of peace of mind. The garage is a standout feature with its refinished flooring and insulation, providing a clean, durable space that's perfect for any project or extra storage. Located in a quiet court, this home offers a sense of tranquility while still being close to essential amenities, parks, and schools. Don't miss the opportunity to make this delightful property

