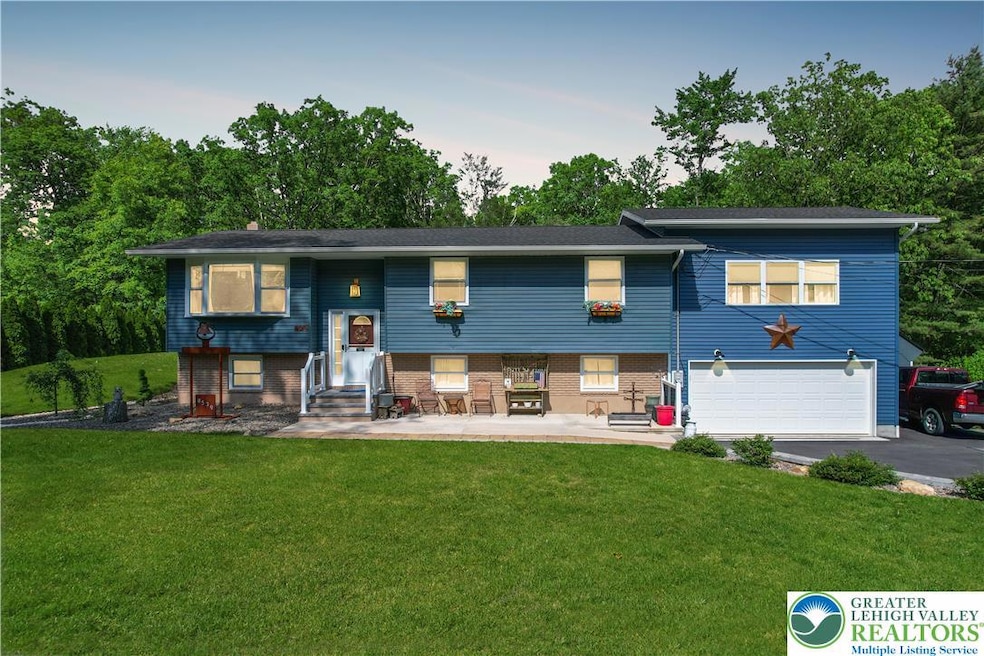
8539 Rextown Rd Slatington, PA 18080
Washington Township NeighborhoodHighlights
- 2.18 Acre Lot
- Wood Siding
- Heating Available
- 2 Car Attached Garage
About This Home
As of July 2025Welcome to 8539 Rextown Road, where modern comfort meets countryside charm. This beautifully updated 4-bedroom, 3.5-bath home sits on a partially wooded 2.2-acre lot and has been thoughtfully redesigned for multigenerational living. ***CHECK OUT THE MATTERPORT 3D TOUR** The newly completedn in November 2023 addition transforms this property into a rare opportunity—offering a spacious new primary suite above and a complete in-law suite below, complete with private entry, kitchenette, and privacy for loved ones.
Inside, you’ll find a brand-new kitchen and baths, luxury vinyl plank flooring throughout, and sun-filled spaces that make every room feel inviting. The lower-level rec room is the perfect place for a playroom, den, or media space.
Enjoy outdoor living year-round with a composite deck, enclosed sunroom, and relaxing hot tub. The backyard is a private oasis bordered by mature woods, with a cozy firepit area for starlit evenings. A large shed, oversized 2-car garage, and extra-wide stairs with stair lift potential add convenience and future planning.
Located just 10 minutes from essentials, minutes to the Appalachian and D&L trails, and the Blue Mountain state game lands—this home is the perfect rural retreat with access to everything.
Home Details
Home Type
- Single Family
Est. Annual Taxes
- $8,209
Year Built
- Built in 1977
Lot Details
- 2.18 Acre Lot
Parking
- 2 Car Attached Garage
- Driveway
- Off-Street Parking
Home Design
- Wood Siding
Interior Spaces
- 3,222 Sq Ft Home
- 2-Story Property
- Washer Hookup
Bedrooms and Bathrooms
- 4 Bedrooms
Utilities
- Heating Available
- Well
Ownership History
Purchase Details
Home Financials for this Owner
Home Financials are based on the most recent Mortgage that was taken out on this home.Purchase Details
Purchase Details
Purchase Details
Purchase Details
Similar Homes in Slatington, PA
Home Values in the Area
Average Home Value in this Area
Purchase History
| Date | Type | Sale Price | Title Company |
|---|---|---|---|
| Deed | $250,000 | Imagine Abstract Llc | |
| Interfamily Deed Transfer | -- | None Available | |
| Quit Claim Deed | -- | -- | |
| Deed | $69,900 | -- | |
| Deed | $1,500 | -- |
Mortgage History
| Date | Status | Loan Amount | Loan Type |
|---|---|---|---|
| Open | $237,500 | New Conventional | |
| Previous Owner | $135,488 | Unknown |
Property History
| Date | Event | Price | Change | Sq Ft Price |
|---|---|---|---|---|
| 07/25/2025 07/25/25 | Sold | $520,000 | -0.9% | $161 / Sq Ft |
| 06/29/2025 06/29/25 | Off Market | $524,900 | -- | -- |
| 06/07/2025 06/07/25 | For Sale | $524,900 | 0.0% | $163 / Sq Ft |
| 06/03/2025 06/03/25 | Off Market | $524,900 | -- | -- |
| 08/13/2021 08/13/21 | Sold | $250,000 | -3.8% | $132 / Sq Ft |
| 07/12/2021 07/12/21 | Pending | -- | -- | -- |
| 06/25/2021 06/25/21 | For Sale | $259,900 | -- | $138 / Sq Ft |
Tax History Compared to Growth
Tax History
| Year | Tax Paid | Tax Assessment Tax Assessment Total Assessment is a certain percentage of the fair market value that is determined by local assessors to be the total taxable value of land and additions on the property. | Land | Improvement |
|---|---|---|---|---|
| 2025 | $8,209 | $278,700 | $76,200 | $202,500 |
| 2024 | $5,821 | $201,100 | $76,200 | $124,900 |
| 2023 | $5,661 | $201,100 | $76,200 | $124,900 |
| 2022 | $5,559 | $201,100 | $124,900 | $76,200 |
| 2021 | $5,465 | $201,100 | $76,200 | $124,900 |
| 2020 | $5,348 | $201,100 | $76,200 | $124,900 |
| 2019 | $5,209 | $201,100 | $76,200 | $124,900 |
| 2018 | $5,084 | $201,100 | $76,200 | $124,900 |
| 2017 | $5,069 | $201,100 | $76,200 | $124,900 |
| 2016 | -- | $201,100 | $76,200 | $124,900 |
| 2015 | -- | $201,100 | $76,200 | $124,900 |
| 2014 | -- | $201,100 | $76,200 | $124,900 |
Agents Affiliated with this Home
-
K
Seller's Agent in 2025
Ken Varilek
EXP Realty LLC
-
B
Buyer's Agent in 2025
Breyden Mann
Keller Williams Northampton
-
K
Seller's Agent in 2021
Karl Schmidt
RE/MAX
Map
Source: Greater Lehigh Valley REALTORS®
MLS Number: 758561
APN: 555226850495-1
- 3538 Mountain Rd Unit 3540
- 3511 Mountain Rd
- 8204 Brown St
- 3573 Old Mill Rd
- 46 Dowell St
- 402 7th St
- 416 Owl Alley
- 449 W Church St
- 16 4th St
- 411 7th St
- 319 W Franklin St
- 210 2nd St
- 319 1st St
- 8170 Pa Route 873
- 9127 N Loop Rd
- 426 E Franklin St
- 419 E Washington St
- 3631 Oak Ridge Dr
- 9170 N Loop Rd
- 9155 N Loop Rd





