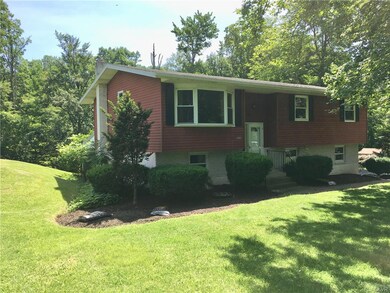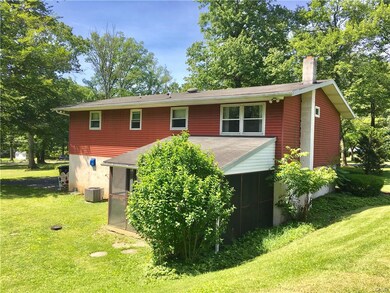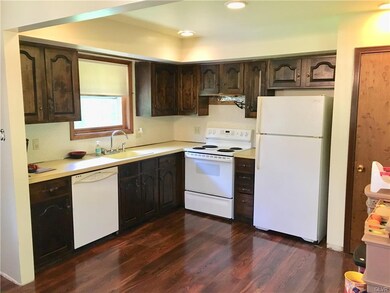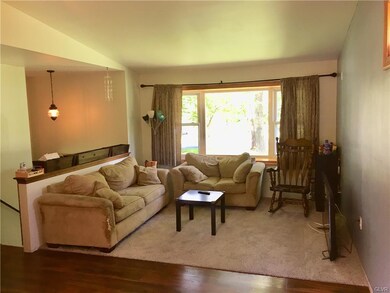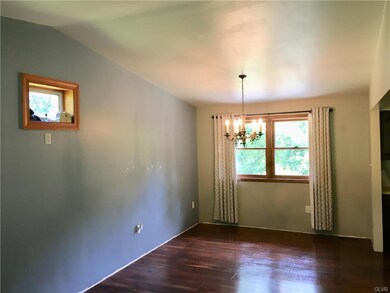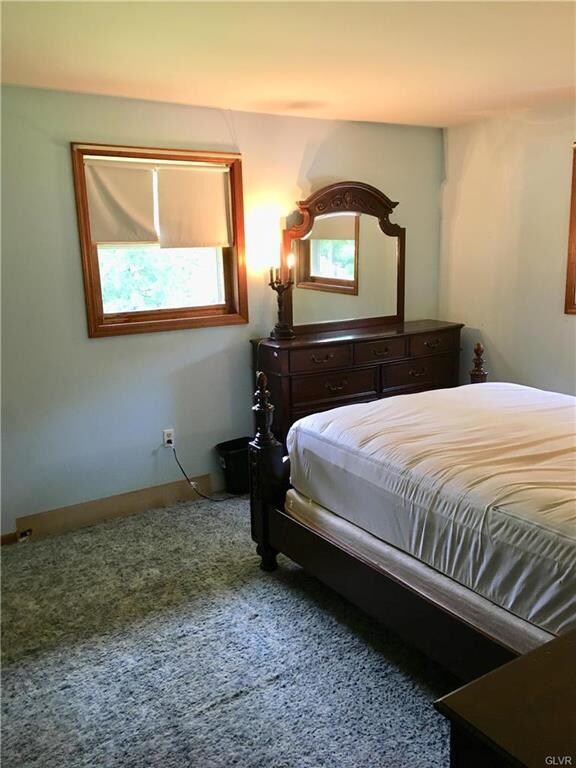
8539 Rextown Rd Slatington, PA 18080
Washington Township Neighborhood
4
Beds
1.5
Baths
1,889
Sq Ft
2.18
Acres
Highlights
- 2.18 Acre Lot
- Wooded Lot
- 4 Car Attached Garage
- Mountain View
- Screened Porch
- Fireplace in Basement
About This Home
As of July 2025Nice Country Brick & Aluminum Bi-Level on OVER 2 ACRES! Flagstone Foyer, 4 Bedrooms, 1.5 Baths, Vaulted Ceiling in Living & Dining Areas, Large Family Room w/ Flue and Brick Hearth for Wood Or Coal Stove, Screened Patio, 1 Car Garage, Private Backyard, Wooded Lot w/ Mature Trees, Great Country Location! Minutes to Anywhere! A little TLC and your Country Dream is Here!
Home Details
Home Type
- Single Family
Est. Annual Taxes
- $5,559
Year Built
- Built in 1977
Lot Details
- 2.18 Acre Lot
- Paved or Partially Paved Lot
- Level Lot
- Wooded Lot
- Property is zoned R-RURAL
Home Design
- Brick Exterior Construction
- Asphalt Roof
Interior Spaces
- 1,889 Sq Ft Home
- 2-Story Property
- Family Room Downstairs
- Dining Area
- Screened Porch
- Utility Room
- Mountain Views
- Storage In Attic
Kitchen
- Electric Oven
- Stove
- Dishwasher
Flooring
- Wall to Wall Carpet
- Laminate
- Vinyl
Bedrooms and Bathrooms
- 4 Bedrooms
Laundry
- Laundry on lower level
- Washer and Dryer Hookup
Basement
- Walk-Out Basement
- Basement Fills Entire Space Under The House
- Fireplace in Basement
Home Security
- Storm Doors
- Fire and Smoke Detector
Parking
- 4 Car Attached Garage
- Off-Street Parking
Utilities
- Forced Air Heating and Cooling System
- Heat Pump System
- Baseboard Heating
- Well
- Electric Water Heater
- Septic System
Listing and Financial Details
- Assessor Parcel Number 555226850495001
Ownership History
Date
Name
Owned For
Owner Type
Purchase Details
Listed on
Jun 25, 2021
Closed on
Aug 6, 2021
Sold by
Roeder Bruce W and Roeder Tona J
Bought by
Bellesfield Matthew J and Bellesfield Corrinne Adele
Seller's Agent
Karl Schmidt
RE/MAX Unlimited Real Estate
Buyer's Agent
Ken Varilek
EXP Realty LLC
List Price
$259,900
Sold Price
$250,000
Premium/Discount to List
-$9,900
-3.81%
Home Financials for this Owner
Home Financials are based on the most recent Mortgage that was taken out on this home.
Avg. Annual Appreciation
20.25%
Original Mortgage
$237,500
Outstanding Balance
$217,983
Interest Rate
2.8%
Mortgage Type
New Conventional
Estimated Equity
$300,829
Purchase Details
Closed on
May 2, 2019
Sold by
Roeder Bruce W and Roeder Tona J
Bought by
Roeder Bruce W and Roeder Tona J
Purchase Details
Closed on
Sep 4, 1984
Sold by
Roeder Bruce W
Bought by
Roeder Bruce W and Roeder Tona J
Purchase Details
Closed on
Nov 28, 1983
Sold by
Morgans George D and Morgans Carlotta H
Bought by
Roeder Bruce W
Purchase Details
Closed on
Feb 20, 1981
Bought by
Morgans George D and Morgans Carlotta H
Similar Homes in Slatington, PA
Create a Home Valuation Report for This Property
The Home Valuation Report is an in-depth analysis detailing your home's value as well as a comparison with similar homes in the area
Home Values in the Area
Average Home Value in this Area
Purchase History
| Date | Type | Sale Price | Title Company |
|---|---|---|---|
| Deed | $250,000 | Imagine Abstract Llc | |
| Interfamily Deed Transfer | -- | None Available | |
| Quit Claim Deed | -- | -- | |
| Deed | $69,900 | -- | |
| Deed | $1,500 | -- |
Source: Public Records
Mortgage History
| Date | Status | Loan Amount | Loan Type |
|---|---|---|---|
| Open | $237,500 | New Conventional | |
| Previous Owner | $135,488 | Unknown |
Source: Public Records
Property History
| Date | Event | Price | Change | Sq Ft Price |
|---|---|---|---|---|
| 07/25/2025 07/25/25 | Sold | $520,000 | -0.9% | $161 / Sq Ft |
| 06/29/2025 06/29/25 | Off Market | $524,900 | -- | -- |
| 06/07/2025 06/07/25 | For Sale | $524,900 | 0.0% | $163 / Sq Ft |
| 06/03/2025 06/03/25 | Off Market | $524,900 | -- | -- |
| 08/13/2021 08/13/21 | Sold | $250,000 | -3.8% | $132 / Sq Ft |
| 07/12/2021 07/12/21 | Pending | -- | -- | -- |
| 06/25/2021 06/25/21 | For Sale | $259,900 | -- | $138 / Sq Ft |
Source: Greater Lehigh Valley REALTORS®
Tax History Compared to Growth
Tax History
| Year | Tax Paid | Tax Assessment Tax Assessment Total Assessment is a certain percentage of the fair market value that is determined by local assessors to be the total taxable value of land and additions on the property. | Land | Improvement |
|---|---|---|---|---|
| 2025 | $8,209 | $278,700 | $76,200 | $202,500 |
| 2024 | $5,821 | $201,100 | $76,200 | $124,900 |
| 2023 | $5,661 | $201,100 | $76,200 | $124,900 |
| 2022 | $5,559 | $201,100 | $124,900 | $76,200 |
| 2021 | $5,465 | $201,100 | $76,200 | $124,900 |
| 2020 | $5,348 | $201,100 | $76,200 | $124,900 |
| 2019 | $5,209 | $201,100 | $76,200 | $124,900 |
| 2018 | $5,084 | $201,100 | $76,200 | $124,900 |
| 2017 | $5,069 | $201,100 | $76,200 | $124,900 |
| 2016 | -- | $201,100 | $76,200 | $124,900 |
| 2015 | -- | $201,100 | $76,200 | $124,900 |
| 2014 | -- | $201,100 | $76,200 | $124,900 |
Source: Public Records
Agents Affiliated with this Home
-
K
Seller's Agent in 2025
Ken Varilek
EXP Realty LLC
-
B
Buyer's Agent in 2025
Breyden Mann
Keller Williams Northampton
-
K
Seller's Agent in 2021
Karl Schmidt
RE/MAX
Map
Source: Greater Lehigh Valley REALTORS®
MLS Number: 671936
APN: 555226850495-1
Nearby Homes
- 3538 Mountain Rd Unit 3540
- 3511 Mountain Rd
- 8204 Brown St
- 3573 Old Mill Rd
- 46 Dowell St
- 402 7th St
- 416 Owl Alley
- 449 W Church St
- 16 4th St
- 411 7th St
- 319 W Franklin St
- 210 2nd St
- 319 1st St
- 8170 Pa Route 873
- 9127 N Loop Rd
- 426 E Franklin St
- 419 E Washington St
- 3631 Oak Ridge Dr
- 9170 N Loop Rd
- 9155 N Loop Rd

