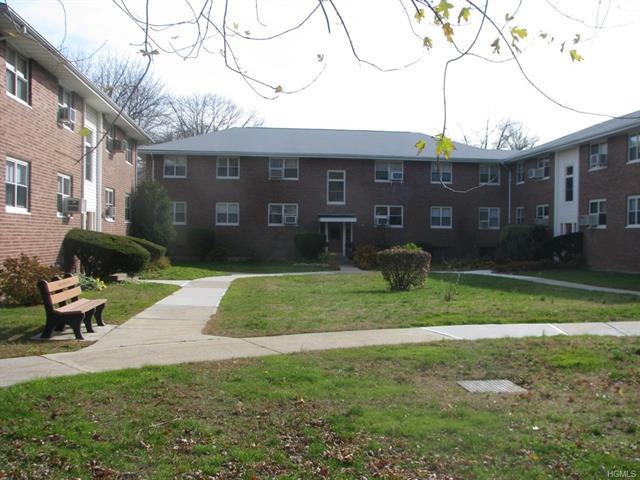
854 Palisade Ave Unit 1E Yonkers, NY 10703
Northwest Yonkers NeighborhoodHighlights
- Property is near public transit
- Formal Dining Room
- Window Unit Cooling System
- Main Floor Primary Bedroom
- Eat-In Kitchen
- Park
About This Home
As of November 2020Large Bright,1st Floor 3 bedroom,1& 1/2 Baths,near Transportation,St John's Hospital,parks and shopping.Motivated seller,Formal Dining room,eat-in kitchen and nicely redone Main Bath.All utilities included in the Monthly maintenance,does not include Star Reduction of approximately $93.00 a month.Wait List for Assigned outdoor parking, wait list for Garage space,street parking.Owner motivated.
Last Agent to Sell the Property
Edward Tornatore
Keller Williams Realty Group Brokerage Phone: 914-713-3270 License #40TO1025409 Listed on: 09/02/2014

Property Details
Home Type
- Co-Op
Year Built
- Built in 1954
HOA Fees
- $1,064 Monthly HOA Fees
Home Design
- Garden Apartment
- Brick Exterior Construction
Interior Spaces
- 1,200 Sq Ft Home
- 2-Story Property
- Formal Dining Room
- Storage
- Basement
Kitchen
- Eat-In Kitchen
- <<OvenToken>>
- <<microwave>>
- Dishwasher
Bedrooms and Bathrooms
- 3 Bedrooms
- Primary Bedroom on Main
- Powder Room
Parking
- Garage
- On-Street Parking
- Assigned Parking
Schools
- Yonkers Early Childhood Academy Elementary School
- Yonkers Middle School
- Yonkers High School
Utilities
- Window Unit Cooling System
- Baseboard Heating
- Hot Water Heating System
- Heating System Uses Oil
Additional Features
- Two or More Common Walls
- Property is near public transit
Community Details
Overview
- Association fees include electricity, gas, heat, hot water, sewer
Amenities
- Laundry Facilities
Recreation
- Park
Pet Policy
- No Pets Allowed
Similar Homes in Yonkers, NY
Home Values in the Area
Average Home Value in this Area
Property History
| Date | Event | Price | Change | Sq Ft Price |
|---|---|---|---|---|
| 11/24/2020 11/24/20 | Sold | $269,000 | 0.0% | $224 / Sq Ft |
| 07/13/2020 07/13/20 | Off Market | $269,000 | -- | -- |
| 05/22/2020 05/22/20 | For Sale | $259,000 | +62.2% | $216 / Sq Ft |
| 05/22/2020 05/22/20 | Pending | -- | -- | -- |
| 05/26/2016 05/26/16 | Sold | $159,650 | -19.8% | $133 / Sq Ft |
| 01/05/2016 01/05/16 | Pending | -- | -- | -- |
| 09/02/2014 09/02/14 | For Sale | $199,000 | -- | $166 / Sq Ft |
Tax History Compared to Growth
Agents Affiliated with this Home
-
George Campolo

Seller's Agent in 2020
George Campolo
RE/MAX
(914) 760-6858
4 in this area
30 Total Sales
-
E
Seller's Agent in 2016
Edward Tornatore
Keller Williams Realty Group
Map
Source: OneKey® MLS
MLS Number: KEY4432798
- 832 Palisade Ave
- 861 Palisade Ave Unit 2D
- 855 Palisade Ave Unit 2E
- 840 Palisade Ave Unit G
- 115 Dehaven Dr Unit 214
- 119 Dehaven Dr Unit 236
- 786 N Broadway
- 2 Cascade Terrace Unit 1D
- 120 De Haven Dr Unit 629
- 110 Dehaven Dr Unit 120
- 110 Dehaven Dr Unit 121
- 100 Dehaven Dr Unit 612
- 100 Dehaven Dr Unit 111
- 6 Arden Place
- 50 Gateway Rd Unit 133N
- 3 Cascade Terrace Unit 1E
- 98 Dehaven Dr Unit 1F
- 98 Dehaven Dr Unit 4D
- 76 Dehaven Dr Unit 6B
- 76 Dehaven Dr Unit 3E
