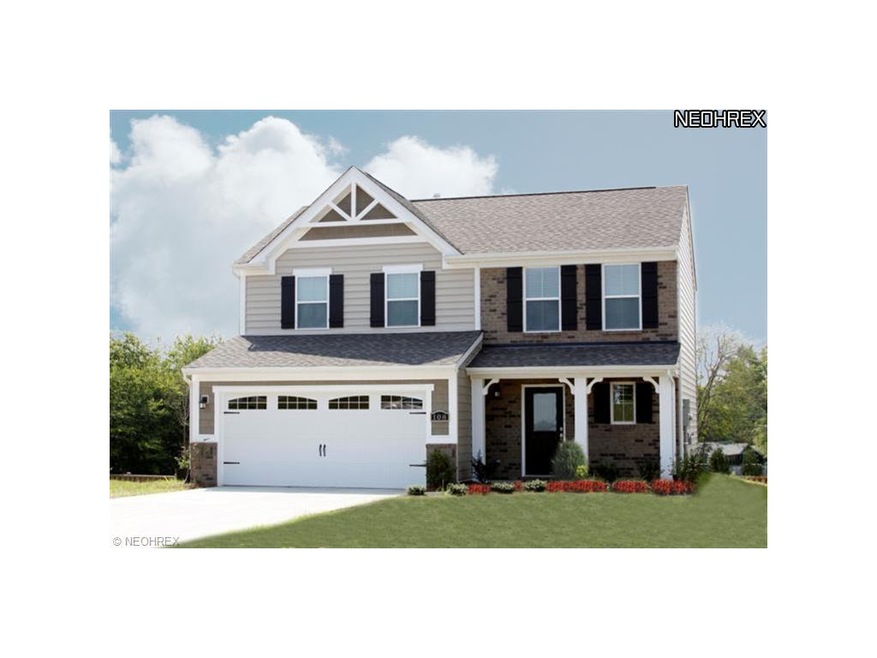854 Queens Gate Way Wadsworth, OH 44281
Highlights
- Fitness Center
- New Construction
- Community Pool
- Franklin Elementary School Rated A-
- Colonial Architecture
- 2 Car Attached Garage
About This Home
As of July 2015Come home to Bayberry Estates on a picturesque homesite backing up to green space! Loaded Sienna floorplan including kitchen island, maple cognac cabinets in the kitchen, stainless steel appliances, recessed kitchen lights, slate fireplace, beautiful owners bathroom and much more! This home is 100% Energy Star Rated, giving you the peace of mind you deserve. Bayberry Estates offers amenities including pool, clubhouse, and nature trails! To be built. Photos for illustration purposes only!
Last Agent to Sell the Property
Lawrence Frawley
Deleted Agent License #2003017558
Home Details
Home Type
- Single Family
Est. Annual Taxes
- $4,162
Year Built
- 2012
Lot Details
- 9,148 Sq Ft Lot
- Lot Dimensions are 55x110
HOA Fees
- $4 Monthly HOA Fees
Parking
- 2 Car Attached Garage
Home Design
- Colonial Architecture
- Asphalt Roof
- Vinyl Construction Material
Interior Spaces
- 1,680 Sq Ft Home
- 2-Story Property
- Finished Basement
- Basement Fills Entire Space Under The House
Kitchen
- Built-In Oven
- Range
- Dishwasher
Bedrooms and Bathrooms
- 3 Bedrooms
Utilities
- Forced Air Heating and Cooling System
- Heating System Uses Gas
Listing and Financial Details
- Assessor Parcel Number NEW OR UNDER CONSTRUCTION
Community Details
Overview
- $42 Annual Maintenance Fee
- Maintenance fee includes Recreation
- Association fees include recreation
Amenities
- Common Area
Recreation
- Community Playground
- Fitness Center
- Community Pool
- Park
Ownership History
Purchase Details
Purchase Details
Home Financials for this Owner
Home Financials are based on the most recent Mortgage that was taken out on this home.Purchase Details
Purchase Details
Purchase Details
Home Financials for this Owner
Home Financials are based on the most recent Mortgage that was taken out on this home.Map
Home Values in the Area
Average Home Value in this Area
Purchase History
| Date | Type | Sale Price | Title Company |
|---|---|---|---|
| Deed | -- | -- | |
| Deed | $163,735 | -- | |
| Deed | $30,000 | -- | |
| Warranty Deed | -- | -- | |
| Deed | $632,240 | -- |
Mortgage History
| Date | Status | Loan Amount | Loan Type |
|---|---|---|---|
| Previous Owner | $159,584 | FHA | |
| Previous Owner | $477,000 | Construction | |
| Previous Owner | $750,000 | Future Advance Clause Open End Mortgage |
Property History
| Date | Event | Price | Change | Sq Ft Price |
|---|---|---|---|---|
| 07/01/2015 07/01/15 | Sold | $194,000 | -3.0% | $83 / Sq Ft |
| 06/12/2015 06/12/15 | Pending | -- | -- | -- |
| 05/28/2015 05/28/15 | For Sale | $199,900 | +23.5% | $86 / Sq Ft |
| 02/14/2012 02/14/12 | Sold | $161,885 | -0.4% | $96 / Sq Ft |
| 10/27/2011 10/27/11 | Pending | -- | -- | -- |
| 09/11/2011 09/11/11 | For Sale | $162,490 | -- | $97 / Sq Ft |
Tax History
| Year | Tax Paid | Tax Assessment Tax Assessment Total Assessment is a certain percentage of the fair market value that is determined by local assessors to be the total taxable value of land and additions on the property. | Land | Improvement |
|---|---|---|---|---|
| 2024 | $4,162 | $94,750 | $22,750 | $72,000 |
| 2023 | $4,162 | $94,750 | $22,750 | $72,000 |
| 2022 | $4,189 | $94,750 | $22,750 | $72,000 |
| 2021 | $3,743 | $75,800 | $18,200 | $57,600 |
| 2020 | $3,474 | $75,800 | $18,200 | $57,600 |
| 2019 | $3,479 | $75,800 | $18,200 | $57,600 |
| 2018 | $3,049 | $62,300 | $17,790 | $44,510 |
| 2017 | $3,050 | $62,300 | $17,790 | $44,510 |
| 2016 | $3,100 | $62,300 | $17,790 | $44,510 |
| 2015 | $2,864 | $54,880 | $15,690 | $39,190 |
| 2014 | $2,870 | $54,110 | $15,690 | $38,420 |
| 2013 | $2,874 | $54,110 | $15,690 | $38,420 |
Source: MLS Now
MLS Number: 3260942
APN: 040-20D-15-111
- 797 Chardoney Dr
- 591 Oakcrest Dr
- 461 Silvercreek Rd
- 132 Country Meadow Ln
- 426 South Blvd
- 10360 Rischel Rd
- 0 Bolich Dr
- 146 E Bergey St
- 1228 Bolich Dr
- 757 Eastern Rd
- 10303 Mount Eaton Rd
- 196 Chestnut St
- 4740 S Medina Line Rd
- 186 Durling Dr
- 1328 Bolich Dr
- 250 East St
- 118 Rainbow St
- 0 Hartman Rd Unit 4383483
- 71 Fairview Ave
- 122 Gordon Ave

