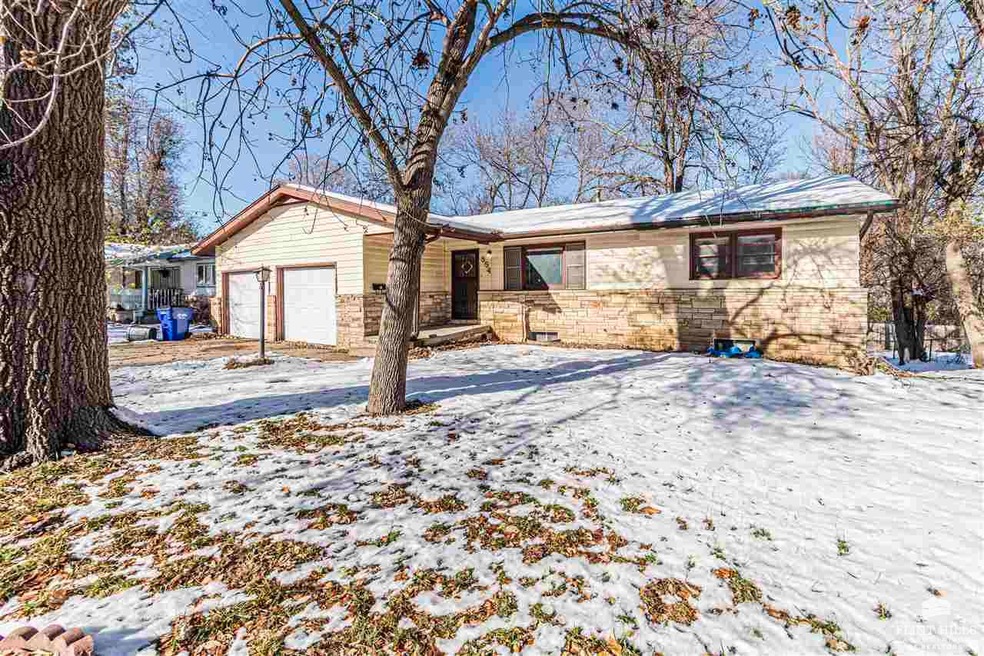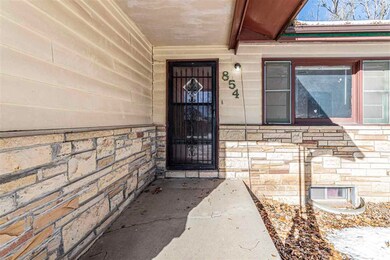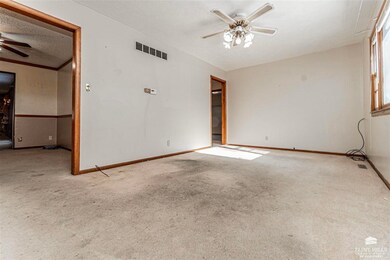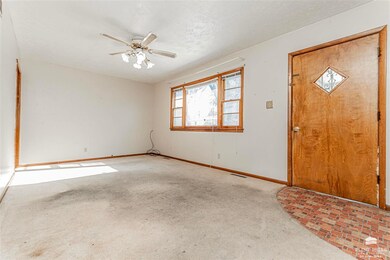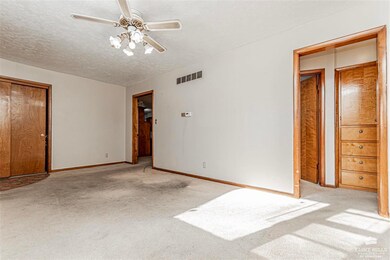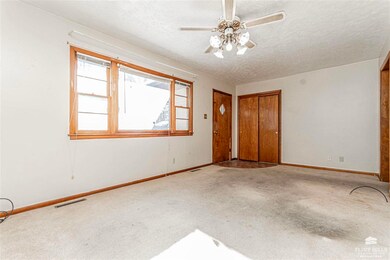
854 Skyline Dr Junction City, KS 66441
Highlights
- Deck
- No HOA
- Eat-In Kitchen
- Ranch Style House
- Fireplace
- Forced Air Heating and Cooling System
About This Home
As of February 2024Great investment property brought to you by Neva at NextHome Unlimited that offers a large spacious floor plan. The main floor offers 3 bedrooms, 1 full bath with a large living room. Located downstairs, is another living space, bedroom and bathroom. There is also a large 1110 sq foot room that was orginially built to be a dance studio. Contact Neva Fisher at 785.307.0181 for your exclusive showing!
Last Agent to Sell the Property
NextHome Unlimited License #SP00248296 Listed on: 12/01/2023

Home Details
Home Type
- Single Family
Est. Annual Taxes
- $2,692
Year Built
- Built in 1965
Lot Details
- 9,583 Sq Ft Lot
- Chain Link Fence
Parking
- 2 Car Garage
Home Design
- Ranch Style House
- Brick Exterior Construction
- Wood Siding
Interior Spaces
- 3,008 Sq Ft Home
- Ceiling Fan
- Fireplace
- Eat-In Kitchen
Bedrooms and Bathrooms
- 4 Bedrooms | 3 Main Level Bedrooms
- 2 Full Bathrooms
Finished Basement
- Walk-Out Basement
- 1 Bathroom in Basement
- 1 Bedroom in Basement
- Natural lighting in basement
Outdoor Features
- Deck
Schools
- Eisenhower Elementary School
- Junction City Middle School
- Junction City High School
Utilities
- Forced Air Heating and Cooling System
- Window Unit Cooling System
Community Details
- No Home Owners Association
Ownership History
Purchase Details
Home Financials for this Owner
Home Financials are based on the most recent Mortgage that was taken out on this home.Similar Homes in Junction City, KS
Home Values in the Area
Average Home Value in this Area
Purchase History
| Date | Type | Sale Price | Title Company |
|---|---|---|---|
| Executors Deed | -- | None Listed On Document |
Property History
| Date | Event | Price | Change | Sq Ft Price |
|---|---|---|---|---|
| 07/20/2025 07/20/25 | For Sale | $330,000 | +270.8% | $110 / Sq Ft |
| 12/23/2024 12/23/24 | Pending | -- | -- | -- |
| 02/13/2024 02/13/24 | Sold | -- | -- | -- |
| 02/02/2024 02/02/24 | Pending | -- | -- | -- |
| 01/22/2024 01/22/24 | Price Changed | $89,000 | -15.2% | $30 / Sq Ft |
| 01/10/2024 01/10/24 | For Sale | $105,000 | 0.0% | $35 / Sq Ft |
| 12/01/2023 12/01/23 | For Sale | $105,000 | -- | $35 / Sq Ft |
Tax History Compared to Growth
Tax History
| Year | Tax Paid | Tax Assessment Tax Assessment Total Assessment is a certain percentage of the fair market value that is determined by local assessors to be the total taxable value of land and additions on the property. | Land | Improvement |
|---|---|---|---|---|
| 2024 | $2,471 | $18,229 | $2,498 | $15,731 |
| 2023 | $2,692 | $18,444 | $2,378 | $16,066 |
| 2022 | $0 | $16,468 | $2,260 | $14,208 |
| 2021 | $0 | $14,589 | $2,184 | $12,405 |
| 2020 | $2,257 | $14,028 | $2,076 | $11,952 |
| 2019 | $2,252 | $13,978 | $1,584 | $12,394 |
| 2018 | $2,246 | $14,007 | $1,584 | $12,423 |
| 2017 | $2,214 | $13,685 | $1,979 | $11,706 |
| 2016 | $3,227 | $19,630 | $1,291 | $18,339 |
| 2015 | $3,086 | $19,548 | $1,665 | $17,883 |
| 2014 | $2,730 | $18,080 | $1,446 | $16,634 |
Agents Affiliated with this Home
-
Stephanie Cruz

Seller's Agent in 2025
Stephanie Cruz
K.W. One Legacy Partners
(785) 323-7992
38 Total Sales
-
Neva Fisher
N
Seller's Agent in 2024
Neva Fisher
NextHome Unlimited
(785) 307-0181
55 Total Sales
Map
Source: Flint Hills Association of REALTORS®
MLS Number: FHR20233001
APN: 116-14-0-20-01-026.00-0
- 1302 Summit St
- 1325 S Garfield St
- 857 Cypress St
- 1302 Crest Hill Dr
- 710 Sunshine St
- 904 Mcclure St
- 1209 Highland Dr
- 922 S Garfield St
- 1109 Skyline Dr
- 1023 Cottonwood St
- 1133 St Mary's Rd
- 0000 W Ash St
- 1311 Pearl Dr
- 1222 S Jackson St
- 837 S Clay St
- 813 S Clay St
- 738 S Webster St
- 510 Coronado Dr
- 708 S Clay St
- 826 S Madison St
