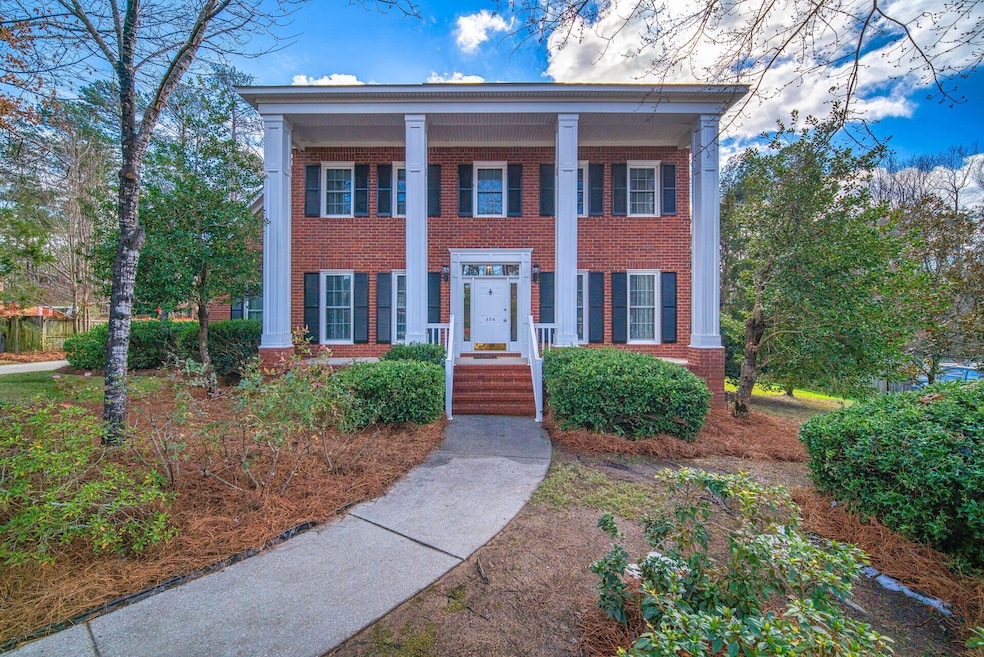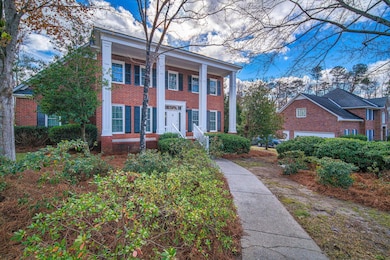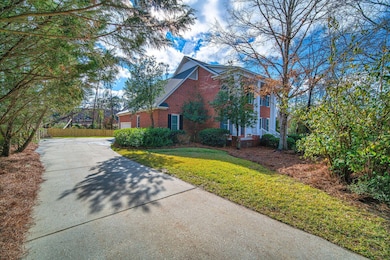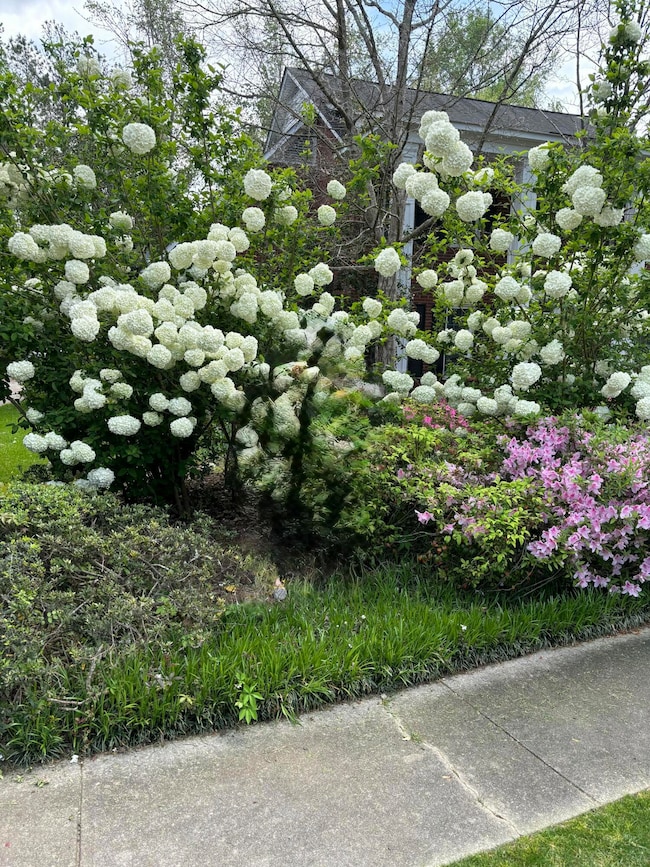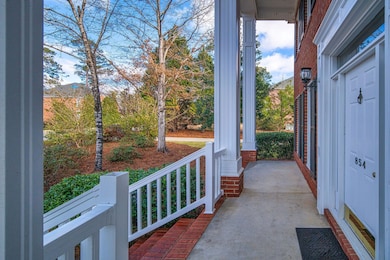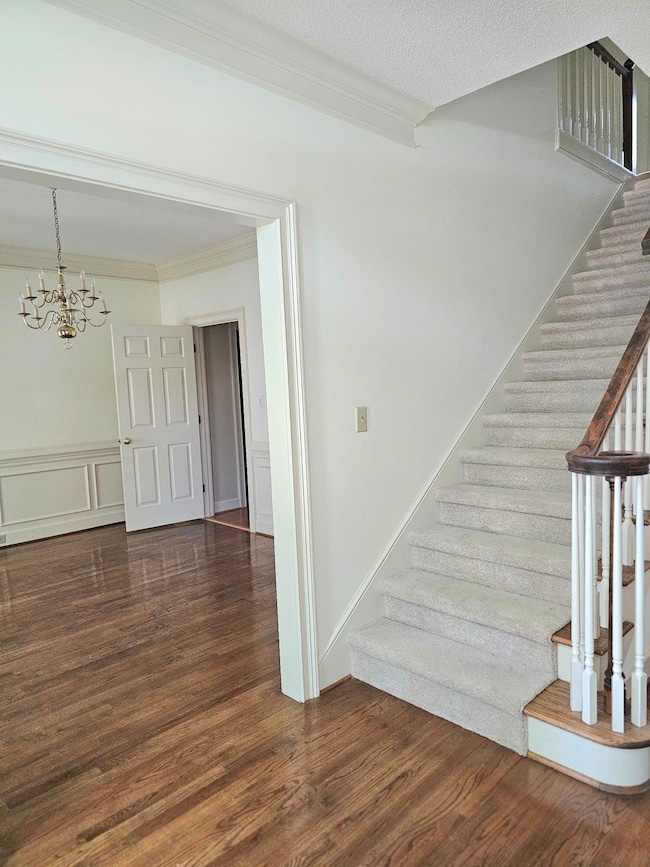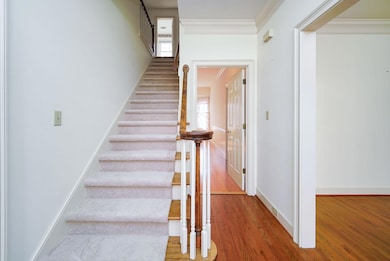Estimated payment $2,508/month
Highlights
- Tennis Courts
- Clubhouse
- Newly Painted Property
- River Ridge Elementary School Rated A
- Deck
- Wood Flooring
About This Home
Well maintained home in Northwood subdivision located in the heart of Evans! Zoned for one of the area's premier school districts and close to Savannah Rapid, Evans Town Center, and a convenient route to I-20 and the medical district.The master bathroom and the guest bathroom upstairs have been repainted and has new light fixtures. Counter tops in the kitchen are being replaced with granite and the kitchen, bonusroom and first bedroom to the left upstairs has also been painted. In the Down stair you will find a large bedroom with a full bath perfect for an in-law suite, a lovely home office with natural wood built-in bookcases and a fireplace perfect to cuddle up next to! Gorgeous hardwood flooring in the formal dining, and kitchen and living room. The eat-in kitchen has new cabinets and new floors. Upstairs is the Master Bedroom with tray ceiling, his and her walk-in closets, master bathroom with a sitting area and double vanity. There are 2 additional bedrooms, an ex-large pair room, plenty of extra closet space and another full bathroom. The attic is huge and perfect for storage. There are all new energy affricate windows throughout the house.This gem has fresh grass seed, brand new Privacy fence across the back, fresh pine straw, well-groomed yard and a Tomato plant garden to boot.There are so many things to do in the neighborhood so there is no reason to be bord. There are 2 tennis courts, a Pool, a wonderful playground perfect for those energetic little ones, a Gazebo Club house and if you like to take walks and sit by the water, then you're going to feel right at home sitting next to the beautiful pond watching the ducks swim. Don't sit on this one it will not last. Book your showing today!
Home Details
Home Type
- Single Family
Est. Annual Taxes
- $1,384
Year Built
- Built in 1990
Lot Details
- 0.42 Acre Lot
- Privacy Fence
- Garden
HOA Fees
- $42 Monthly HOA Fees
Parking
- 2 Car Garage
- Parking Pad
- Garage Door Opener
Home Design
- Newly Painted Property
- Brick Exterior Construction
- Slab Foundation
- Composition Roof
Interior Spaces
- 3,094 Sq Ft Home
- 2-Story Property
- Wet Bar
- Built-In Features
- Ceiling Fan
- Gas Log Fireplace
- Brick Fireplace
- Insulated Windows
- Entrance Foyer
- Living Room
- Breakfast Room
- Dining Room
- Home Office
- Library with Fireplace
- Bonus Room
- Crawl Space
- Washer and Electric Dryer Hookup
Kitchen
- Eat-In Kitchen
- Built-In Electric Oven
- Electric Range
- Built-In Microwave
- Dishwasher
- Kitchen Island
- Utility Sink
- Trash Compactor
Flooring
- Wood
- Carpet
- Ceramic Tile
Bedrooms and Bathrooms
- 4 Bedrooms
- Main Floor Bedroom
- Primary Bedroom Upstairs
- Walk-In Closet
- In-Law or Guest Suite
- 3 Full Bathrooms
- Garden Bath
Attic
- Pull Down Stairs to Attic
- Partially Finished Attic
Home Security
- Home Security System
- Fire and Smoke Detector
Outdoor Features
- Tennis Courts
- Deck
- Covered Patio or Porch
Schools
- River Ridge Elementary School
- Riverside Middle School
- Lakeside High School
Utilities
- Multiple cooling system units
- Forced Air Heating and Cooling System
- Multiple Heating Units
- Vented Exhaust Fan
- Water Heater
- Cable TV Available
Listing and Financial Details
- Assessor Parcel Number 072m117
Community Details
Overview
- Northwood Subdivision
Amenities
- Clubhouse
Recreation
- Tennis Courts
- Community Playground
- Community Pool
- Park
- Trails
Map
Home Values in the Area
Average Home Value in this Area
Tax History
| Year | Tax Paid | Tax Assessment Tax Assessment Total Assessment is a certain percentage of the fair market value that is determined by local assessors to be the total taxable value of land and additions on the property. | Land | Improvement |
|---|---|---|---|---|
| 2025 | $1,269 | $160,966 | $30,704 | $130,262 |
| 2024 | $1,384 | $170,048 | $35,504 | $134,544 |
| 2023 | $1,384 | $154,285 | $31,004 | $123,281 |
| 2022 | $1,263 | $141,435 | $29,004 | $112,431 |
| 2021 | $1,199 | $127,445 | $24,304 | $103,141 |
| 2020 | $1,187 | $121,075 | $24,304 | $96,771 |
| 2019 | $1,131 | $115,184 | $22,004 | $93,180 |
| 2018 | $1,108 | $111,568 | $21,604 | $89,964 |
| 2017 | $1,122 | $111,913 | $21,704 | $90,209 |
| 2016 | $949 | $104,840 | $20,880 | $83,960 |
| 2015 | $960 | $106,110 | $19,580 | $86,530 |
| 2014 | $2,816 | $102,827 | $19,680 | $83,147 |
Property History
| Date | Event | Price | List to Sale | Price per Sq Ft |
|---|---|---|---|---|
| 10/07/2025 10/07/25 | Price Changed | $446,000 | -2.2% | $144 / Sq Ft |
| 09/04/2025 09/04/25 | Price Changed | $456,000 | -0.4% | $147 / Sq Ft |
| 04/24/2025 04/24/25 | Price Changed | $458,000 | -2.1% | $148 / Sq Ft |
| 03/23/2025 03/23/25 | Price Changed | $468,000 | -2.3% | $151 / Sq Ft |
| 01/27/2025 01/27/25 | For Sale | $479,000 | -- | $155 / Sq Ft |
Source: REALTORS® of Greater Augusta
MLS Number: 537561
APN: 072M117
- 4489 Woodberry Ct
- 829 Woodberry Dr
- 322 Sandhills Ln
- 787 Springbrook Cir
- 303 N Sandhills Ln
- 802 Sparkleberry Rd
- 812 Cape Cod Ct
- 800 Sparkleberry Rd
- 2975 Rosewood Dr
- 726 Whitney Shoals Rd
- 819 Cape Cod Ct
- 656 Deerwood Way
- 525 Pheasant Run Dr
- 469 Lawrence Dr
- 00 N Belair Rd
- 580 Country Place Ln
- 464 Rachel Dr
- 839 Prairie Ln
- 628 Emerald Crossing
- 644 Emerald Crossing
- 1065 Williamsburg Way
- 812 Cape Cod Ct
- 800 Sparkleberry Rd
- 446 Pheasant Run Dr
- 527 Brandermill Rd
- 469 Lawrence Dr
- 818 Prairie Ln
- 4585 Hebbard Way
- 670 Wellington Dr
- 406 Evans Mill Dr Unit B
- 2305 Sheridan Dr
- 3580 Hilltop Trail
- 421 Connemara Trail
- 4569 Gray Ln
- 732 Magruder Ct
- 3983 Hammonds Ferry
- 229 Nicklaus Ct
- 4375 Lake Idylwilde Dr
- 310 Connor Cir
- 709 Lakeside Landing Ct
