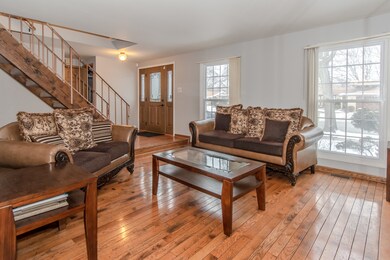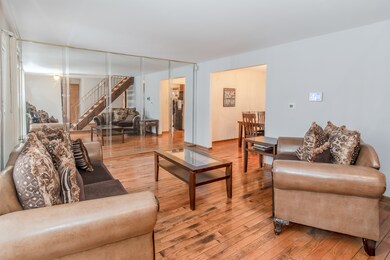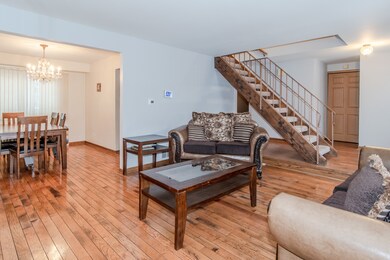
854 University Ave Matteson, IL 60443
Old Matteson NeighborhoodHighlights
- Updated Kitchen
- Property is near a park
- Wood Flooring
- Deck
- Recreation Room
- 3-minute walk to Oakwood Park
About This Home
As of April 2021RECENTLY UPDATED SPACIOUS HOME JUST STEPS AWAY FROM SHOPPING, RESTAURANTS, ETC AND QUICK ACCESS TO I-57! THE HOME FEATURES 4 BEDROOMS ON THE 2ND LEVEL AND 1 BEDROOM AND SEPARATE LIVING AREA IN THE LOWER LEVEL - PERFECT FOR RELATED LIVING. THE FRONT DOOR OPENS TO AN OPEN CONCEPT LIVING ROOM/DINING AREA WITH BEAUTIFUL HARDWOOD FLOORS THROUGHOUT. THE KITCHEN ALSO INCLUDES AN OVER-SIZED ISLAND WITH NEWER APPLIANCES AND OVERLOOKING THE ADDITIONAL LIVING SPACE/DEN WHICH IS PERFECT FOR ENTERTAINING! THE 2ND LEVEL FEATURES A MASTER SUITE INCLUDING WALK-IN CLOSET, ADDITIONAL FULL/HALL BATH AND 3 ADDITIONAL BEDROOMS ALL WITH OVER-SIZED CLOSETS! THE HOME ALSO HAS UPDATED MECHANICALS AND FRESH PAINT THROUGHOUT - TOO MANY UPDATES TO LIST! SCHEDULE YOUR SHOWING TODAY!
Home Details
Home Type
- Single Family
Est. Annual Taxes
- $11,573
Year Built | Renovated
- 1978 | 2015
Lot Details
- Southern Exposure
- East or West Exposure
Parking
- Attached Garage
- Garage Door Opener
- Side Driveway
- Garage Is Owned
Home Design
- Brick Exterior Construction
- Slab Foundation
- Frame Construction
- Asphalt Shingled Roof
- Vinyl Siding
Interior Spaces
- Entrance Foyer
- Recreation Room
- Wood Flooring
- Storm Screens
Kitchen
- Galley Kitchen
- Updated Kitchen
- Walk-In Pantry
- Oven or Range
- Microwave
- Dishwasher
- Stainless Steel Appliances
- Kitchen Island
- Granite Countertops
Bedrooms and Bathrooms
- Primary Bathroom is a Full Bathroom
- In-Law or Guest Suite
Finished Basement
- Basement Fills Entire Space Under The House
- Finished Basement Bathroom
Eco-Friendly Details
- North or South Exposure
Outdoor Features
- Deck
- Patio
- Porch
Location
- Property is near a park
- Property is near a bus stop
Utilities
- Forced Air Heating and Cooling System
- Heating System Uses Gas
- Lake Michigan Water
Listing and Financial Details
- Homeowner Tax Exemptions
Ownership History
Purchase Details
Home Financials for this Owner
Home Financials are based on the most recent Mortgage that was taken out on this home.Purchase Details
Home Financials for this Owner
Home Financials are based on the most recent Mortgage that was taken out on this home.Purchase Details
Purchase Details
Home Financials for this Owner
Home Financials are based on the most recent Mortgage that was taken out on this home.Similar Homes in Matteson, IL
Home Values in the Area
Average Home Value in this Area
Purchase History
| Date | Type | Sale Price | Title Company |
|---|---|---|---|
| Warranty Deed | $195,000 | Fidelity National Title | |
| Warranty Deed | $182,000 | First United Title Services | |
| Quit Claim Deed | -- | -- | |
| Warranty Deed | $148,000 | -- |
Mortgage History
| Date | Status | Loan Amount | Loan Type |
|---|---|---|---|
| Open | $4,493 | FHA | |
| Closed | $4,493 | FHA | |
| Open | $52,011 | FHA | |
| Previous Owner | $191,468 | FHA | |
| Previous Owner | $178,703 | FHA | |
| Previous Owner | $145,938 | FHA |
Property History
| Date | Event | Price | Change | Sq Ft Price |
|---|---|---|---|---|
| 04/14/2021 04/14/21 | Sold | $195,000 | -7.1% | $85 / Sq Ft |
| 02/19/2021 02/19/21 | Pending | -- | -- | -- |
| 02/19/2021 02/19/21 | For Sale | $209,900 | 0.0% | $91 / Sq Ft |
| 01/24/2021 01/24/21 | Pending | -- | -- | -- |
| 01/21/2021 01/21/21 | For Sale | $209,900 | +15.3% | $91 / Sq Ft |
| 06/16/2016 06/16/16 | Sold | $182,000 | 0.0% | $83 / Sq Ft |
| 05/18/2016 05/18/16 | Off Market | $182,000 | -- | -- |
| 03/18/2016 03/18/16 | Pending | -- | -- | -- |
| 02/29/2016 02/29/16 | Off Market | $182,000 | -- | -- |
| 02/27/2016 02/27/16 | Pending | -- | -- | -- |
| 11/20/2015 11/20/15 | Price Changed | $181,900 | +122.1% | $83 / Sq Ft |
| 11/18/2015 11/18/15 | For Sale | $81,900 | -- | $37 / Sq Ft |
Tax History Compared to Growth
Tax History
| Year | Tax Paid | Tax Assessment Tax Assessment Total Assessment is a certain percentage of the fair market value that is determined by local assessors to be the total taxable value of land and additions on the property. | Land | Improvement |
|---|---|---|---|---|
| 2024 | $11,573 | $28,000 | $3,094 | $24,906 |
| 2023 | $7,594 | $28,000 | $3,094 | $24,906 |
| 2022 | $7,594 | $13,999 | $2,707 | $11,292 |
| 2021 | $5,867 | $13,998 | $2,707 | $11,291 |
| 2020 | $5,549 | $13,998 | $2,707 | $11,291 |
| 2019 | $6,897 | $16,756 | $2,513 | $14,243 |
| 2018 | $6,893 | $16,756 | $2,513 | $14,243 |
| 2017 | $8,324 | $16,756 | $2,513 | $14,243 |
| 2016 | $6,839 | $16,405 | $2,320 | $14,085 |
| 2015 | $6,718 | $16,405 | $2,320 | $14,085 |
| 2014 | $6,533 | $16,405 | $2,320 | $14,085 |
| 2013 | $6,761 | $18,294 | $2,320 | $15,974 |
Agents Affiliated with this Home
-

Seller's Agent in 2021
Jaclyn Gilbert
Compass
(815) 405-0931
2 in this area
146 Total Sales
-

Buyer's Agent in 2021
Angela McClure
Keller Williams Preferred Rlty
(708) 655-7897
3 in this area
31 Total Sales
-

Seller's Agent in 2016
DJ Peoples
Keller Williams ONEChicago
(312) 257-8297
4 in this area
175 Total Sales
-
A
Seller Co-Listing Agent in 2016
Andre Mitchell
Baird & Warner
-

Buyer's Agent in 2016
Eileen Olivier
Real People Realty
(708) 703-1680
8 Total Sales
Map
Source: Midwest Real Estate Data (MRED)
MLS Number: MRD10975927
APN: 31-22-112-010-0000
- 916 College Ave
- 901 School Ave
- 902 School Ave Unit 3
- 4329 Applewood Ln
- 850 Campus Ave
- 4315 Lindenwood Dr Unit 1E
- 744 Academy Ave
- 21130 Kildare Ave
- 706 Carnation Ln
- 831 Violet Ln
- 807 Violet Ln
- 4550 Columbine Ln
- 20520 Crawford Ave
- 2401 Echelon Cir Unit C
- 4429 203rd St Unit 4
- 4500 203rd St
- 842 Highview Ave
- 888 Woodstock Rd
- 20920 Governors Hwy
- 111 Echelon Cir






