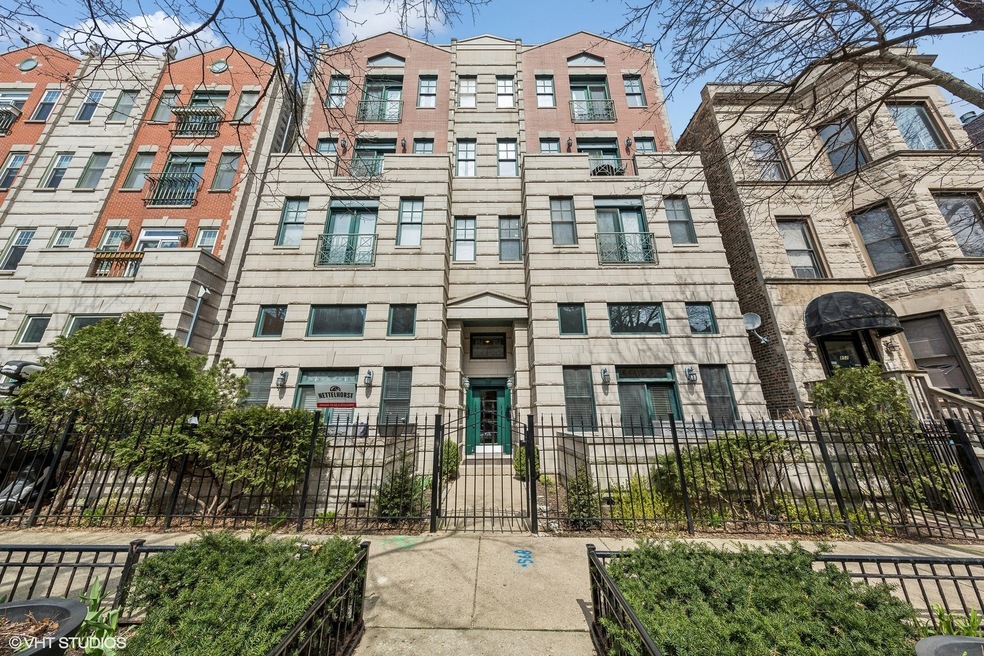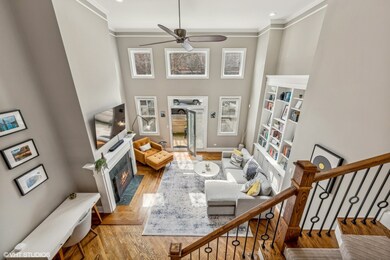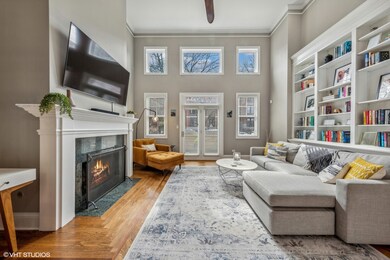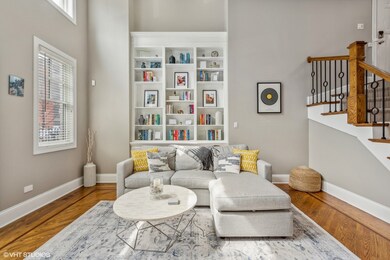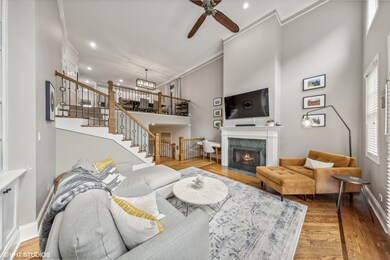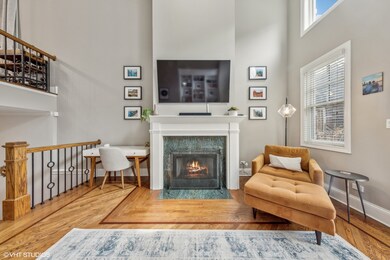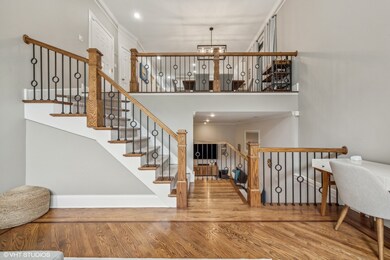
854 W Buckingham Place Unit 1E Chicago, IL 60657
Lakeview East NeighborhoodHighlights
- Deck
- Vaulted Ceiling
- Whirlpool Bathtub
- Nettelhorst Elementary School Rated A-
- Wood Flooring
- Terrace
About This Home
As of June 2024This exquisite 3BD/3BA tri-level home is nestled on the tree-lined Buckingham Street in East Lakeview, near Nettelhorst Elementary School. The south-facing home dazzles with a light-filled 2-story living room adorned with 16-foot ceilings and custom built-ins, leading to a charming front patio and seamlessly connecting to a generously sized, modern kitchen. This kitchen, updated with stainless steel appliances, a brand-new refrigerator, a spacious peninsula that accommodates six, and ample storage, opens up to a dining area designed for memorable gatherings. The large primary suite on this floor, fit for a king-sized bed, includes a luxurious bath with double sinks, a separate shower, and tub, alongside dual walk-in closets with organized systems, providing a gateway to the second deck. Additionally, the home features a second bedroom located on the same floor as the Main bedroom and in-unit laundry. The lower level features a spacious family room, a third bedroom with a desk area, and another full bath. Enjoy the bonus of vast storage solutions beneath the living room and multiple linen and entry closets equipped with organizational systems. This smart layout fosters both entertainment and daily living with areas that offer privacy yet remain interconnected. Additional storage closet outside of the unit. Located in a desirable spot close to dining, nightlife, Lake Michigan, Wrigley Field, and transit options, this fully owner-occupied building includes direct access from the garage to the condo and short-term guest parking.
Property Details
Home Type
- Condominium
Est. Annual Taxes
- $13,387
Year Built
- Built in 1999
HOA Fees
- $332 Monthly HOA Fees
Parking
- 1 Car Attached Garage
- Garage Door Opener
- Parking Included in Price
Interior Spaces
- 4-Story Property
- Bookcases
- Vaulted Ceiling
- Fireplace With Gas Starter
- Living Room with Fireplace
- Formal Dining Room
- Storage Room
- Wood Flooring
Kitchen
- Range
- Microwave
- Dishwasher
- Stainless Steel Appliances
- Disposal
Bedrooms and Bathrooms
- 3 Bedrooms
- 3 Potential Bedrooms
- Walk-In Closet
- 3 Full Bathrooms
- Dual Sinks
- Whirlpool Bathtub
- Separate Shower
Laundry
- Laundry on main level
- Dryer
- Washer
Home Security
Outdoor Features
- Deck
- Patio
- Terrace
Schools
- Nettelhorst Elementary School
Utilities
- Forced Air Heating and Cooling System
- Humidifier
- Heating System Uses Natural Gas
- Lake Michigan Water
Listing and Financial Details
- Homeowner Tax Exemptions
Community Details
Overview
- Association fees include water, parking, insurance, exterior maintenance, lawn care, scavenger, snow removal
- 8 Units
- Matthew Hefferon Association, Phone Number (312) 669-4874
- Mid-Rise Condominium
Amenities
- Community Storage Space
Pet Policy
- Limit on the number of pets
- Dogs and Cats Allowed
Security
- Resident Manager or Management On Site
- Carbon Monoxide Detectors
Ownership History
Purchase Details
Home Financials for this Owner
Home Financials are based on the most recent Mortgage that was taken out on this home.Purchase Details
Home Financials for this Owner
Home Financials are based on the most recent Mortgage that was taken out on this home.Purchase Details
Home Financials for this Owner
Home Financials are based on the most recent Mortgage that was taken out on this home.Purchase Details
Home Financials for this Owner
Home Financials are based on the most recent Mortgage that was taken out on this home.Purchase Details
Home Financials for this Owner
Home Financials are based on the most recent Mortgage that was taken out on this home.Purchase Details
Home Financials for this Owner
Home Financials are based on the most recent Mortgage that was taken out on this home.Similar Homes in Chicago, IL
Home Values in the Area
Average Home Value in this Area
Purchase History
| Date | Type | Sale Price | Title Company |
|---|---|---|---|
| Warranty Deed | $875,000 | Fidelity National Title | |
| Warranty Deed | $715,000 | Landtrust National Ttl Svcs | |
| Warranty Deed | $705,000 | Chicago Title | |
| Warranty Deed | $660,000 | Ort | |
| Warranty Deed | $615,500 | Chicago Title Insurance Comp | |
| Warranty Deed | $510,000 | -- |
Mortgage History
| Date | Status | Loan Amount | Loan Type |
|---|---|---|---|
| Open | $438,350 | New Conventional | |
| Open | $766,550 | New Conventional | |
| Previous Owner | $572,000 | New Conventional | |
| Previous Owner | $564,000 | New Conventional | |
| Previous Owner | $220,000 | Adjustable Rate Mortgage/ARM | |
| Previous Owner | $395,000 | Adjustable Rate Mortgage/ARM | |
| Previous Owner | $403,000 | New Conventional | |
| Previous Owner | $417,000 | New Conventional | |
| Previous Owner | $32,940 | Credit Line Revolving | |
| Previous Owner | $492,000 | Fannie Mae Freddie Mac | |
| Previous Owner | $100,000 | Credit Line Revolving | |
| Previous Owner | $52,288 | Credit Line Revolving | |
| Previous Owner | $408,000 | No Value Available | |
| Previous Owner | $327,000 | Unknown | |
| Closed | $27,000 | No Value Available | |
| Closed | $61,400 | No Value Available |
Property History
| Date | Event | Price | Change | Sq Ft Price |
|---|---|---|---|---|
| 06/07/2024 06/07/24 | Sold | $875,000 | +5.4% | -- |
| 04/06/2024 04/06/24 | Pending | -- | -- | -- |
| 04/02/2024 04/02/24 | For Sale | $830,000 | +16.1% | -- |
| 11/30/2021 11/30/21 | Sold | $715,000 | -1.4% | -- |
| 10/25/2021 10/25/21 | Pending | -- | -- | -- |
| 09/16/2021 09/16/21 | For Sale | $725,000 | +9.8% | -- |
| 03/31/2014 03/31/14 | Sold | $660,000 | -2.9% | -- |
| 02/11/2014 02/11/14 | Pending | -- | -- | -- |
| 01/27/2014 01/27/14 | For Sale | $679,900 | -- | -- |
Tax History Compared to Growth
Tax History
| Year | Tax Paid | Tax Assessment Tax Assessment Total Assessment is a certain percentage of the fair market value that is determined by local assessors to be the total taxable value of land and additions on the property. | Land | Improvement |
|---|---|---|---|---|
| 2024 | $13,387 | $73,535 | $16,536 | $56,999 |
| 2023 | $13,387 | $68,508 | $13,335 | $55,173 |
| 2022 | $13,387 | $68,508 | $13,335 | $55,173 |
| 2021 | $13,107 | $68,508 | $13,335 | $55,173 |
| 2020 | $11,458 | $54,537 | $5,689 | $48,848 |
| 2019 | $11,247 | $59,408 | $5,689 | $53,719 |
| 2018 | $11,735 | $59,408 | $5,689 | $53,719 |
| 2017 | $11,422 | $56,435 | $4,978 | $51,457 |
| 2016 | $10,803 | $56,435 | $4,978 | $51,457 |
| 2015 | $9,861 | $56,435 | $4,978 | $51,457 |
| 2014 | $8,129 | $46,383 | $4,067 | $42,316 |
| 2013 | $7,958 | $46,383 | $4,067 | $42,316 |
Agents Affiliated with this Home
-
Cynthia Sodolski

Seller's Agent in 2024
Cynthia Sodolski
Compass
(773) 450-0820
11 in this area
206 Total Sales
-
Juana Honeycutt

Buyer's Agent in 2024
Juana Honeycutt
Compass
(773) 968-6625
3 in this area
153 Total Sales
-
Scott Curcio

Seller's Agent in 2021
Scott Curcio
Baird Warner
(773) 517-6585
48 in this area
478 Total Sales
-
Anne Connolly Rief

Seller's Agent in 2014
Anne Connolly Rief
@ Properties
(773) 251-7712
2 in this area
51 Total Sales
-
D
Buyer's Agent in 2014
Deborah Wood
@ Properties
(773) 472-0200
Map
Source: Midwest Real Estate Data (MRED)
MLS Number: 12009021
APN: 14-20-419-096-1001
- 864 W Buckingham Place Unit 1
- 853 W Buckingham Place Unit 4
- 843 W Buckingham Place Unit 1W
- 834 W Buckingham Place Unit 1E
- 835 W Roscoe St Unit 1E
- 3335 N Sheffield Ave
- 821 W Aldine Ave Unit 1
- 3306 N Halsted St Unit 33063
- 938 W Newport Ave
- 822 W Newport Ave
- 901 W Cornelia Ave Unit 3N
- 1014 W Roscoe St Unit OP-
- 850 W Cornelia Ave Unit 102
- 731 W Buckingham Place Unit 12
- 3316 N Kenmore Ave Unit 1
- 777 W Melrose St Unit 777
- 736 W Melrose St Unit 4W
- 901 W Belmont Ave
- 718 W Aldine Ave Unit 3
- 3317 N Seminary Ave
