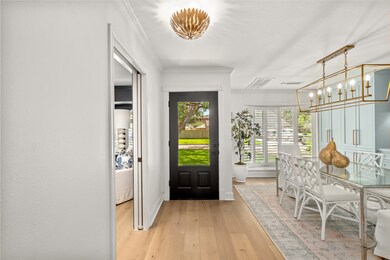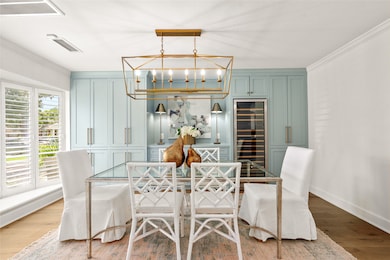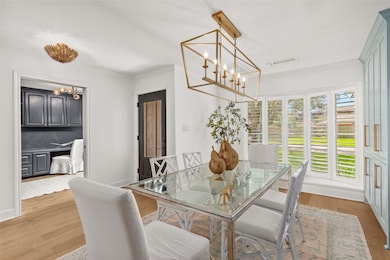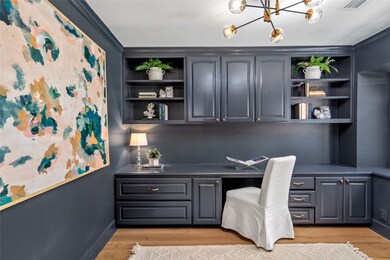
854 W Forest Dr Houston, TX 77079
Memorial NeighborhoodHighlights
- Tennis Courts
- Deck
- Wood Flooring
- Wilchester Elementary School Rated A
- Traditional Architecture
- Hydromassage or Jetted Bathtub
About This Home
As of July 2025Fantastic opportunity to get into the neighborhood! This thoughtfully updated home features a whole-home generator, hard-to-find third full bath, and a huge covered patio. Completely move-in ready home features to a formal dining with custom built-ins and wine fridge, and an enclosed office with updated cabinetry and pocket door. The kitchen shines with a breakfast island (seating for four), gas cooktop, double ovens, and sonic ice maker. Spacious family room overlooks the covered patio and generous backyard with no back neighbors. Primary suite offers a whirlpool tub, stand-up shower, and large walk-in closet. Upstairs: three roomy bedrooms, two full baths, and utility room. Additional highlights: PVC under-slab plumbing, copper supply lines, new tankless water heater, Vivint security, mosquito system, recent HVAC, new furnace, updated windows, electrical, and more! Washer, dryer and refrigerator included. Zoned to top-rated SBISD schools. All info per Seller.
Last Agent to Sell the Property
Martha Turner Sotheby's International Realty License #0709714 Listed on: 06/20/2025
Home Details
Home Type
- Single Family
Est. Annual Taxes
- $17,041
Year Built
- Built in 1966
Lot Details
- 7,680 Sq Ft Lot
- West Facing Home
- Back Yard Fenced
- Sprinkler System
HOA Fees
- $34 Monthly HOA Fees
Parking
- 2 Car Attached Garage
- Garage Door Opener
- Driveway
Home Design
- Traditional Architecture
- Brick Exterior Construction
- Slab Foundation
- Composition Roof
- Wood Siding
- Cement Siding
Interior Spaces
- 2,898 Sq Ft Home
- 2-Story Property
- Crown Molding
- Ceiling Fan
- Gas Log Fireplace
- Window Treatments
- Family Room Off Kitchen
- Living Room
- Breakfast Room
- Dining Room
- Home Office
- Utility Room
Kitchen
- Breakfast Bar
- Double Convection Oven
- Electric Oven
- Gas Range
- Microwave
- Ice Maker
- Dishwasher
- Kitchen Island
- Quartz Countertops
- Pots and Pans Drawers
- Disposal
Flooring
- Wood
- Carpet
- Tile
Bedrooms and Bathrooms
- 4 Bedrooms
- En-Suite Primary Bedroom
- Double Vanity
- Hydromassage or Jetted Bathtub
- Bathtub with Shower
- Hollywood Bathroom
- Separate Shower
Laundry
- Dryer
- Washer
Home Security
- Security System Leased
- Fire and Smoke Detector
Eco-Friendly Details
- ENERGY STAR Qualified Appliances
- Energy-Efficient Windows with Low Emissivity
- Energy-Efficient Lighting
- Energy-Efficient Thermostat
Outdoor Features
- Tennis Courts
- Deck
- Covered patio or porch
- Shed
- Mosquito Control System
Schools
- Wilchester Elementary School
- Memorial Middle School
- Stratford High School
Utilities
- Central Heating and Cooling System
- Heating System Uses Gas
- Programmable Thermostat
- Tankless Water Heater
Community Details
Overview
- Association fees include ground maintenance
- Nottingham Iv HOA, Phone Number (281) 945-4652
- Nottingham Subdivision
Recreation
- Community Pool
Security
- Security Guard
Ownership History
Purchase Details
Home Financials for this Owner
Home Financials are based on the most recent Mortgage that was taken out on this home.Purchase Details
Home Financials for this Owner
Home Financials are based on the most recent Mortgage that was taken out on this home.Purchase Details
Home Financials for this Owner
Home Financials are based on the most recent Mortgage that was taken out on this home.Similar Homes in Houston, TX
Home Values in the Area
Average Home Value in this Area
Purchase History
| Date | Type | Sale Price | Title Company |
|---|---|---|---|
| Deed | -- | Tradition Title Company | |
| Deed | -- | Tradition Title | |
| Vendors Lien | -- | None Available | |
| Warranty Deed | -- | Texas American Title Company |
Mortgage History
| Date | Status | Loan Amount | Loan Type |
|---|---|---|---|
| Open | $808,000 | New Conventional | |
| Previous Owner | $377,000 | New Conventional | |
| Previous Owner | $385,800 | New Conventional | |
| Previous Owner | $175,000 | Unknown | |
| Previous Owner | $320,379 | New Conventional | |
| Previous Owner | $328,185 | Unknown | |
| Previous Owner | $321,600 | Unknown | |
| Previous Owner | $40,200 | Stand Alone Second | |
| Previous Owner | $139,100 | No Value Available | |
| Closed | $27,800 | No Value Available |
Property History
| Date | Event | Price | Change | Sq Ft Price |
|---|---|---|---|---|
| 07/16/2025 07/16/25 | Sold | -- | -- | -- |
| 06/23/2025 06/23/25 | Pending | -- | -- | -- |
| 06/20/2025 06/20/25 | For Sale | $1,275,000 | +32.1% | $440 / Sq Ft |
| 02/27/2023 02/27/23 | Sold | -- | -- | -- |
| 01/11/2023 01/11/23 | Pending | -- | -- | -- |
| 01/01/2023 01/01/23 | For Sale | $965,000 | -- | $333 / Sq Ft |
Tax History Compared to Growth
Tax History
| Year | Tax Paid | Tax Assessment Tax Assessment Total Assessment is a certain percentage of the fair market value that is determined by local assessors to be the total taxable value of land and additions on the property. | Land | Improvement |
|---|---|---|---|---|
| 2024 | $17,041 | $773,102 | $417,450 | $355,652 |
| 2023 | $17,041 | $765,411 | $417,450 | $347,961 |
| 2022 | $18,716 | $800,524 | $379,500 | $421,024 |
| 2021 | $18,853 | $818,000 | $341,550 | $476,450 |
| 2020 | $17,995 | $718,194 | $341,550 | $376,644 |
| 2019 | $18,802 | $718,194 | $341,550 | $376,644 |
| 2018 | $6,895 | $704,492 | $341,550 | $362,942 |
| 2017 | $18,430 | $704,492 | $341,550 | $362,942 |
| 2016 | $18,797 | $718,501 | $341,550 | $376,951 |
| 2015 | $13,846 | $718,501 | $341,550 | $376,951 |
| 2014 | $13,846 | $660,098 | $288,420 | $371,678 |
Agents Affiliated with this Home
-
Tabatha Urech
T
Seller's Agent in 2025
Tabatha Urech
Martha Turner Sotheby's International Realty
(713) 784-0888
65 in this area
145 Total Sales
-
Catherine Derrick
C
Buyer's Agent in 2025
Catherine Derrick
Martha Turner Sotheby's International Realty
(713) 932-1032
2 in this area
27 Total Sales
-
Laura Guillory

Seller's Agent in 2023
Laura Guillory
Compass RE Texas, LLC - Memorial
29 in this area
85 Total Sales
Map
Source: Houston Association of REALTORS®
MLS Number: 73911537
APN: 0970350000014
- 902 W Forest Dr
- 6139 Pacific Forest Dr
- 13906 Saint Marys Ln
- 13915 Queensbury Ln
- 13635 Barryknoll Ln
- 13919 Kimberley Ln
- 14014 Queensbury Ln
- 235 W Tri Oaks Ln Unit 235
- 1108 W Tri Oaks Ln Unit 154
- 1106 W Tri Oaks Ln Unit 134
- 710 W Forest Dr
- 1015 Tri Oaks Ln Unit 23
- 14035 Pinerock Ln
- 1016 E Tri Oaks Ln Unit 79
- 14006 Memorial Reserve Place
- 11120 Savannah Woods Ln
- 919 Carlingford Ln
- 11118 Savannah Woods Ln
- 11109 Savannah Woods Ln
- 14115 Woodthorpe Ln






