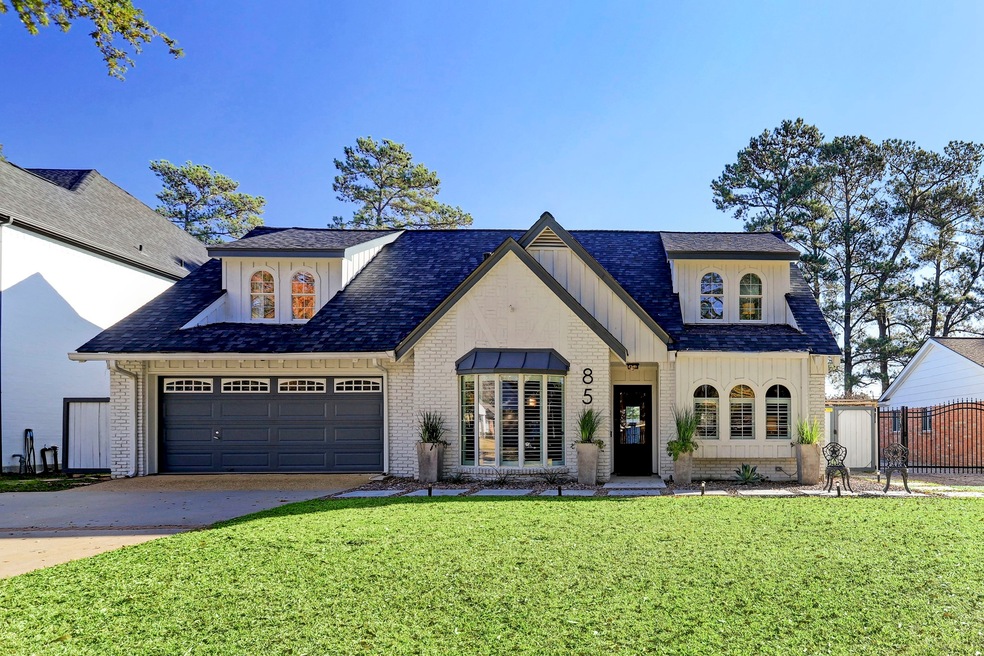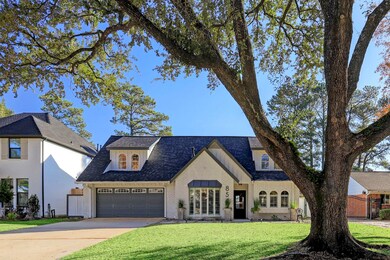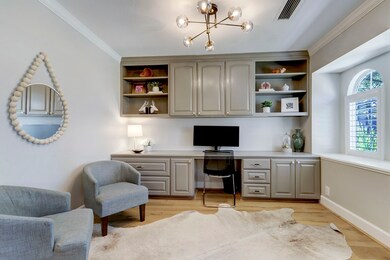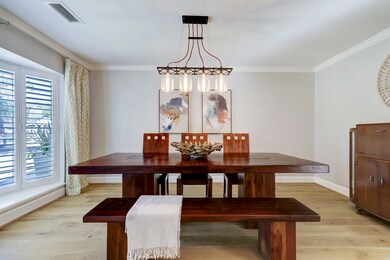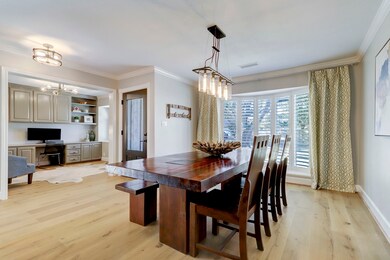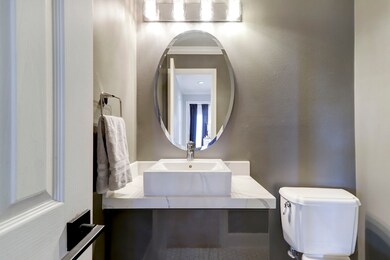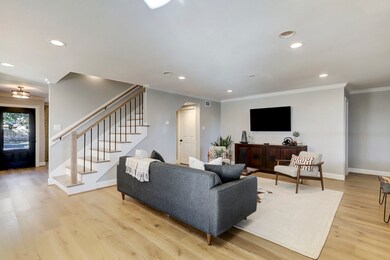
854 W Forest Dr Houston, TX 77079
Memorial NeighborhoodHighlights
- Deck
- Contemporary Architecture
- Engineered Wood Flooring
- Wilchester Elementary School Rated A
- Adjacent to Greenbelt
- Hydromassage or Jetted Bathtub
About This Home
As of July 2025New Year, New Home in highly desirable Nottingham! This beautifully updated 4 bedroom, 3.5 bath home is perfect for entertaining with a sizable dining room located off the entry and open concept family room w/ fireplace, kitchen, breakfast room and HUGE 600 sqft covered patio with NO back neighbors. Enjoy the freshly updated primary suite downstairs w/ fireplace, well-appointed bathroom w/ two sinks, vanity area, jetted tub, separate shower, WC and large walk-in closet. Upstairs find 3 bedrooms w/ hard-to-find 2 full bathrooms, walk-in closets and separate storage closet that could be converted to a laundry room. The downstairs study/home office space could alternatively be used as living/bar area adjacent to the dining room. New wide plank wood flooring throughout. Roof & HVAC from 2019 (per sellers). See updates list for more. Zoned to top-rated SBISD schools & walking distance to Wilchester Elementary. Close proximity to Town & Country, Memorial City, Energy Corridor and more.
Last Agent to Sell the Property
Compass RE Texas, LLC - Memorial License #0670484 Listed on: 01/06/2023

Home Details
Home Type
- Single Family
Est. Annual Taxes
- $19,545
Year Built
- Built in 1966
Lot Details
- 7,680 Sq Ft Lot
- Adjacent to Greenbelt
- West Facing Home
- Back Yard Fenced
- Sprinkler System
HOA Fees
- $25 Monthly HOA Fees
Parking
- 2 Car Attached Garage
- Garage Door Opener
- Driveway
Home Design
- Contemporary Architecture
- Traditional Architecture
- Brick Exterior Construction
- Slab Foundation
- Composition Roof
Interior Spaces
- 2,898 Sq Ft Home
- 2-Story Property
- Wired For Sound
- Ceiling Fan
- 2 Fireplaces
- Gas Log Fireplace
- Window Treatments
- Family Room Off Kitchen
- Living Room
- Breakfast Room
- Dining Room
- Home Office
- Game Room
- Utility Room
- Security System Leased
Kitchen
- Breakfast Bar
- Double Oven
- Electric Oven
- Gas Cooktop
- Microwave
- Dishwasher
- Kitchen Island
- Quartz Countertops
- Pots and Pans Drawers
- Disposal
- Pot Filler
Flooring
- Engineered Wood
- Carpet
- Tile
Bedrooms and Bathrooms
- 4 Bedrooms
- En-Suite Primary Bedroom
- Double Vanity
- Hydromassage or Jetted Bathtub
- Bathtub with Shower
- Separate Shower
Laundry
- Dryer
- Washer
Eco-Friendly Details
- ENERGY STAR Qualified Appliances
- Energy-Efficient Thermostat
- Ventilation
Outdoor Features
- Deck
- Covered patio or porch
- Separate Outdoor Workshop
- Shed
Schools
- Wilchester Elementary School
- Memorial Middle School
- Stratford High School
Utilities
- Central Heating and Cooling System
- Heating System Uses Gas
- Programmable Thermostat
Listing and Financial Details
- Exclusions: See Listing Agent
Community Details
Overview
- Association fees include ground maintenance
- Crest Management Association, Phone Number (281) 579-0761
- Nottingham Sec 04 R/P Subdivision
Recreation
- Community Pool
Security
- Security Guard
Ownership History
Purchase Details
Home Financials for this Owner
Home Financials are based on the most recent Mortgage that was taken out on this home.Purchase Details
Home Financials for this Owner
Home Financials are based on the most recent Mortgage that was taken out on this home.Purchase Details
Home Financials for this Owner
Home Financials are based on the most recent Mortgage that was taken out on this home.Similar Homes in Houston, TX
Home Values in the Area
Average Home Value in this Area
Purchase History
| Date | Type | Sale Price | Title Company |
|---|---|---|---|
| Deed | -- | Tradition Title Company | |
| Deed | -- | Tradition Title | |
| Vendors Lien | -- | None Available | |
| Warranty Deed | -- | Texas American Title Company |
Mortgage History
| Date | Status | Loan Amount | Loan Type |
|---|---|---|---|
| Open | $808,000 | New Conventional | |
| Previous Owner | $377,000 | New Conventional | |
| Previous Owner | $385,800 | New Conventional | |
| Previous Owner | $175,000 | Unknown | |
| Previous Owner | $320,379 | New Conventional | |
| Previous Owner | $328,185 | Unknown | |
| Previous Owner | $321,600 | Unknown | |
| Previous Owner | $40,200 | Stand Alone Second | |
| Previous Owner | $139,100 | No Value Available | |
| Closed | $27,800 | No Value Available |
Property History
| Date | Event | Price | Change | Sq Ft Price |
|---|---|---|---|---|
| 07/16/2025 07/16/25 | Sold | -- | -- | -- |
| 06/23/2025 06/23/25 | Pending | -- | -- | -- |
| 06/20/2025 06/20/25 | For Sale | $1,275,000 | +32.1% | $440 / Sq Ft |
| 02/27/2023 02/27/23 | Sold | -- | -- | -- |
| 01/11/2023 01/11/23 | Pending | -- | -- | -- |
| 01/01/2023 01/01/23 | For Sale | $965,000 | -- | $333 / Sq Ft |
Tax History Compared to Growth
Tax History
| Year | Tax Paid | Tax Assessment Tax Assessment Total Assessment is a certain percentage of the fair market value that is determined by local assessors to be the total taxable value of land and additions on the property. | Land | Improvement |
|---|---|---|---|---|
| 2024 | $17,041 | $773,102 | $417,450 | $355,652 |
| 2023 | $17,041 | $765,411 | $417,450 | $347,961 |
| 2022 | $18,716 | $800,524 | $379,500 | $421,024 |
| 2021 | $18,853 | $818,000 | $341,550 | $476,450 |
| 2020 | $17,995 | $718,194 | $341,550 | $376,644 |
| 2019 | $18,802 | $718,194 | $341,550 | $376,644 |
| 2018 | $6,895 | $704,492 | $341,550 | $362,942 |
| 2017 | $18,430 | $704,492 | $341,550 | $362,942 |
| 2016 | $18,797 | $718,501 | $341,550 | $376,951 |
| 2015 | $13,846 | $718,501 | $341,550 | $376,951 |
| 2014 | $13,846 | $660,098 | $288,420 | $371,678 |
Agents Affiliated with this Home
-
Tabatha Urech
T
Seller's Agent in 2025
Tabatha Urech
Martha Turner Sotheby's International Realty
(713) 784-0888
65 in this area
145 Total Sales
-
Catherine Derrick
C
Buyer's Agent in 2025
Catherine Derrick
Martha Turner Sotheby's International Realty
(713) 932-1032
2 in this area
27 Total Sales
-
Laura Guillory

Seller's Agent in 2023
Laura Guillory
Compass RE Texas, LLC - Memorial
30 in this area
86 Total Sales
Map
Source: Houston Association of REALTORS®
MLS Number: 14853142
APN: 0970350000014
- 902 W Forest Dr
- 6139 Pacific Forest Dr
- 13906 Saint Marys Ln
- 13915 Queensbury Ln
- 13635 Barryknoll Ln
- 13919 Kimberley Ln
- 14014 Queensbury Ln
- 235 W Tri Oaks Ln Unit 235
- 1108 W Tri Oaks Ln Unit 154
- 1106 W Tri Oaks Ln Unit 134
- 710 W Forest Dr
- 1015 Tri Oaks Ln Unit 23
- 14035 Pinerock Ln
- 1016 E Tri Oaks Ln Unit 79
- 14006 Memorial Reserve Place
- 11120 Savannah Woods Ln
- 919 Carlingford Ln
- 11118 Savannah Woods Ln
- 11109 Savannah Woods Ln
- 14115 Woodthorpe Ln
