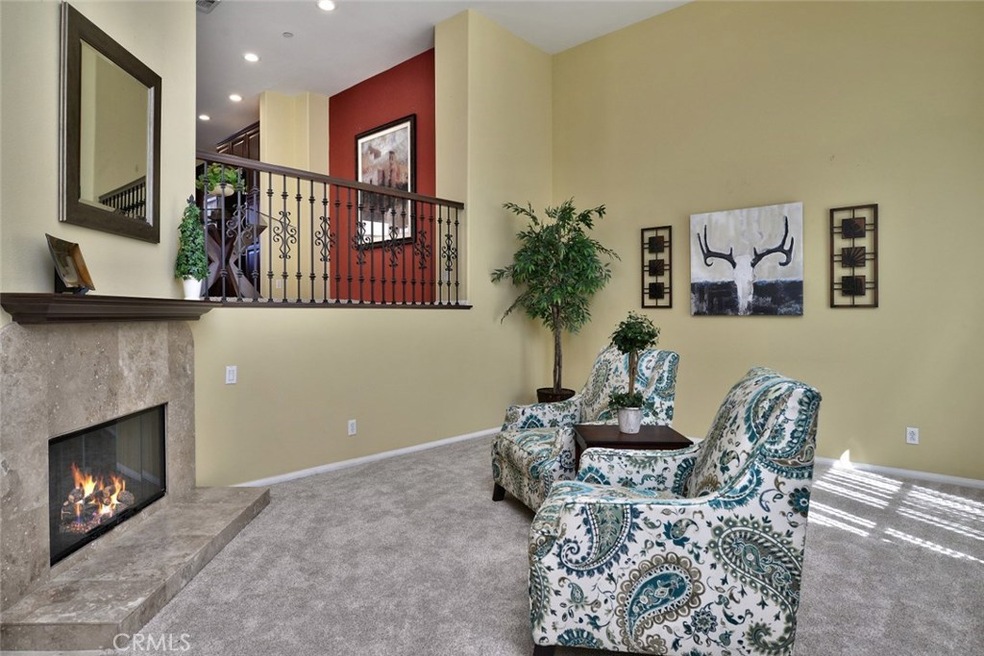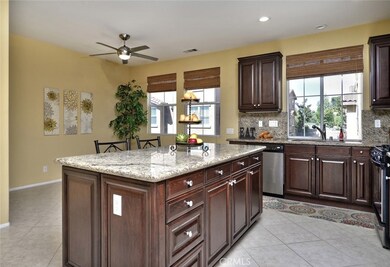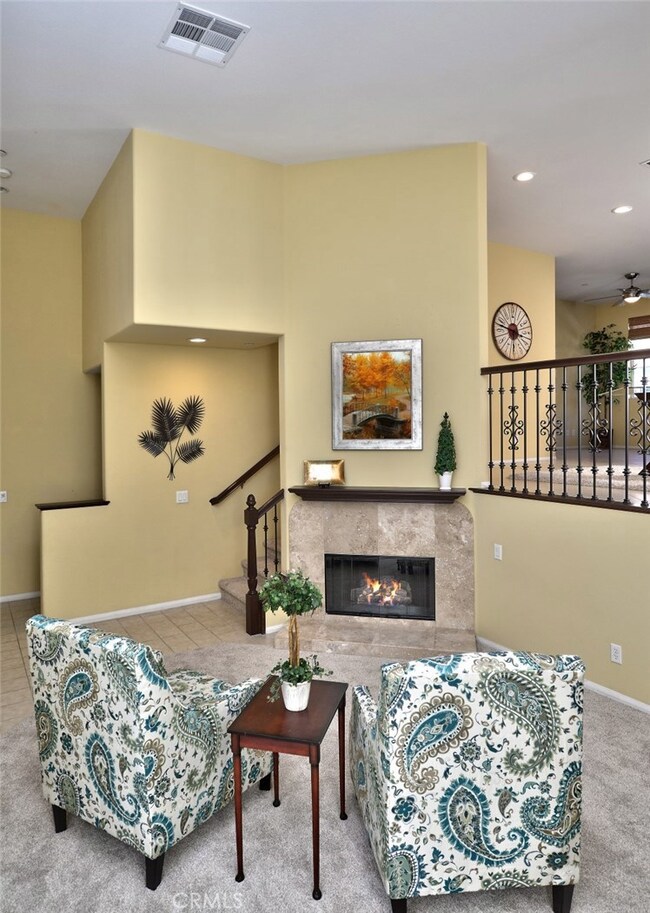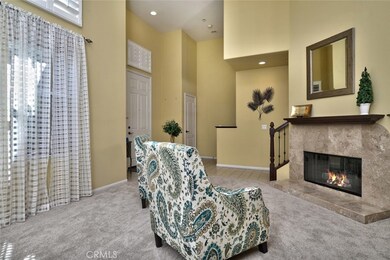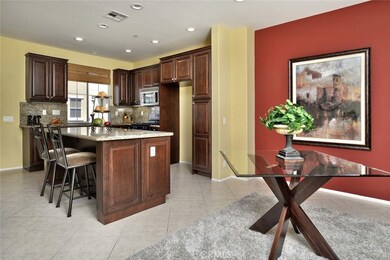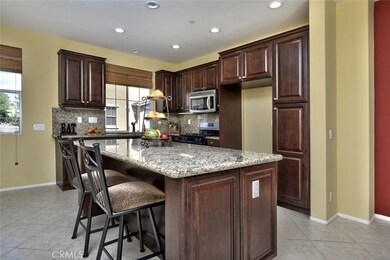
8540 E Kendra Loop Unit 63 Orange, CA 92867
Highlights
- Gated Community
- Open Floorplan
- Cathedral Ceiling
- Anaheim Hills Elementary School Rated A
- Property is near a park
- 3-minute walk to Fred Barrera Park
About This Home
As of August 2017Immaculate and upgraded townhome in the highly desirable gated Serrano Heights Community of Tremont. Open and spacious floorplan with vaulted ceilings, high end window treatments with plantation shutters and woven wooden shades. Large family kitchen with eat-in nook and open to the family room. Upstairs landing offers built-in cabinets perfect for a home office. The master suite has a large walk-in closet. Master bath has separate tub and shower, dual sinks and granite countertops. Secondary/Guest Bedroom features its own full bathroom. The laundry room is conveniently located upstairs. Two car garage with direct access and excellent custom cabinetry provides ample storage. Excellent location near hiking trails, award winning schools and amenities. Ample guest parking near property. Rare opportunity to buy such a move-in ready home in a highly desirable community!
Last Agent to Sell the Property
Keller Williams Realty License #01399225 Listed on: 07/12/2017

Townhouse Details
Home Type
- Townhome
Est. Annual Taxes
- $11,374
Year Built
- Built in 2006
Lot Details
- Two or More Common Walls
- Landscaped
HOA Fees
- $235 Monthly HOA Fees
Parking
- 2 Car Direct Access Garage
- Public Parking
- Parking Available
- Automatic Gate
- Uncovered Parking
Home Design
- Split Level Home
- Turnkey
Interior Spaces
- 1,596 Sq Ft Home
- Open Floorplan
- Cathedral Ceiling
- Ceiling Fan
- Recessed Lighting
- Plantation Shutters
- Entryway
- Family Room Off Kitchen
- Living Room with Fireplace
- Home Office
- Neighborhood Views
- Laundry Room
Kitchen
- Breakfast Area or Nook
- Open to Family Room
- Breakfast Bar
- Gas Oven
- Gas Cooktop
- <<microwave>>
- Dishwasher
- Kitchen Island
- Granite Countertops
Flooring
- Carpet
- Tile
Bedrooms and Bathrooms
- 2 Bedrooms
- All Upper Level Bedrooms
- Walk-In Closet
- Bathtub
- Walk-in Shower
- Exhaust Fan In Bathroom
Home Security
Outdoor Features
- Concrete Porch or Patio
- Exterior Lighting
- Rain Gutters
Location
- Property is near a park
Schools
- Anaheim Hills Elementary School
- El Rancho Charter Middle School
- Canyon High School
Utilities
- Central Heating and Cooling System
- Vented Exhaust Fan
- Private Water Source
- Phone Available
- Cable TV Available
Listing and Financial Details
- Tax Lot 1
- Tax Tract Number 16601
- Assessor Parcel Number 93052395
Community Details
Overview
- Grummack Huseby Association, Phone Number (949) 367-9430
- Foothills
Amenities
- Outdoor Cooking Area
- Community Barbecue Grill
- Picnic Area
Security
- Gated Community
- Carbon Monoxide Detectors
- Fire and Smoke Detector
- Fire Sprinkler System
Ownership History
Purchase Details
Purchase Details
Home Financials for this Owner
Home Financials are based on the most recent Mortgage that was taken out on this home.Purchase Details
Home Financials for this Owner
Home Financials are based on the most recent Mortgage that was taken out on this home.Purchase Details
Purchase Details
Purchase Details
Home Financials for this Owner
Home Financials are based on the most recent Mortgage that was taken out on this home.Purchase Details
Home Financials for this Owner
Home Financials are based on the most recent Mortgage that was taken out on this home.Similar Homes in Orange, CA
Home Values in the Area
Average Home Value in this Area
Purchase History
| Date | Type | Sale Price | Title Company |
|---|---|---|---|
| Interfamily Deed Transfer | -- | Accommodation | |
| Deed | $523,400 | Lawyers Title | |
| Grant Deed | $504,500 | First American Title Company | |
| Interfamily Deed Transfer | -- | None Available | |
| Interfamily Deed Transfer | -- | None Available | |
| Interfamily Deed Transfer | -- | None Available | |
| Grant Deed | $501,000 | Chicago Title |
Mortgage History
| Date | Status | Loan Amount | Loan Type |
|---|---|---|---|
| Previous Owner | $403,600 | New Conventional | |
| Previous Owner | $393,203 | New Conventional | |
| Previous Owner | $50,000 | Credit Line Revolving | |
| Previous Owner | $400,665 | Purchase Money Mortgage |
Property History
| Date | Event | Price | Change | Sq Ft Price |
|---|---|---|---|---|
| 08/10/2017 08/10/17 | Sold | $522,500 | -2.3% | $327 / Sq Ft |
| 07/12/2017 07/12/17 | For Sale | $535,000 | +6.0% | $335 / Sq Ft |
| 09/29/2015 09/29/15 | Sold | $504,500 | +0.9% | $312 / Sq Ft |
| 08/24/2015 08/24/15 | Pending | -- | -- | -- |
| 07/13/2015 07/13/15 | For Sale | $499,900 | 0.0% | $310 / Sq Ft |
| 07/02/2015 07/02/15 | Pending | -- | -- | -- |
| 05/27/2015 05/27/15 | For Sale | $499,900 | -- | $310 / Sq Ft |
Tax History Compared to Growth
Tax History
| Year | Tax Paid | Tax Assessment Tax Assessment Total Assessment is a certain percentage of the fair market value that is determined by local assessors to be the total taxable value of land and additions on the property. | Land | Improvement |
|---|---|---|---|---|
| 2024 | $11,374 | $582,856 | $331,972 | $250,884 |
| 2023 | $11,144 | $571,428 | $325,463 | $245,965 |
| 2022 | $10,859 | $560,224 | $319,081 | $241,143 |
| 2021 | $10,617 | $549,240 | $312,825 | $236,415 |
| 2020 | $10,442 | $543,609 | $309,618 | $233,991 |
| 2019 | $10,340 | $532,950 | $303,547 | $229,403 |
| 2018 | $10,108 | $522,500 | $297,595 | $224,905 |
| 2017 | $9,849 | $514,590 | $278,842 | $235,748 |
| 2016 | $9,632 | $504,500 | $273,374 | $231,126 |
| 2015 | $9,087 | $474,000 | $225,611 | $248,389 |
| 2014 | $8,580 | $432,000 | $183,611 | $248,389 |
Agents Affiliated with this Home
-
Edith Israel

Seller's Agent in 2017
Edith Israel
Keller Williams Realty
(714) 623-3543
9 in this area
244 Total Sales
-
Jim Allen

Seller Co-Listing Agent in 2017
Jim Allen
Keller Williams Realty
(714) 657-6775
1 in this area
91 Total Sales
-
Kate Sung
K
Buyer's Agent in 2017
Kate Sung
Regency KJ Realty
(661) 600-3299
28 Total Sales
-
L
Seller's Agent in 2015
Leila Creek
All California Brokerage Inc
-
M
Buyer's Agent in 2015
Mimi Demian
Realty Masters & Associates
Map
Source: California Regional Multiple Listing Service (CRMLS)
MLS Number: PW17158537
APN: 930-523-95
- 8543 E Kendra Loop
- 6503 E Marengo Dr
- 6516 E Paseo Diego
- 6504 E Paseo Diego
- 6584 E Paseo Diego
- 8034 E Portico Terrace
- 6519 E Paseo Diego
- 6717 E Leafwood Dr
- 2483 N Highwood Rd
- 1041 S Falling Leaf Cir
- 1084 S Burlwood Dr
- 6511 E Paseo Alcazaa
- 6587 E Via Fresco
- 7821 E Portico Terrace
- 2442 N Hawksfield Way
- 2437 N Eaton Ct
- 830 S Amber Ln
- 701 S Carriage Cir
- 730 S Stillwater Ln
- 2272 N Parkhurst Dr
