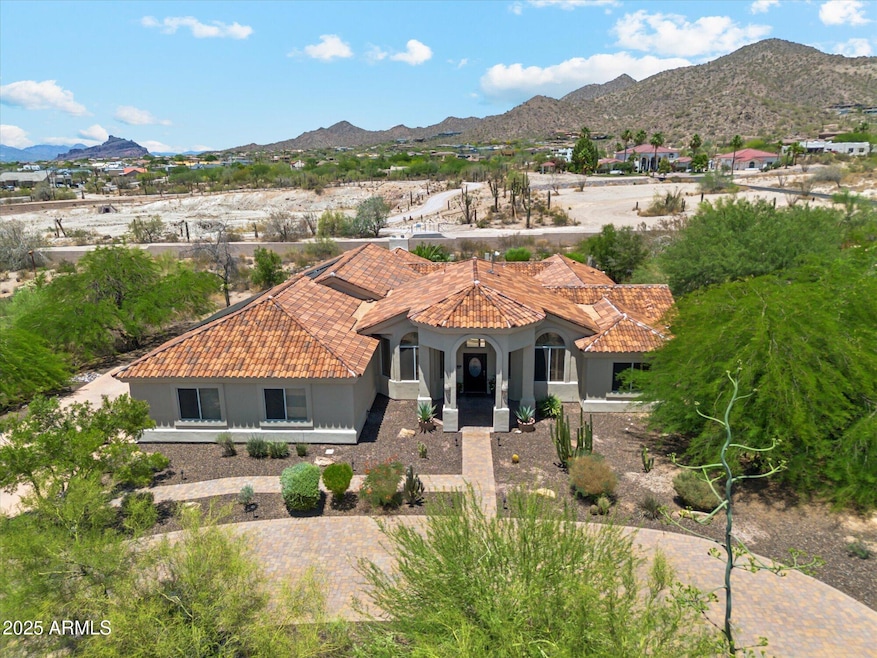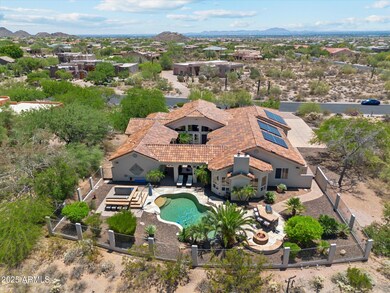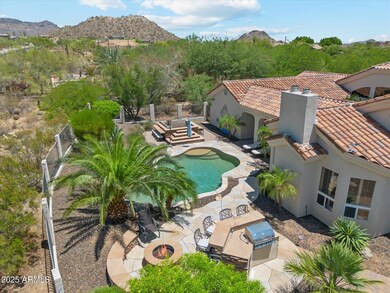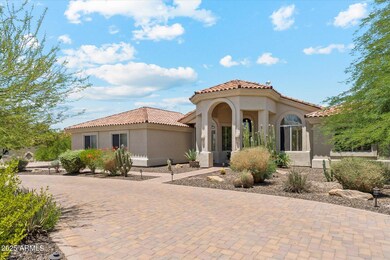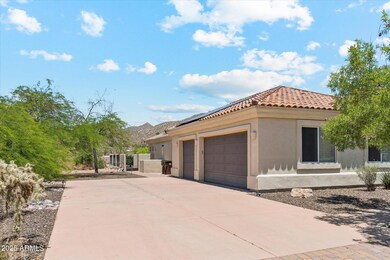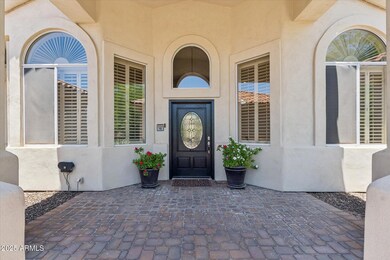8540 E Mcdowell Rd Unit 10 Mesa, AZ 85207
Desert Uplands NeighborhoodHighlights
- Gated Community
- 0.81 Acre Lot
- Family Room with Fireplace
- Franklin at Brimhall Elementary School Rated A
- Mountain View
- Vaulted Ceiling
About This Home
Welcome to your private oasis in the prestigious gated community of Thunder Mountain Estates! This stunning custom-built home offers breathtaking mountain views and serene desert surroundings. It is beautifully designed with vaulted ceilings, upgraded tile flooring, wood shutters, and elegant two-tone paint throughout. The gourmet kitchen boasts granite countertops, a large island, breakfast bar, and stainless steel appliances—perfect for entertaining! The expansive primary suite is a retreat, complete with dual walk-in closets, a luxurious ensuite bath with a soaking tub, walk-in shower, and French doors that open directly to the backyard paradise. Step outside to a resort-style yard with a sparkling pool, built-in BBQ, covered patio, bar area ideal for gatherings and peaceful sunsets!
Home Details
Home Type
- Single Family
Est. Annual Taxes
- $4,053
Year Built
- Built in 1997
Lot Details
- 0.81 Acre Lot
- Desert faces the front and back of the property
- Wrought Iron Fence
- Block Wall Fence
Parking
- 4 Car Direct Access Garage
- Side or Rear Entrance to Parking
- Circular Driveway
Home Design
- Wood Frame Construction
- Tile Roof
- Stucco
Interior Spaces
- 3,425 Sq Ft Home
- 1-Story Property
- Furnished
- Vaulted Ceiling
- Ceiling Fan
- Double Pane Windows
- Family Room with Fireplace
- 2 Fireplaces
- Mountain Views
Kitchen
- Eat-In Kitchen
- Breakfast Bar
- Built-In Microwave
- Kitchen Island
- Granite Countertops
Flooring
- Carpet
- Tile
Bedrooms and Bathrooms
- 4 Bedrooms
- Primary Bathroom is a Full Bathroom
- 3 Bathrooms
- Double Vanity
- Hydromassage or Jetted Bathtub
- Bathtub With Separate Shower Stall
Laundry
- Dryer
- Washer
Outdoor Features
- Covered patio or porch
- Fire Pit
- Built-In Barbecue
Schools
- Las Sendas Elementary School
- Fremont Junior High School
- Red Mountain High School
Utilities
- Central Air
- Heating Available
- Water Softener
- High Speed Internet
- Cable TV Available
Listing and Financial Details
- 1-Month Minimum Lease Term
- Tax Lot 10
- Assessor Parcel Number 219-24-021
Community Details
Overview
- Property has a Home Owners Association
- Thunder Mountain Association, Phone Number (480) 967-7182
- Built by CUSTOM
- Thunder Mountain Subdivision
Recreation
- Tennis Courts
- Bike Trail
Security
- Gated Community
Map
Source: Arizona Regional Multiple Listing Service (ARMLS)
MLS Number: 6886676
APN: 219-24-021
- 8540 E Mcdowell Rd Unit 116
- 8540 E Mcdowell Rd Unit 125
- 8540 E Mcdowell Rd Unit 3
- 3313 N 87th St
- 3333 N 87th St
- 8717 E Regina Cir Unit 33
- 3460 N Wild Horse Trail
- 3448 N Wild Horse Trail Unit 28
- 2918 N 90th St
- 3215 N 83rd St
- 8752 E Range Rider Trail
- 3518 N Shadow Trail
- 8703 E Nora St
- 3506 N Crystal Peak Cir
- 3624 N Rocky Ridge Cir Unit 33
- 3547 N Crystal Peak Cir Unit 4
- 3530 N Crystal Peak Cir Unit 9
- 9137 E Odessa St
- 3200 N 82nd St
- 8116 E Plymouth
- 8724 E Regina Cir
- 3037 N 91st Place
- 9338 E Laurel Cir Unit IIIC
- 2141 N 88th St
- 3859 N El Sereno
- 3555 N Paseo Del Sol
- 3608 N Paseo Del Sol
- 7644 E Regina St
- 2318 N Boulder Mountain
- 3634 N Morning Dove
- 3634 N Desert Oasis
- 3060 N Ridgecrest Unit 175
- 3825 N Desert Oasis Cir
- 7357 E Rochelle Cir
- 3430 N Mountain Ridge Unit 76
- 2919 N Athena
- 7535 E Tasman Cir
- 7253 E Nathan St
- 8722 E Indigo St
- 2553 N Raven
