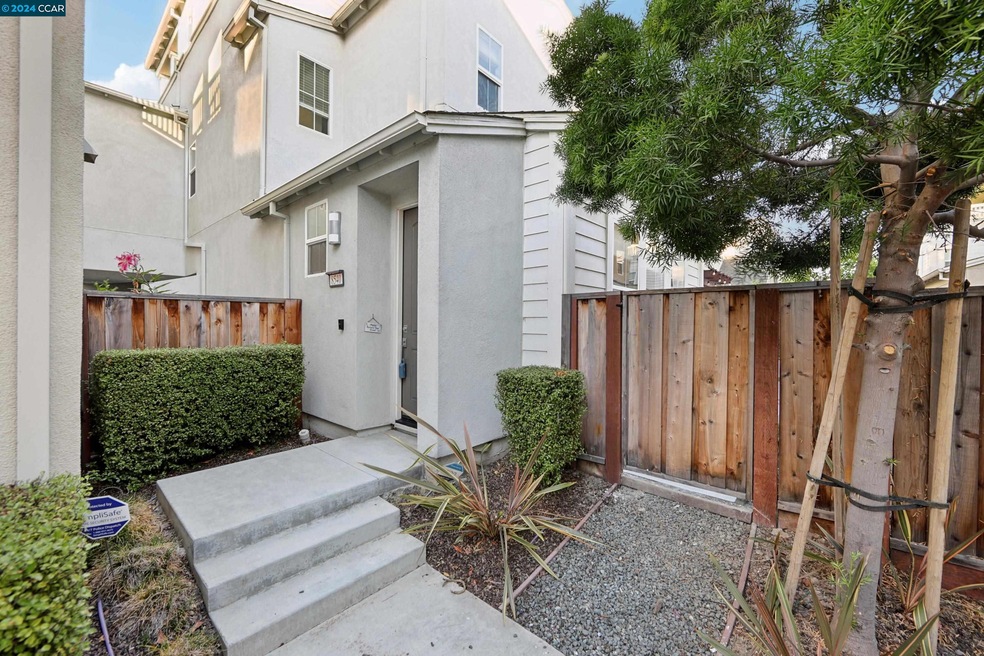
8540 Jetty Way Newark, CA 94560
Highlights
- Clubhouse
- Engineered Wood Flooring
- Stone Countertops
- Contemporary Architecture
- Bonus Room
- Community Pool
About This Home
As of October 2024Sought-After Gorgeous Home in Bayshores Master Community! Welcome to your dream home in a desirable cul-de-sac location! This almost-new gem features an open floor plan with ample natural lighting, including 4 spacious bedrooms, 2 full bathrooms, and a downstairs powder room. The third floor boasts a huge loft with a wooden tile upgraded balcony, perfect for a family retreat, home theater, or office. The modern open kitchen showcases upgraded grey cabinets with cabinet pullouts and is complemented by a large pantry. Two major bedrooms come with closet organizers, and all bedrooms are equipped with ceiling fans. Fresh interior paint adds to the appeal. Enjoy one of the biggest backyard in the neighborhood, fully finished with low-maintenance luxury upgrades including travertine tiles, a raised planter wall with organic soil, and an excellent pergola with lights for morning coffee or BBQs. The garage has been upgraded with metallic epoxy flooring and ceiling-mounted storage. Eco-friendly home includes all-paid solar panels, salt-based water softener, reverse osmosis system, 240-volt wired car charger in garage. Located just 2 miles from 84 with easy access to 880, it's close to grocery stores, banks, restaurants, and New Park Mall.
Last Buyer's Agent
Liya Ye
License #02199718
Home Details
Home Type
- Single Family
Est. Annual Taxes
- $13,071
Year Built
- Built in 2017
Lot Details
- 2,458 Sq Ft Lot
- Fenced
- Irregular Lot
- Backyard Sprinklers
- Back Yard
HOA Fees
- $115 Monthly HOA Fees
Parking
- 2 Car Attached Garage
- Electric Vehicle Home Charger
- Garage Door Opener
Home Design
- Contemporary Architecture
- Slab Foundation
- Stucco
Interior Spaces
- 3-Story Property
- Bonus Room
- Carbon Monoxide Detectors
Kitchen
- Eat-In Kitchen
- Gas Range
- Microwave
- Dishwasher
- Kitchen Island
- Stone Countertops
- Trash Compactor
- Disposal
Flooring
- Engineered Wood
- Carpet
Bedrooms and Bathrooms
- 4 Bedrooms
Laundry
- Dryer
- Washer
Eco-Friendly Details
- Solar owned by seller
Utilities
- Zoned Heating and Cooling
- Tankless Water Heater
Listing and Financial Details
- Assessor Parcel Number 9225896
Community Details
Overview
- Association fees include common area maintenance, exterior maintenance, management fee, reserves
- Cedar Glen Association, Phone Number (925) 746-0542
- Bayshores Community Subdivision
Amenities
- Picnic Area
- Clubhouse
Recreation
- Community Pool
- Park
Ownership History
Purchase Details
Home Financials for this Owner
Home Financials are based on the most recent Mortgage that was taken out on this home.Purchase Details
Purchase Details
Home Financials for this Owner
Home Financials are based on the most recent Mortgage that was taken out on this home.Similar Homes in Newark, CA
Home Values in the Area
Average Home Value in this Area
Purchase History
| Date | Type | Sale Price | Title Company |
|---|---|---|---|
| Grant Deed | $1,485,000 | Chicago Title | |
| Deed | -- | None Listed On Document | |
| Grant Deed | $956,500 | Chicago Title Company |
Mortgage History
| Date | Status | Loan Amount | Loan Type |
|---|---|---|---|
| Open | $1,188,000 | New Conventional | |
| Previous Owner | $400,000 | Credit Line Revolving | |
| Previous Owner | $661,200 | New Conventional | |
| Previous Owner | $685,100 | New Conventional | |
| Previous Owner | $743,000 | Adjustable Rate Mortgage/ARM | |
| Previous Owner | $764,000 | Adjustable Rate Mortgage/ARM |
Property History
| Date | Event | Price | Change | Sq Ft Price |
|---|---|---|---|---|
| 02/04/2025 02/04/25 | Off Market | $1,485,000 | -- | -- |
| 10/02/2024 10/02/24 | Sold | $1,485,000 | +0.3% | $787 / Sq Ft |
| 08/28/2024 08/28/24 | Pending | -- | -- | -- |
| 08/13/2024 08/13/24 | Price Changed | $1,479,888 | +5.7% | $785 / Sq Ft |
| 08/08/2024 08/08/24 | For Sale | $1,399,888 | -- | $742 / Sq Ft |
Tax History Compared to Growth
Tax History
| Year | Tax Paid | Tax Assessment Tax Assessment Total Assessment is a certain percentage of the fair market value that is determined by local assessors to be the total taxable value of land and additions on the property. | Land | Improvement |
|---|---|---|---|---|
| 2025 | $13,071 | $1,478,000 | $445,500 | $1,039,500 |
| 2024 | $13,071 | $1,059,863 | $320,036 | $746,827 |
| 2023 | $12,731 | $1,038,947 | $313,762 | $732,185 |
| 2022 | $12,589 | $1,018,442 | $307,611 | $717,831 |
| 2021 | $12,272 | $998,338 | $301,580 | $703,758 |
| 2020 | $12,163 | $995,037 | $298,490 | $696,547 |
| 2019 | $11,986 | $975,528 | $292,638 | $682,890 |
| 2018 | $11,896 | $956,400 | $286,900 | $669,500 |
| 2017 | $2,034 | $162,342 | $162,342 | $0 |
Agents Affiliated with this Home
-

Seller's Agent in 2024
Steve Bhalla
Excel Realty
(925) 250-6075
2 in this area
31 Total Sales
-
L
Buyer's Agent in 2024
Liya Ye
Map
Source: Contra Costa Association of REALTORS®
MLS Number: 41069107
APN: 092-0258-096-00
- 8534 Jetty Way
- 8563 Schooner Way
- 8550 Boardwalk Way
- 37634 Cape Cod Rd
- 37898 Seafarer Rd
- 8360 Marine Way
- 37356 Suncrest St
- 37456 Sand Drift Rd
- 37534 Watersail Way
- 37468 Bowline Rd
- 9608 Seawind Way
- 37428 Bowline Rd
- 9704 Seawind Way
- 8346 Juniper Ave
- 37231 Sand Bar Place
- 37000 Poplar St Unit 37006
- 7843 Railroad Ave
- 8503 Mahogany Place
- 36664 Magnolia St
- 37282 Magnolia St






