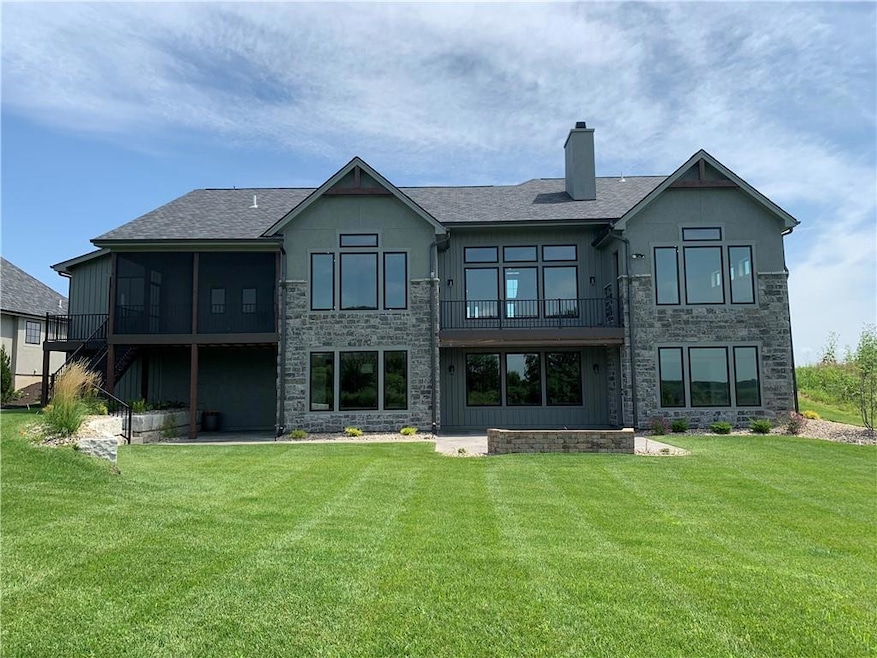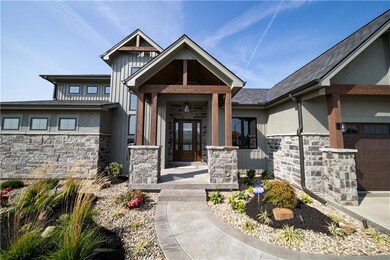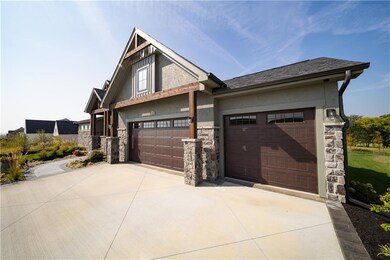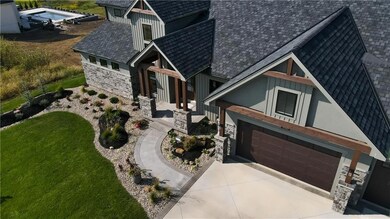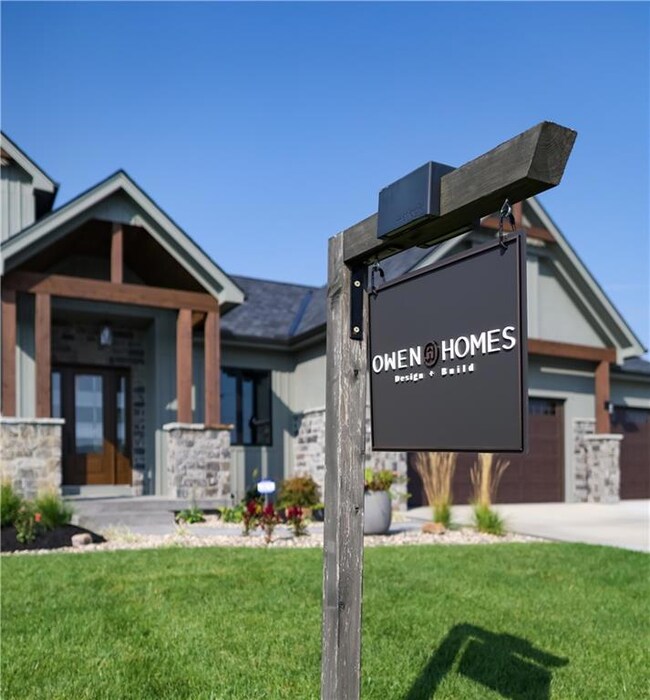
8540 N Booth Ave Kansas City, MO 64157
Highlights
- On Golf Course
- Custom Closet System
- Great Room with Fireplace
- Shoal Creek Elementary School Rated A
- Clubhouse
- Vaulted Ceiling
About This Home
As of October 2024The "Rainier Plan by Owen Homes" welcomes you to Eagle Pointe Preserve. This home overlooks the golf course in the highly-desired Eagle Pointe subdivision & Liberty School District. The reverse ranch with second-story bonus room features a Modern Mountain design that brings together natural wood & stone elements throughout, with 5,085 finished sq ft, this home offers 5 bedroom suites, each with its own bathroom & walk-in closet, plus 2 laundry rooms & 2 powder baths conveniently on main & lower levels. As you enter the main level, you’ll notice high ceilings & a spacious living area with expansive windows for ample natural light. The gourmet kitchen is well-equipped with a high-end appliance pkg, intentional storage solutions & direct access to the generous prep pantry. The 3-car garage provides 2 entry points, connecting you to the pantry for organizing groceries or to the laundry room to drop your things off in one of the many storage options. Enjoy a spacious primary suite with spa-like shower & soaker tub, large closet with plenty of built-in storage & access to the balcony. The private second-bedroom suite on the main level & second-story bonus room provide flexibility for your family and/or guests. The lower level has so much to offer with a family area, kitchenette, dedicated area for dining or game table & flex room that can be your home office, playroom or fitness room! With a view of the KC skyline & golf course, this home also emphasizes a connection to outdoor living with a screened-in deck, balcony & beautiful stamped/stained patio with built-in firepit. Other highlights include: high-performance windows, doors, HVAC & insulation pkg; grill deck with built-in gas line; 85-gal water heater with hot water recirculation system; security & entertainment pkg; 220v electric car outlet & hot/cold spigots in garage; suspended garage; fireplace on lower level; option for future 6th bedroom; upgraded trim, flooring & fixture pkgs & extensive landscaping.
Last Agent to Sell the Property
Keller Williams KC North Brokerage Phone: 816-721-0462 License #2010038769

Last Buyer's Agent
Keller Williams KC North Brokerage Phone: 816-721-0462 License #2010038769

Home Details
Home Type
- Single Family
Est. Annual Taxes
- $1,479
Year Built
- Built in 2023 | Under Construction
Lot Details
- 0.4 Acre Lot
- On Golf Course
- Paved or Partially Paved Lot
- Sprinkler System
HOA Fees
- $146 Monthly HOA Fees
Parking
- 3 Car Attached Garage
- Front Facing Garage
- Garage Door Opener
Home Design
- Traditional Architecture
- Composition Roof
Interior Spaces
- Wet Bar
- Vaulted Ceiling
- Gas Fireplace
- Thermal Windows
- Mud Room
- Entryway
- Great Room with Fireplace
- 2 Fireplaces
- Family Room Downstairs
- Formal Dining Room
- Recreation Room with Fireplace
- Finished Basement
- Walk-Out Basement
- Laundry Room
Kitchen
- Eat-In Kitchen
- Gas Range
- Recirculated Exhaust Fan
- Dishwasher
- Stainless Steel Appliances
- Kitchen Island
- Disposal
Flooring
- Wood
- Carpet
- Tile
Bedrooms and Bathrooms
- 5 Bedrooms
- Primary Bedroom on Main
- Custom Closet System
- Walk-In Closet
Home Security
- Home Security System
- Smart Thermostat
- Fire and Smoke Detector
Outdoor Features
- Playground
- Porch
Schools
- Shoal Creek Elementary School
- Liberty High School
Additional Features
- City Lot
- Forced Air Zoned Heating and Cooling System
Listing and Financial Details
- Assessor Parcel Number 14-216-00-06-039.00
- $0 special tax assessment
Community Details
Overview
- Association fees include curbside recycling, management, parking, trash
- Shoal Creek Valley HOA
- Shoal Creek Valley Preserve Subdivision
Amenities
- Clubhouse
- Party Room
Recreation
- Community Pool
- Trails
Security
- Building Fire Alarm
Ownership History
Purchase Details
Home Financials for this Owner
Home Financials are based on the most recent Mortgage that was taken out on this home.Map
Similar Homes in Kansas City, MO
Home Values in the Area
Average Home Value in this Area
Purchase History
| Date | Type | Sale Price | Title Company |
|---|---|---|---|
| Warranty Deed | -- | Secured Title |
Mortgage History
| Date | Status | Loan Amount | Loan Type |
|---|---|---|---|
| Open | $750,000 | New Conventional |
Property History
| Date | Event | Price | Change | Sq Ft Price |
|---|---|---|---|---|
| 10/28/2024 10/28/24 | Sold | -- | -- | -- |
| 01/12/2024 01/12/24 | For Sale | $1,688,000 | 0.0% | $332 / Sq Ft |
| 11/17/2023 11/17/23 | Pending | -- | -- | -- |
| 03/10/2023 03/10/23 | Price Changed | $1,688,000 | +12.5% | $332 / Sq Ft |
| 10/10/2022 10/10/22 | For Sale | $1,500,000 | -- | $295 / Sq Ft |
Tax History
| Year | Tax Paid | Tax Assessment Tax Assessment Total Assessment is a certain percentage of the fair market value that is determined by local assessors to be the total taxable value of land and additions on the property. | Land | Improvement |
|---|---|---|---|---|
| 2024 | $1,479 | $17,670 | -- | -- |
| 2023 | $1,492 | $17,670 | $0 | $0 |
| 2022 | $830 | $9,520 | $0 | $0 |
| 2021 | $834 | $9,520 | $0 | $0 |
| 2020 | $86 | $930 | $0 | $0 |
Source: Heartland MLS
MLS Number: 2407463
APN: 14-216-00-06-039-00
- 8543 N Mckinley Ave
- 8541 N Donnelly Ave
- 8736 N Lewis Ave
- 8732 N Lewis Ave
- 8728 N Lewis Ave
- 8724 N Lewis Ave
- 8720 N Lewis Ave
- 8716 N Lewis Ave
- 8718 N Farley Ave
- 8515 NE 89th Terrace
- 8822 N Farley Ave
- 8722 N Farley Ave
- 8701 NE 86th St
- 8717 N Farley Ave
- 8713 N Farley Ave
- 8815 NE 86th Terrace
- 8707 NE Shoal Creek Valley Dr
- 7714 NE 103rd St
- 8689 NE Shoal Creek Valley Dr
- 8719 N Sycamore Ave
