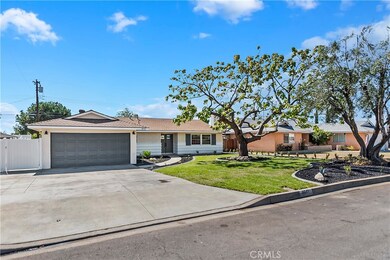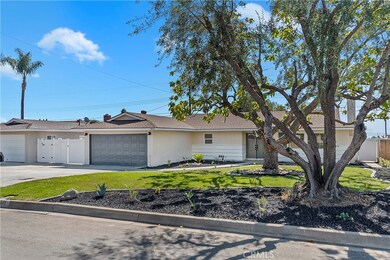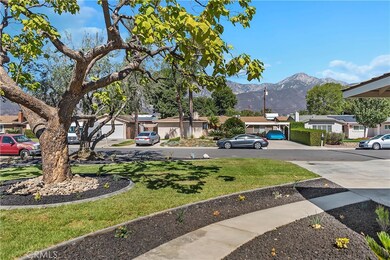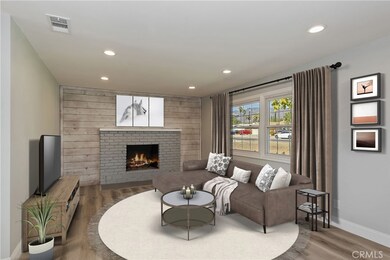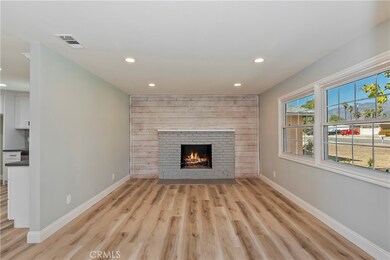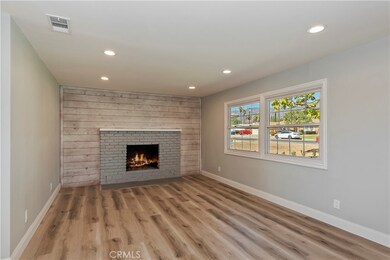
8541 Avalon Ct Rancho Cucamonga, CA 91701
Estimated Value: $676,000 - $745,000
Highlights
- Updated Kitchen
- Open Floorplan
- Modern Architecture
- Alta Loma Junior High Rated A-
- Mountain View
- Quartz Countertops
About This Home
As of November 2021Turnkey Turnkey Turnkey! Here It Is! This Beautiful Home Is In An Excellent Location of Alta Loma! You'll Love This 3 Bedroom 2 Bath Home Offering New Interior & Exterior Paint, New Waterproof Laminate Flooring a New Gorgeous Bright Kitchen with Lots of Cabinets & Drawers, All Soft Close, Huge Pantry, Quartz Counter Tops, Large Farm Sink, Stainless Steel Appliances, Pendent & LED Recessed Lighting! Enjoy The Convenience Of All New Electrical, Lighting, Fixtures, New 2 Panel Doors, Casing and Baseboards! Even More, Both Bathrooms Have Been Completely Remodeled With Beautiful Tile Work and Custom Vanities As Well! Here's a Big Bonus... A Brand New Air Conditioning Unit with New Ducts! Insulated Walls and Attic with Dual Pane Windows for added Energy Efficiency! Also, an Indoor Laundry Room That Can Share as an Office Space too! One More Thing... You Get a Solid Patio Cover, 50amp Sub Panel in the Garage, New Fully Landscaped Front and Backyard With Timer Sprinklers and Drought Tolerant Plants with Drip Lines, Also a New Vinyl Fence and Wood Fence! Peace Of Mind Knowing This Home is Termite Cleared and The Roof Has 25 Plus More Years! You Get All This Plus A Very Low Tax Rate, Walking Distance To Jasper Elementary, Alta Loma Jr High, Alta Loma High Schools With Shopping, Restaurants, Parks and Easy Access to the 210 Freeway Makes This One A Must Have!!!
Last Agent to Sell the Property
Realty Masters & Associates License #01362721 Listed on: 10/15/2021

Home Details
Home Type
- Single Family
Est. Annual Taxes
- $7,451
Year Built
- Built in 1962 | Remodeled
Lot Details
- 7,171 Sq Ft Lot
- Vinyl Fence
- Wood Fence
- Block Wall Fence
- Landscaped
- Sprinklers on Timer
- Lawn
- Back and Front Yard
- Density is up to 1 Unit/Acre
Parking
- 2 Car Attached Garage
- Parking Available
Home Design
- Modern Architecture
- Turnkey
- Slab Foundation
- Shingle Roof
- Composition Roof
- Wood Siding
- Partial Copper Plumbing
- Stucco
Interior Spaces
- 1,386 Sq Ft Home
- 1-Story Property
- Open Floorplan
- Ceiling Fan
- Recessed Lighting
- Double Pane Windows
- Window Screens
- Double Door Entry
- ENERGY STAR Qualified Doors
- Panel Doors
- Family Room with Fireplace
- Living Room
- Mountain Views
Kitchen
- Updated Kitchen
- Eat-In Kitchen
- Gas Oven
- Gas Range
- Range Hood
- Water Line To Refrigerator
- Dishwasher
- ENERGY STAR Qualified Appliances
- Kitchen Island
- Quartz Countertops
- Built-In Trash or Recycling Cabinet
- Self-Closing Drawers and Cabinet Doors
- Disposal
Flooring
- Carpet
- Laminate
Bedrooms and Bathrooms
- 3 Main Level Bedrooms
- Mirrored Closets Doors
- Remodeled Bathroom
- 2 Full Bathrooms
- Quartz Bathroom Countertops
- Low Flow Toliet
- Bathtub with Shower
- Walk-in Shower
- Exhaust Fan In Bathroom
Laundry
- Laundry Room
- Washer and Gas Dryer Hookup
Home Security
- Carbon Monoxide Detectors
- Fire and Smoke Detector
Eco-Friendly Details
- ENERGY STAR Qualified Equipment for Heating
Outdoor Features
- Covered patio or porch
- Exterior Lighting
Schools
- Jasper Elementary School
- Alta Loma Middle School
- Alta Loma High School
Utilities
- SEER Rated 13-15 Air Conditioning Units
- Forced Air Heating and Cooling System
- Vented Exhaust Fan
- Natural Gas Connected
- High-Efficiency Water Heater
- Sewer Paid
Community Details
- No Home Owners Association
Listing and Financial Details
- Tax Lot 60
- Tax Tract Number 6517
- Assessor Parcel Number 0202253110000
- $102 per year additional tax assessments
Ownership History
Purchase Details
Purchase Details
Home Financials for this Owner
Home Financials are based on the most recent Mortgage that was taken out on this home.Purchase Details
Home Financials for this Owner
Home Financials are based on the most recent Mortgage that was taken out on this home.Purchase Details
Similar Homes in Rancho Cucamonga, CA
Home Values in the Area
Average Home Value in this Area
Purchase History
| Date | Buyer | Sale Price | Title Company |
|---|---|---|---|
| Sedano Family Trust | -- | Varela Law Pc | |
| Sedano Manuel | -- | None Listed On Document | |
| Sedano Natalie C | $650,000 | Chicago Title Company | |
| Gomez Ilda | $450,000 | First American Title Company | |
| Michael Gerald E | -- | None Available |
Mortgage History
| Date | Status | Borrower | Loan Amount |
|---|---|---|---|
| Open | Sedano Family Trust | $138,700 | |
| Previous Owner | Sedano Natalie C | $520,000 | |
| Previous Owner | Gomez Ilda | $427,500 | |
| Previous Owner | Michael Gerald E | $250,000 | |
| Previous Owner | Michael Gerald Eugene | $100,000 |
Property History
| Date | Event | Price | Change | Sq Ft Price |
|---|---|---|---|---|
| 11/17/2021 11/17/21 | Sold | $650,000 | +3.2% | $469 / Sq Ft |
| 10/21/2021 10/21/21 | For Sale | $630,000 | -3.1% | $455 / Sq Ft |
| 10/19/2021 10/19/21 | Off Market | $650,000 | -- | -- |
| 10/15/2021 10/15/21 | For Sale | $630,000 | -- | $455 / Sq Ft |
Tax History Compared to Growth
Tax History
| Year | Tax Paid | Tax Assessment Tax Assessment Total Assessment is a certain percentage of the fair market value that is determined by local assessors to be the total taxable value of land and additions on the property. | Land | Improvement |
|---|---|---|---|---|
| 2024 | $7,451 | $676,260 | $239,292 | $436,968 |
| 2023 | $7,283 | $663,000 | $234,600 | $428,400 |
| 2022 | $7,265 | $650,000 | $230,000 | $420,000 |
| 2021 | $635 | $58,410 | $9,976 | $48,434 |
| 2020 | $610 | $57,811 | $9,874 | $47,937 |
| 2019 | $615 | $56,677 | $9,680 | $46,997 |
| 2018 | $600 | $55,565 | $9,490 | $46,075 |
| 2017 | $573 | $54,476 | $9,304 | $45,172 |
| 2016 | $557 | $53,408 | $9,122 | $44,286 |
| 2015 | $553 | $52,606 | $8,985 | $43,621 |
| 2014 | $536 | $51,576 | $8,809 | $42,767 |
Agents Affiliated with this Home
-
Chris Seibel

Seller's Agent in 2021
Chris Seibel
Realty Masters & Associates
(909) 576-1595
9 in this area
35 Total Sales
-
Kimberly Jarrard

Buyer's Agent in 2021
Kimberly Jarrard
RE/MAX
(760) 887-1122
1 in this area
546 Total Sales
Map
Source: California Regional Multiple Listing Service (CRMLS)
MLS Number: IG21221146
APN: 0202-253-11
- 8535 La Vine St
- 6880 Topaz St
- 8631 Holly St
- 8672 La Grande St
- 8776 Holly St
- 8784 Lurline St
- 8772 Mignonette St
- 1661 Danbrook Place
- 8371 Hawthorne St
- 1526 Cole Ln
- 8985 Sage Dr
- 1347 Cole Ln
- 9026 Hamilton St
- 1444 Upland Hills Dr N Unit 226
- 8990 19th St Unit 307
- 8990 19th St Unit 223
- 8990 19th St Unit 268
- 8990 19th St Unit 383
- 8990 19th St Unit 376
- 8990 19th St Unit 240
- 8541 Avalon Ct
- 8551 Avalon Ct
- 8531 Avalon Ct
- 8540 Monte Vista St
- 8550 Monte Vista St
- 8530 Monte Vista St
- 8561 Avalon Ct
- 8521 Avalon Ct
- 8540 Avalon Ct
- 8560 Monte Vista St
- 8520 Monte Vista St
- 8550 Avalon Ct
- 8530 Avalon Ct
- 8571 Avalon Ct
- 8511 Avalon Ct
- 8560 Avalon Ct
- 8520 Avalon Ct
- 8570 Monte Vista St
- 8541 Monte Vista St
- 8541 18th St

