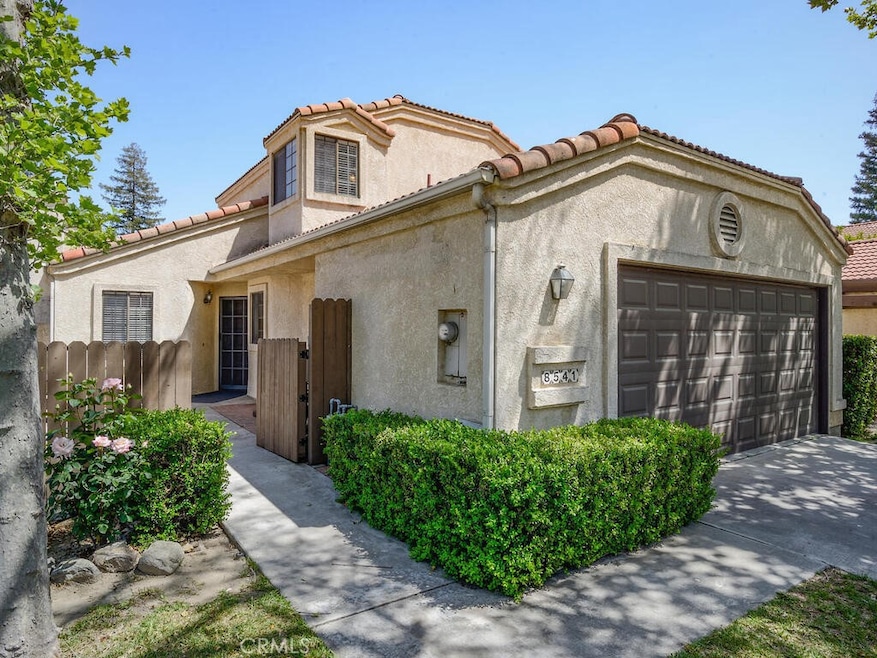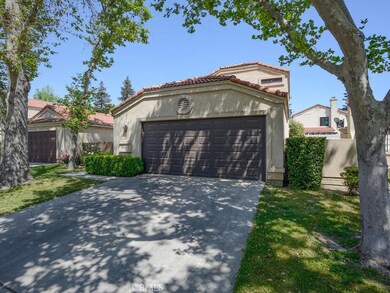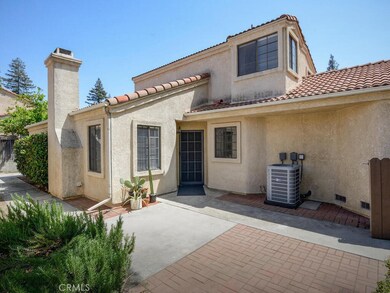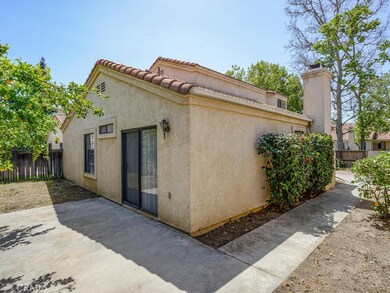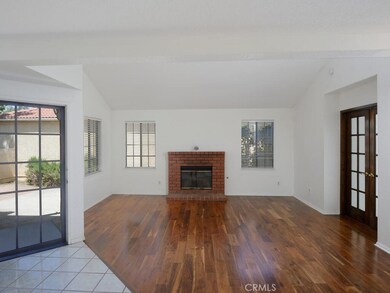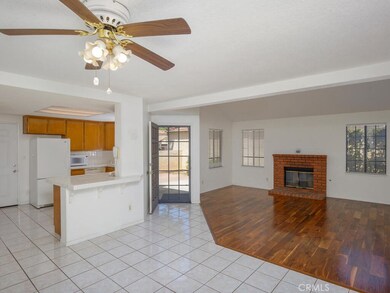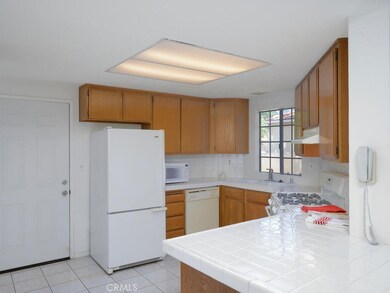
8541 Creekside Place Rancho Cucamonga, CA 91730
Highlights
- Heated Spa
- Peek-A-Boo Views
- Cathedral Ceiling
- Gated Community
- Property is near a park
- Wood Flooring
About This Home
As of May 2023Welcome to your new home in Cross Creek Village. This quaint gated complex has 122 homes and offers Community pool and spa. This home is walking distance to fenced community pool area. Located on a quiet street that leads to cul-de-sac for low traffic. Enter through spacious front patio courtyard entry. Home offers over 1600 square feet with 4 bedrooms/2 1/2 baths. Flooring is primarily engineered wood, tile & carpet only on stairs /upper hall. Living room has a cozy fireplace, Dining area has lots of storage cabinets & kitchen features a breakfast counter. Main level suite & a 2nd bedroom are located on first floor. 3rd & 4th bedrooms on second level. Direct access to 2 car garage with plenty of storage cabinets/shelving. Laundry is in garage and includes washer/dryer too. Owner had Whole house fresh water repipe completed 2/22 & additionally replaced 50-gallon hot water heater 1/22. All 3 toilets were replaced in 2021-2022. Buyers will appreciate that owner had entire roof tile removed and reset with new 40# felt underlayment in January 2021. Extra upgrade are the "Leaf Filter"rain gutters. This home is competitively priced for quick sale to fortunate new buyers/investors.
Last Agent to Sell the Property
CORNERSTONE REAL ESTATE License #00867805 Listed on: 04/25/2023
Home Details
Home Type
- Single Family
Est. Annual Taxes
- $6,858
Year Built
- Built in 1986
Lot Details
- 3,877 Sq Ft Lot
- Property fronts a private road
- Cul-De-Sac
- West Facing Home
- Landscaped
- Rectangular Lot
- Level Lot
- Private Yard
- Lawn
- Back and Front Yard
- Zero Lot Line
HOA Fees
- $145 Monthly HOA Fees
Parking
- 2 Car Direct Access Garage
- 2 Open Parking Spaces
- Parking Available
- Front Facing Garage
- Single Garage Door
- Garage Door Opener
- Driveway
Property Views
- Peek-A-Boo
- Mountain
- Courtyard
Home Design
- Planned Development
- Slab Foundation
- Tile Roof
Interior Spaces
- 1,613 Sq Ft Home
- 2-Story Property
- Cathedral Ceiling
- Ceiling Fan
- Recessed Lighting
- Fireplace With Gas Starter
- Blinds
- Window Screens
- Entryway
- Living Room with Fireplace
- Dining Room
Kitchen
- Galley Kitchen
- Breakfast Bar
- Gas Oven
- Self-Cleaning Oven
- Gas Range
- Free-Standing Range
- Range Hood
- Tile Countertops
Flooring
- Wood
- Carpet
- Tile
Bedrooms and Bathrooms
- 4 Bedrooms | 2 Main Level Bedrooms
- Primary Bedroom on Main
- Mirrored Closets Doors
- Dual Vanity Sinks in Primary Bathroom
- Bathtub with Shower
- Walk-in Shower
- Exhaust Fan In Bathroom
Laundry
- Laundry Room
- Laundry in Garage
- Dryer
- Washer
- 220 Volts In Laundry
Home Security
- Carbon Monoxide Detectors
- Fire and Smoke Detector
- Termite Clearance
Accessible Home Design
- Doors swing in
- More Than Two Accessible Exits
- Low Pile Carpeting
Pool
- Heated Spa
- In Ground Spa
- Gunite Pool
- Gunite Spa
- Fence Around Pool
Outdoor Features
- Slab Porch or Patio
- Exterior Lighting
- Rain Gutters
Location
- Property is near a park
Utilities
- High Efficiency Air Conditioning
- Forced Air Heating and Cooling System
- High Efficiency Heating System
- Heating System Uses Natural Gas
- Vented Exhaust Fan
- Natural Gas Connected
- Gas Water Heater
Listing and Financial Details
- Tax Lot 19
- Tax Tract Number 12741
- Assessor Parcel Number 0209441190000
- $601 per year additional tax assessments
Community Details
Overview
- Cross Creek Association, Phone Number (909) 481-0600
- Precise Mgmt HOA
- Maintained Community
Recreation
- Community Pool
- Community Spa
Additional Features
- Service Entrance
- Gated Community
Ownership History
Purchase Details
Purchase Details
Purchase Details
Purchase Details
Home Financials for this Owner
Home Financials are based on the most recent Mortgage that was taken out on this home.Purchase Details
Home Financials for this Owner
Home Financials are based on the most recent Mortgage that was taken out on this home.Purchase Details
Home Financials for this Owner
Home Financials are based on the most recent Mortgage that was taken out on this home.Similar Homes in Rancho Cucamonga, CA
Home Values in the Area
Average Home Value in this Area
Purchase History
| Date | Type | Sale Price | Title Company |
|---|---|---|---|
| Grant Deed | -- | None Listed On Document | |
| Grant Deed | $425,000 | Ticor Title Co | |
| Quit Claim Deed | -- | Ticor Title Company | |
| Grant Deed | -- | -- | |
| Grant Deed | $279,500 | Chicago Title Co | |
| Interfamily Deed Transfer | -- | United Title Company | |
| Grant Deed | $122,000 | Old Republic Title Company |
Mortgage History
| Date | Status | Loan Amount | Loan Type |
|---|---|---|---|
| Previous Owner | $250,000 | Credit Line Revolving | |
| Previous Owner | $223,600 | Balloon | |
| Previous Owner | $155,900 | Stand Alone First | |
| Previous Owner | $119,640 | Unknown | |
| Previous Owner | $45,000 | No Value Available | |
| Previous Owner | $121,386 | FHA |
Property History
| Date | Event | Price | Change | Sq Ft Price |
|---|---|---|---|---|
| 06/20/2025 06/20/25 | For Sale | $648,000 | +5.7% | $404 / Sq Ft |
| 05/22/2023 05/22/23 | Sold | $613,300 | +6.7% | $380 / Sq Ft |
| 05/10/2023 05/10/23 | For Sale | $575,000 | -6.2% | $356 / Sq Ft |
| 05/03/2023 05/03/23 | Pending | -- | -- | -- |
| 05/02/2023 05/02/23 | Off Market | $613,300 | -- | -- |
| 05/02/2023 05/02/23 | For Sale | $575,000 | -6.2% | $356 / Sq Ft |
| 04/30/2023 04/30/23 | Off Market | $613,300 | -- | -- |
| 04/25/2023 04/25/23 | For Sale | $575,000 | -- | $356 / Sq Ft |
Tax History Compared to Growth
Tax History
| Year | Tax Paid | Tax Assessment Tax Assessment Total Assessment is a certain percentage of the fair market value that is determined by local assessors to be the total taxable value of land and additions on the property. | Land | Improvement |
|---|---|---|---|---|
| 2024 | $6,858 | $625,566 | $218,948 | $406,618 |
| 2023 | $6,120 | $558,247 | $195,715 | $362,532 |
| 2022 | $6,004 | $547,301 | $191,877 | $355,424 |
| 2021 | $5,397 | $484,000 | $169,000 | $315,000 |
| 2020 | $5,353 | $483,700 | $169,100 | $314,600 |
| 2019 | $5,088 | $452,000 | $158,000 | $294,000 |
| 2018 | $4,616 | $410,000 | $140,000 | $270,000 |
| 2017 | $4,359 | $392,600 | $137,900 | $254,700 |
| 2016 | $4,189 | $373,900 | $131,300 | $242,600 |
| 2015 | $4,032 | $356,000 | $125,000 | $231,000 |
| 2014 | $3,830 | $340,000 | $119,000 | $221,000 |
Agents Affiliated with this Home
-
Mary Pocius

Seller's Agent in 2023
Mary Pocius
CORNERSTONE REAL ESTATE
(909) 200-7700
6 in this area
29 Total Sales
-
David Wei

Buyer's Agent in 2023
David Wei
COMPASS
(626) 792-4420
1 in this area
20 Total Sales
Map
Source: California Regional Multiple Listing Service (CRMLS)
MLS Number: IV23060854
APN: 0209-441-19
- 8535 Creekside Place
- 8541 San Clemente Dr
- 10260 Santa Rosa Ct
- 8619 San Miguel Place
- 10151 Arrow Route Unit 33
- 10151 Arrow Route Unit 138
- 10151 Arrow Route Unit 123
- 8401 Sunset Trail Place Unit E
- 10382 Sparkling Dr Unit 2
- 8353 Sunset Trail Place Unit E
- 8362 Sunset Trail Place Unit F
- 1 Hoffman Rd
- 10215 25th St
- 10322 24th St
- 10312 24th St
- 8616 Cedar Dr
- 9876 Arrow Route Unit 1
- 9999 Foothill Blvd Unit 147
- 9999 Foothill Blvd Unit 94
- 0 8th St
