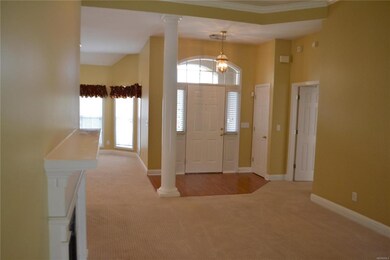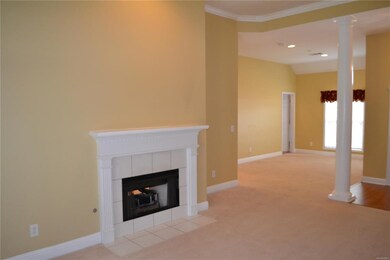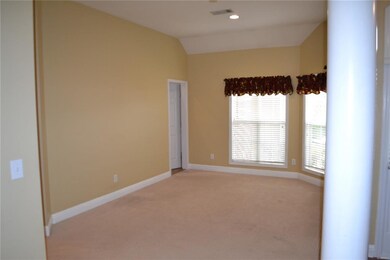
8542 Pipit Ct Montgomery, AL 36117
Outer East NeighborhoodEstimated Value: $340,000 - $352,000
Highlights
- Outdoor Pool
- Vaulted Ceiling
- Hydromassage or Jetted Bathtub
- Mature Trees
- Wood Flooring
- Covered patio or porch
About This Home
As of January 2021Fabulous 4 bedroom, 3 full bath home located on a quiet cut-de-sac in the desirable neighborhood of Deer Creek. Over 2500 square feet of living space featuring living room and den, formal dining room, spacious kitchen with breakfast nook, and a split bedroom plan. Vaulted 12’ ceilings (9' in bedrooms), recessed lighting, ceiling fans, a cozy double sided gas fireplace, and French doors leading to the large covered patio from both the living room and family room. The gourmet kitchen opens up to the den and features Wilsonart flooring, custom cabinets with sliding shelves, tiled backsplash, large pantry, breakfast bar, and the stainless steel refrigerator will remain. Easy access to the laundry room and 2 car garage with storage nook, another refrigerator to remain, and a large stand-up attic for additional storage. The bedrooms are split giving the master suite plenty of privacy. The master suite is very spacious with large walk-in closet, jetted garden tub, separate tiled shower, double vanity, and plenty of room to relax plus access to the backyard covered patio. Two of the guest bedrooms share a Jack n’ Jill bathroom and are also nice sized rooms. The 4th bedroom is a large mother-in-law suite with its own bathroom. Super floor plan for any sized family. The backyard has a full privacy fence, comfortable cool shade, gas hook-up for a grill, and a separate fenced in section , which could serve as a dog run, with additional patio. Large professionally-landscaped corner lot. This well maintained home had the roof upgraded in 2014 to a 30 year architectural shingle. Great neighborhood amenities that includes Junior Olympic size swimming pool, zero entry wading pool, splash park, fitness center, lighted tennis courts, stocked ponds, walking trails, clubhouse, gated entries, and playground. It doesn't get any better than this! If you want to see a walk-thru of the interior, please client on the video!
Last Agent to Sell the Property
ERA Weeks & Browning Realty License #0084641 Listed on: 11/18/2020
Home Details
Home Type
- Single Family
Est. Annual Taxes
- $874
Year Built
- Built in 1999
Lot Details
- 0.34 Acre Lot
- Property is Fully Fenced
- Privacy Fence
- Mature Trees
HOA Fees
- $63 Monthly HOA Fees
Home Design
- Brick Exterior Construction
- Slab Foundation
- Roof Vent Fans
Interior Spaces
- 2,518 Sq Ft Home
- 1-Story Property
- Vaulted Ceiling
- Ceiling Fan
- Gas Fireplace
- Double Pane Windows
- Blinds
- Insulated Doors
- Pull Down Stairs to Attic
- Washer and Dryer Hookup
Kitchen
- Breakfast Bar
- Self-Cleaning Oven
- Electric Range
- Microwave
- Ice Maker
- Dishwasher
- Disposal
Flooring
- Wood
- Wall to Wall Carpet
- Tile
Bedrooms and Bathrooms
- 4 Bedrooms
- Split Bedroom Floorplan
- Walk-In Closet
- 3 Full Bathrooms
- Double Vanity
- Hydromassage or Jetted Bathtub
- Garden Bath
- Separate Shower
- Linen Closet In Bathroom
Home Security
- Home Security System
- Fire and Smoke Detector
Parking
- 2 Car Attached Garage
- Garage Door Opener
Outdoor Features
- Outdoor Pool
- Covered patio or porch
Schools
- Blount Elementary School
- Carr Middle School
- Park Crossing High School
Utilities
- Central Heating and Cooling System
- Gas Water Heater
- Municipal Trash
- High Speed Internet
- Cable TV Available
Listing and Financial Details
- Assessor Parcel Number 09-08-34-0-002-056.000
Community Details
Recreation
- Community Pool
Ownership History
Purchase Details
Home Financials for this Owner
Home Financials are based on the most recent Mortgage that was taken out on this home.Purchase Details
Home Financials for this Owner
Home Financials are based on the most recent Mortgage that was taken out on this home.Purchase Details
Home Financials for this Owner
Home Financials are based on the most recent Mortgage that was taken out on this home.Similar Homes in Montgomery, AL
Home Values in the Area
Average Home Value in this Area
Purchase History
| Date | Buyer | Sale Price | Title Company |
|---|---|---|---|
| Richie Christopher S | $250,000 | -- | |
| Versluis Rolf D | $226,000 | -- | |
| Deiro Jeffrey L | $215,250 | -- |
Mortgage History
| Date | Status | Borrower | Loan Amount |
|---|---|---|---|
| Open | Tate James | $262,000 | |
| Closed | Tate James | $262,000 | |
| Closed | Richie Christopher | $195,200 | |
| Closed | Richie Christopher S | $225,000 | |
| Closed | Versluis Rolf D | $196,000 | |
| Closed | Deiro Jeffrey L | $204,250 |
Property History
| Date | Event | Price | Change | Sq Ft Price |
|---|---|---|---|---|
| 01/22/2021 01/22/21 | Sold | $262,000 | -2.6% | $104 / Sq Ft |
| 11/18/2020 11/18/20 | For Sale | $269,000 | -- | $107 / Sq Ft |
Tax History Compared to Growth
Tax History
| Year | Tax Paid | Tax Assessment Tax Assessment Total Assessment is a certain percentage of the fair market value that is determined by local assessors to be the total taxable value of land and additions on the property. | Land | Improvement |
|---|---|---|---|---|
| 2024 | $3,165 | $32,500 | $4,500 | $28,000 |
| 2023 | $3,165 | $32,360 | $4,500 | $27,860 |
| 2022 | $2,032 | $27,840 | $4,500 | $23,340 |
| 2021 | $1,889 | $51,760 | $9,000 | $42,760 |
| 2020 | $1,880 | $51,520 | $9,000 | $42,520 |
| 2019 | $1,841 | $50,440 | $9,000 | $41,440 |
| 2018 | $915 | $25,070 | $4,500 | $20,570 |
| 2017 | $881 | $50,520 | $9,000 | $41,520 |
| 2014 | $896 | $25,650 | $4,500 | $21,150 |
| 2013 | -- | $26,310 | $5,500 | $20,810 |
Agents Affiliated with this Home
-
Jean Forbus

Seller's Agent in 2021
Jean Forbus
ERA Weeks & Browning Realty
(334) 294-1762
54 in this area
107 Total Sales
-
Tytrena Fields

Buyer's Agent in 2021
Tytrena Fields
CORE International Realty
(334) 399-0861
24 in this area
76 Total Sales
Map
Source: Montgomery Area Association of REALTORS®
MLS Number: 483986
APN: 09-08-34-0-002-056.000
- 8531 Pipit Ct
- 1207 Stafford Dr
- 8731 Carillion Place
- 1201 Hallwood Ln
- 9685 Greythorne Way
- 1315 Richton Rd
- 9500 Greythorne Ct
- 8742 Polo Ridge
- 8745 Hallwood Dr
- 8740 Hallwood Dr
- 1516 Hallwood Ln
- 9206 Harrington Cir
- 1506 Melissa Ln
- 9283 Berrington Place
- 8849 Ashland Park Place
- 8643 Hearthstone Dr
- 8820 Andress Ct
- 8530 Asheworth Dr
- 8859 Broderick St
- 1468 Prairie Oak Dr






