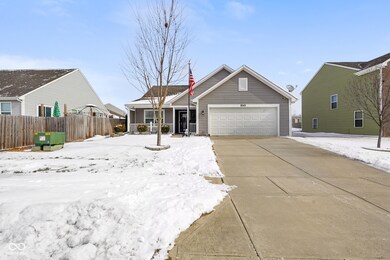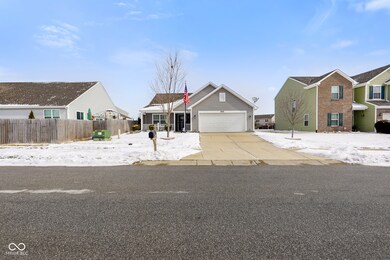
Highlights
- Updated Kitchen
- Covered patio or porch
- Landscaped with Trees
- Ranch Style House
- 2 Car Attached Garage
- Vinyl Plank Flooring
About This Home
As of April 2025This beautifully maintained ranch-style home, built in 2016, is in pristine condition and has been lovingly cared for by its current owner, who is now ready to pass it on to its next owner. As you enter the home, you are welcomed into a spacious foyer that immediately highlights the high-quality craftsmanship. The luxury vinyl plank flooring throughout creates a sleek, modern feel and is both durable and stylish. To your left, you'll find a versatile bonus room, perfect for use as a home office, study, or additional living space.The open-concept, eat-in kitchen is a true highlight, featuring elegant granite counter tops, rich wood cabinetry, and ample space for a dining table. This area flows seamlessly into the expansive family room, which provides a relaxing atmosphere for movie nights and gatherings.The master suite is a true retreat, offering generous space and en suite bathroom with a dual vanity, walk-in shower, and large walk-in closet. Luxury vinyl plank flooring continues throughout the entire home, providing a cohesive and modern aesthetic.Conveniently located off the entry is a well-sized utility room that leads into the attached two-car garage, complete with extra shelving for additional storage. The home's thoughtful split floor plan offers privacy and separation, with two additional bedrooms sharing a full bath in the main hallway.Enjoy year-round relaxation in the fully enclosed sun room, a perfect spot for unwinding during the warmer months. The backyard is fully fenced, offering both privacy and a serene setting with no immediate neighbors behind you.This home is an ideal choice for those seeking a blend of comfort, style, and functionality. Don't miss the opportunity to make this stunning property yours - schedule a showing today!
Last Agent to Sell the Property
CrestPoint Real Estate Brokerage Email: Zach@Crestpointindy.com License #RB21002496 Listed on: 02/20/2025
Home Details
Home Type
- Single Family
Est. Annual Taxes
- $2,634
Year Built
- Built in 2016
Lot Details
- 6,926 Sq Ft Lot
- Landscaped with Trees
HOA Fees
- $18 Monthly HOA Fees
Parking
- 2 Car Attached Garage
Home Design
- Ranch Style House
- Slab Foundation
- Vinyl Siding
- Vinyl Construction Material
Interior Spaces
- 1,692 Sq Ft Home
- Paddle Fans
- Combination Kitchen and Dining Room
- Vinyl Plank Flooring
- Attic Access Panel
Kitchen
- Updated Kitchen
- Gas Cooktop
- Microwave
- Dishwasher
- Disposal
Bedrooms and Bathrooms
- 3 Bedrooms
- 2 Full Bathrooms
Laundry
- Laundry on main level
- Washer and Dryer Hookup
Outdoor Features
- Covered patio or porch
Schools
- Decatur Middle School
Utilities
- Forced Air Heating System
- Water Heater
Community Details
- Harvard Green Subdivision
Listing and Financial Details
- Tax Lot 115
- Assessor Parcel Number 491316115005012200
- Seller Concessions Not Offered
Ownership History
Purchase Details
Home Financials for this Owner
Home Financials are based on the most recent Mortgage that was taken out on this home.Purchase Details
Purchase Details
Similar Homes in the area
Home Values in the Area
Average Home Value in this Area
Purchase History
| Date | Type | Sale Price | Title Company |
|---|---|---|---|
| Warranty Deed | -- | Chicago Title | |
| Corporate Deed | -- | Attorney | |
| Warranty Deed | -- | None Available |
Mortgage History
| Date | Status | Loan Amount | Loan Type |
|---|---|---|---|
| Open | $265,905 | New Conventional | |
| Previous Owner | $40,000 | New Conventional | |
| Previous Owner | $189,000 | VA | |
| Previous Owner | $161,500 | VA | |
| Previous Owner | $160,000 | VA |
Property History
| Date | Event | Price | Change | Sq Ft Price |
|---|---|---|---|---|
| 04/02/2025 04/02/25 | Sold | $279,900 | 0.0% | $165 / Sq Ft |
| 03/04/2025 03/04/25 | Pending | -- | -- | -- |
| 03/03/2025 03/03/25 | Price Changed | $279,900 | -3.5% | $165 / Sq Ft |
| 02/26/2025 02/26/25 | Price Changed | $290,000 | -3.3% | $171 / Sq Ft |
| 02/20/2025 02/20/25 | For Sale | $299,900 | -- | $177 / Sq Ft |
Tax History Compared to Growth
Tax History
| Year | Tax Paid | Tax Assessment Tax Assessment Total Assessment is a certain percentage of the fair market value that is determined by local assessors to be the total taxable value of land and additions on the property. | Land | Improvement |
|---|---|---|---|---|
| 2024 | $2,741 | $258,800 | $43,900 | $214,900 |
| 2023 | $2,741 | $242,100 | $43,900 | $198,200 |
| 2022 | $2,502 | $217,600 | $43,900 | $173,700 |
| 2021 | $2,181 | $191,700 | $43,900 | $147,800 |
| 2020 | $1,887 | $179,200 | $43,900 | $135,300 |
| 2019 | $1,851 | $169,000 | $43,900 | $125,100 |
| 2018 | $1,754 | $157,100 | $34,600 | $122,500 |
| 2017 | $1,656 | $147,700 | $34,600 | $113,100 |
| 2016 | $7 | $300 | $300 | $0 |
Agents Affiliated with this Home
-
Zachery Archer

Seller's Agent in 2025
Zachery Archer
CrestPoint Real Estate
(317) 292-1933
2 in this area
50 Total Sales
-
Jerome Gordon

Buyer's Agent in 2025
Jerome Gordon
F.C. Tucker Company
(317) 997-9945
1 in this area
123 Total Sales
Map
Source: MIBOR Broker Listing Cooperative®
MLS Number: 22022880
APN: 49-13-16-115-005.012-200
- 7515 Brattle Dr
- 7625 Firecrest Ln
- 8715 Hollander Dr
- 8726 Hollander Dr
- 8730 Hollander Dr
- 8710 Hollander Dr
- 8706 Hollander Dr
- 8711 Hollander Dr
- 6535 Heben Ct
- 7730 Belmac Ln
- 8409 Bolero Way
- 8808 Hosta Way
- 8849 W Mooresville Rd
- 7108 Parkstay Ct
- 8158 Wheatfield Ct
- 8442 Burket Way
- 9000 W Mooresville Rd
- 8447 Wanda Lake Dr
- 6622 Stanley Rd
- 8631 Belle Union Place






