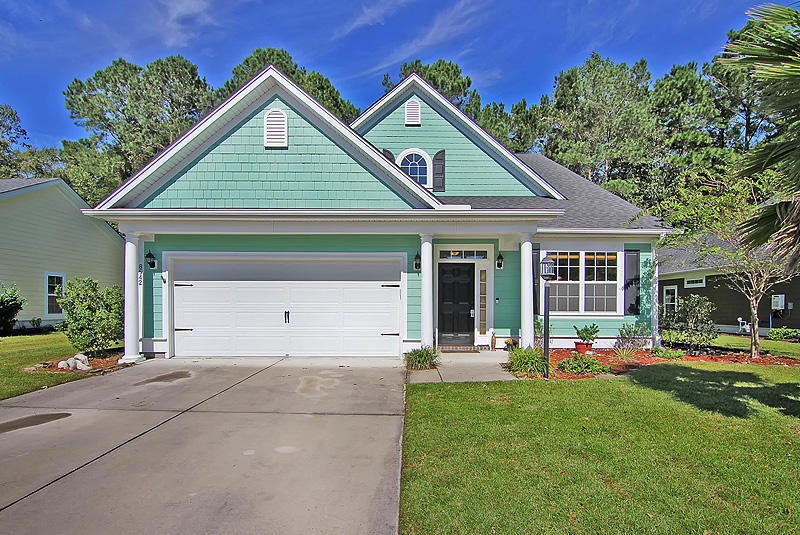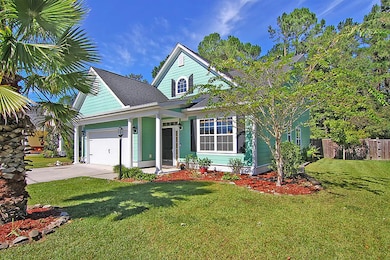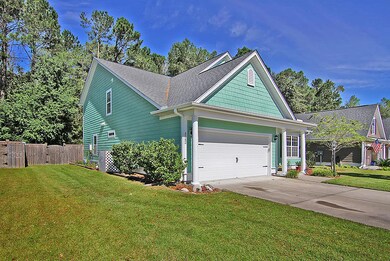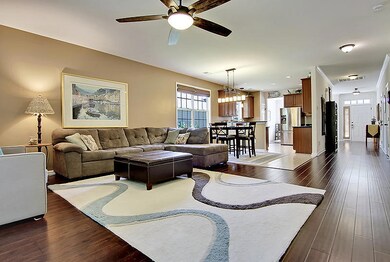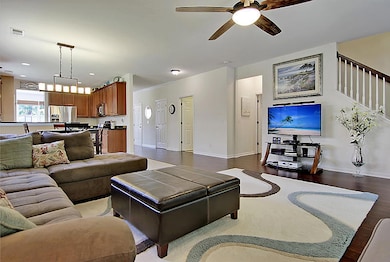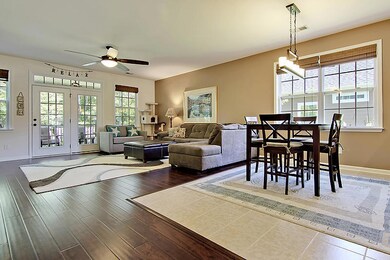
8542 Sentry Cir North Charleston, SC 29420
Estimated Value: $430,761 - $463,000
Highlights
- Home Energy Rating Service (HERS) Rated Property
- Wooded Lot
- Wood Flooring
- Fort Dorchester High School Rated A-
- Traditional Architecture
- Bonus Room
About This Home
As of December 2016This beautiful home sits on a quiet street in the Indigo Palms subdivision, backed by acres of woodland, all that remains of General Moultrie's Windsor Hill Plantation, and wildlife abounds. It's located in the desirable Dorchester 2 School District, close to shopping, dining, Joint Base Charleston, and Boeing. You'll be welcomed home by the inviting curb appeal with nicely manicured landscaping. There is plenty of space for parking and storage in the attached two-car garage. Inside, you'll be greeted by a foyer entryway, gleaming hardwood floors, custom lighting, upgraded ceramic tile, and ceiling fans throughout. The spacious floor plan has a great flow for entertaining and everyday living.The lovely dining room and attached eat-in kitchen are perfect for your home cooked meals. Featuring an open kitchen with granite countertops, stainless steel appliances, and ample storage with lots of cabinets and a pantry. Refrigerator to convey with an acceptable offer an as part of the sales contract. It has a master down with an over-sized walk-in closet and doubled headed shower for two. The upstairs features a huge loft, two bedrooms with walk-in closets, and a bedroom-sized walk in attic (can be converted to livable square footage). The screened-in porch and paver patio provide ample space to enjoy the cool evenings overlooking the wooded back yard. The bonus room would make a perfect play room or personal home office. There is ample storage space throughout the home with lots of closets and a walk-in attic. Indigo Palms has wonderful neighborhood amenities including community ponds, a playground, and a sparkling swimming pool. This adorable home is a must see! Schedule a showing today!
Buyer may use lender of their choice, however with seller's preferred lender buyer may be eligible for lender paid closings costs of 1% of the loan amount, redeemable only at the time of closing when financing is completed by the seller's preferred lender. Closing costs credit must be mentioned at application and may only be applied to offset actual costs.
Last Agent to Sell the Property
Jeff Cook Real Estate LPT Realty License #41438 Listed on: 09/26/2016

Home Details
Home Type
- Single Family
Est. Annual Taxes
- $2,716
Year Built
- Built in 2011
Lot Details
- 7,841 Sq Ft Lot
- Lot Dimensions are 69x115x69x115
- Elevated Lot
- Wood Fence
- Interior Lot
- Wooded Lot
Parking
- 2 Car Attached Garage
- Garage Door Opener
Home Design
- Traditional Architecture
- Slab Foundation
- Architectural Shingle Roof
- Cement Siding
Interior Spaces
- 2,765 Sq Ft Home
- 2-Story Property
- Smooth Ceilings
- Ceiling Fan
- Thermal Windows
- Insulated Doors
- Entrance Foyer
- Family Room
- Formal Dining Room
- Bonus Room
- Laundry Room
Flooring
- Wood
- Ceramic Tile
- Vinyl
Bedrooms and Bathrooms
- 4 Bedrooms
- Walk-In Closet
Schools
- Windsor Hill Elementary School
- River Oaks Middle School
- Ft. Dorchester High School
Utilities
- Forced Air Heating and Cooling System
- Heating System Uses Natural Gas
Additional Features
- Home Energy Rating Service (HERS) Rated Property
- Patio
Community Details
Overview
- Indigo Palms Subdivision
Recreation
- Community Pool
- Park
Ownership History
Purchase Details
Home Financials for this Owner
Home Financials are based on the most recent Mortgage that was taken out on this home.Purchase Details
Home Financials for this Owner
Home Financials are based on the most recent Mortgage that was taken out on this home.Purchase Details
Home Financials for this Owner
Home Financials are based on the most recent Mortgage that was taken out on this home.Purchase Details
Home Financials for this Owner
Home Financials are based on the most recent Mortgage that was taken out on this home.Similar Homes in North Charleston, SC
Home Values in the Area
Average Home Value in this Area
Purchase History
| Date | Buyer | Sale Price | Title Company |
|---|---|---|---|
| Tytler Timothy J | $265,000 | None Available | |
| Self Adam Clay | $234,000 | -- | |
| Martella Joy A | $219,262 | -- | |
| Crescent Homes Sc Llc | $40,000 | -- |
Mortgage History
| Date | Status | Borrower | Loan Amount |
|---|---|---|---|
| Open | Tytler Timothy J | $155,000 | |
| Previous Owner | Self Adam Clay | $234,000 | |
| Previous Owner | Martella Joy A | $226,497 |
Property History
| Date | Event | Price | Change | Sq Ft Price |
|---|---|---|---|---|
| 12/15/2016 12/15/16 | Sold | $265,000 | 0.0% | $96 / Sq Ft |
| 11/15/2016 11/15/16 | Pending | -- | -- | -- |
| 09/26/2016 09/26/16 | For Sale | $265,000 | -- | $96 / Sq Ft |
Tax History Compared to Growth
Tax History
| Year | Tax Paid | Tax Assessment Tax Assessment Total Assessment is a certain percentage of the fair market value that is determined by local assessors to be the total taxable value of land and additions on the property. | Land | Improvement |
|---|---|---|---|---|
| 2024 | $2,716 | $16,403 | $4,000 | $12,403 |
| 2023 | $2,716 | $11,031 | $2,600 | $8,431 |
| 2022 | $2,531 | $11,030 | $2,600 | $8,430 |
| 2021 | $2,341 | $11,030 | $2,600 | $8,430 |
| 2020 | $2,249 | $10,420 | $2,600 | $7,820 |
| 2019 | $2,218 | $10,420 | $2,600 | $7,820 |
| 2018 | $2,096 | $9,130 | $1,600 | $7,530 |
| 2017 | $2,491 | $9,130 | $1,600 | $7,530 |
| 2016 | $2,196 | $9,130 | $1,600 | $7,530 |
| 2015 | $2,191 | $9,130 | $1,600 | $7,530 |
| 2014 | $2,063 | $218,600 | $0 | $0 |
| 2013 | -- | $8,740 | $0 | $0 |
Agents Affiliated with this Home
-
Jeff Cook

Seller's Agent in 2016
Jeff Cook
Jeff Cook Real Estate LPT Realty
(843) 270-2280
2,392 Total Sales
-
Susan Kraber
S
Buyer's Agent in 2016
Susan Kraber
Real Broker, LLC
16 Total Sales
Map
Source: CHS Regional MLS
MLS Number: 16025630
APN: 172-03-11-022
- 3801 Canary Ct
- 3806 Grateful Rd
- 3802 Grateful Rd
- 4213 Club Course Dr
- 8402 Loggers Run
- 3784 Scotts Mill Dr
- 4204 Magnolia Ct
- 8566 Royal Palm Ln
- 4218 Club Course Dr
- 3801 Battleview Ct
- 2021 Beckton St
- 4202 Links Ct
- 8507 William Moultrie Dr
- 8654 Windsor Hill Blvd
- 8451 Walsham St
- 8311 Whitehaven Dr
- 4162 Club Course Dr
- 8638 Scottish Troon Ct
- 8268 Timberidge Ct
- 5052 Hidden Forest Ln
- 8542 Sentry Cir
- 8544 Sentry Cir
- 8540 Sentry Cir
- 8538 Sentry Cir
- 8546 Sentry Cir
- 3800 Canary Ct
- 8525 Sentry Cir
- 3802 Canary Ct
- 8548 Sentry Cir
- 8523 Sentry Cir
- 3803 Canary Ct
- 3804 Canary Ct
- 8534 Sentry Cir
- 8550 Sentry Cir
- 8531 Sentry Cir
- 8521 Sentry Cir
- 8532 Sentry Cir
- 3806 Canary Ct
- 8530 Sentry Cir
- 3805 Canary Ct
