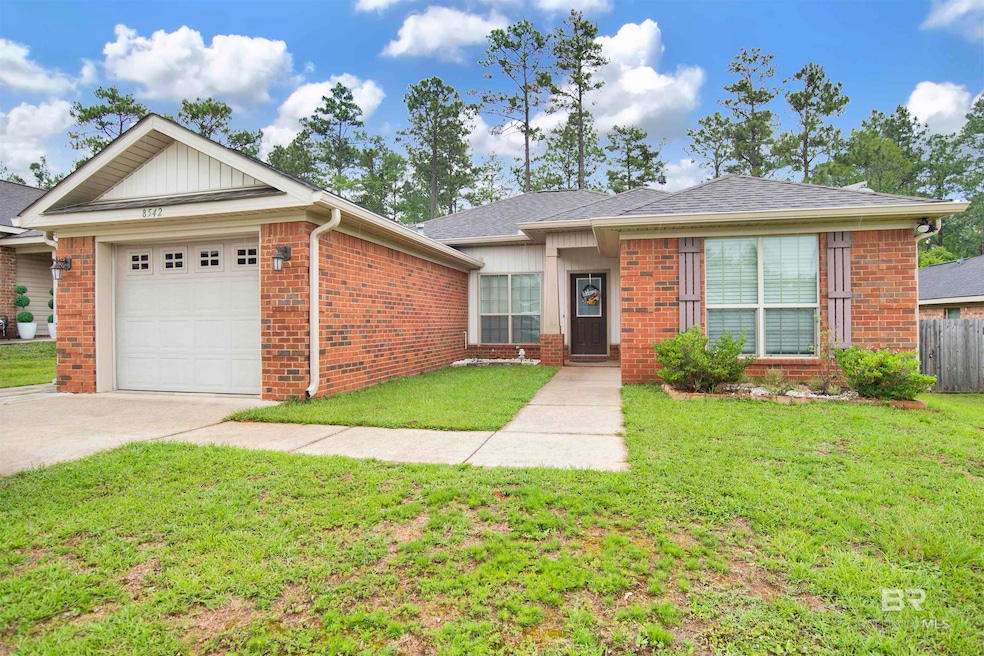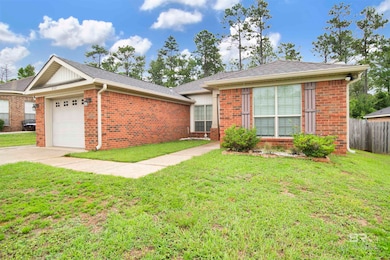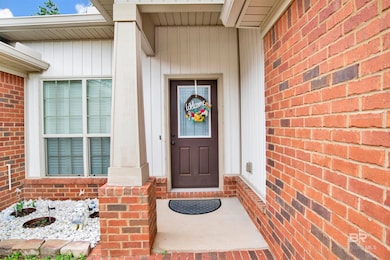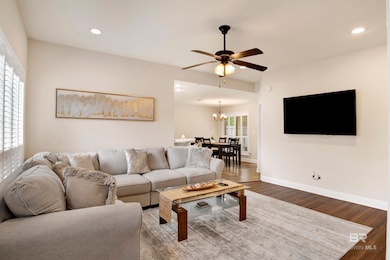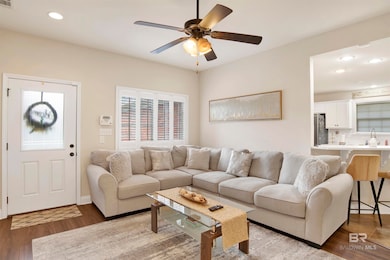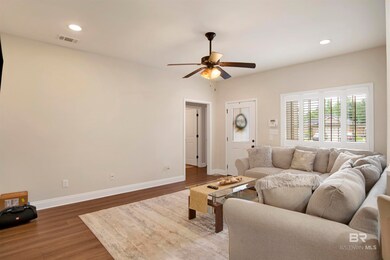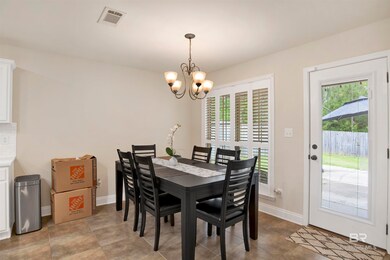
8542 Three Dean Way Mobile, AL 36695
Kimberline NeighborhoodEstimated payment $1,481/month
Highlights
- Very Popular Property
- No HOA
- Front Porch
- Traditional Architecture
- Breakfast Room
- Eat-In Kitchen
About This Home
VRM: Seller will entertain offers between $240,000 and $250,000. Stunning Like-New 3BR/2BA All-Brick Home in Prime West Mobile Location! Welcome to this meticulously maintained 3-bedroom, 2-bath all-brick construction home with a one-car garage, nestled in the heart of West Mobile. This home offers the perfect blend of convenience, style, and durability—just minutes from the Coast Guard base, Mobile Regional Airport, Providence Hospital (only 8 minutes away), shopping centers, restaurants, top-rated schools, and medical offices. The home's pristine condition makes it feel virtually brand new, with numerous high-end upgrades throughout. Interior Features: Brand-new Quartz countertops in the kitchen and bathrooms, stainless steel appliances and custom cabinetry. Open-concept floor plan with a spacious dining area and raised step-up bar Plank hardwood flooring in the living room (added after purchase) Ceramic tile flooring in all wet areas Cottage-style interior doors with oil-rubbed bronze doorknobs, cabinet pulls, and bathroom fixtures Energy-efficient double-pane vinyl windows Galvanized steel hurricane shutters for added protection, Dimensional shingles for long-lasting roof performance. Primary Suite: Elegant tray ceiling and French doors Dual quartz vanities, a separate walk-in shower, and a spacious walk-in closet. Exterior: Extended covered back patio— for entertaining or relaxing. Fully fenced backyard for privacy and pets Gutters installed around the entire home. This home is the perfect choice for buyers seeking low-maintenance, move-in-ready quality in an ideal location. Don’t miss your opportunity—schedule your private tour today! Buyer to verify all information during due diligence.
Home Details
Home Type
- Single Family
Est. Annual Taxes
- $981
Year Built
- Built in 2014
Parking
- Garage
Home Design
- Traditional Architecture
- Brick or Stone Mason
- Slab Foundation
- Composition Roof
Interior Spaces
- 1,424 Sq Ft Home
- 1-Story Property
- Ceiling Fan
- Breakfast Room
- Tile Flooring
- Eat-In Kitchen
Bedrooms and Bathrooms
- 3 Bedrooms
- 2 Full Bathrooms
- Separate Shower
Outdoor Features
- Patio
- Front Porch
Schools
- Elsie Collier Elementary School
- Bernice J Causey Middle School
- Baker High School
Additional Features
- 7,100 Sq Ft Lot
- Heating System Uses Natural Gas
Community Details
- No Home Owners Association
Listing and Financial Details
- Legal Lot and Block 17 / 17
- Assessor Parcel Number 2707260000003.159
Map
Home Values in the Area
Average Home Value in this Area
Tax History
| Year | Tax Paid | Tax Assessment Tax Assessment Total Assessment is a certain percentage of the fair market value that is determined by local assessors to be the total taxable value of land and additions on the property. | Land | Improvement |
|---|---|---|---|---|
| 2024 | $981 | $21,600 | $3,200 | $18,400 |
| 2023 | $981 | $19,090 | $3,240 | $15,850 |
| 2022 | $736 | $16,550 | $3,240 | $13,310 |
| 2021 | $660 | $14,980 | $2,700 | $12,280 |
| 2020 | $637 | $14,520 | $2,700 | $11,820 |
| 2019 | $618 | $14,120 | $0 | $0 |
| 2018 | $613 | $14,020 | $0 | $0 |
| 2017 | $611 | $13,980 | $0 | $0 |
| 2016 | $615 | $14,120 | $0 | $0 |
| 2013 | $146 | $6,000 | $0 | $0 |
Property History
| Date | Event | Price | Change | Sq Ft Price |
|---|---|---|---|---|
| 03/15/2019 03/15/19 | Sold | $155,000 | -- | $109 / Sq Ft |
| 02/12/2019 02/12/19 | Pending | -- | -- | -- |
Purchase History
| Date | Type | Sale Price | Title Company |
|---|---|---|---|
| Warranty Deed | $155,000 | None Available | |
| Warranty Deed | $143,900 | Surety Land Title | |
| Warranty Deed | -- | None Available | |
| Interfamily Deed Transfer | -- | None Available | |
| Interfamily Deed Transfer | -- | None Available | |
| Interfamily Deed Transfer | -- | None Available |
Mortgage History
| Date | Status | Loan Amount | Loan Type |
|---|---|---|---|
| Open | $152,192 | FHA | |
| Previous Owner | $138,900 | VA | |
| Previous Owner | $143,900 | VA | |
| Previous Owner | $112,410 | Purchase Money Mortgage |
Similar Homes in the area
Source: Baldwin REALTORS®
MLS Number: 380464
APN: 27-07-26-0-000-003.159
- 919 Parliament Ct
- 1010 Hamilton Bridges Dr E
- 960 Hamilton Bridges Dr W
- 0 Oxbridge Way Unit 6 369321
- 0 Oxbridge Way Unit 7 369320
- 0 Oxbridge Way Unit 7471868
- 8712 Fangorn Rd
- 0 Airport Blvd Unit 23471876
- 0 Airport Blvd Unit 7461618
- 0 Airport Blvd Unit 3 366267
- 0 Airport Blvd Unit 7368583
- 0 Airport Blvd Unit 7368582
- 758 Abbey Way Unit 15
- 740 Abbey Way Unit 13
- 8262 Magnolia Village Dr S Unit 2
- 8053 Stacey Rd Unit 36
- 751 Abbey Way
- 741 Abbey Way Unit 42
- 881 Magnolia Village Dr E
- 1070 Leroy Stevens Rd
