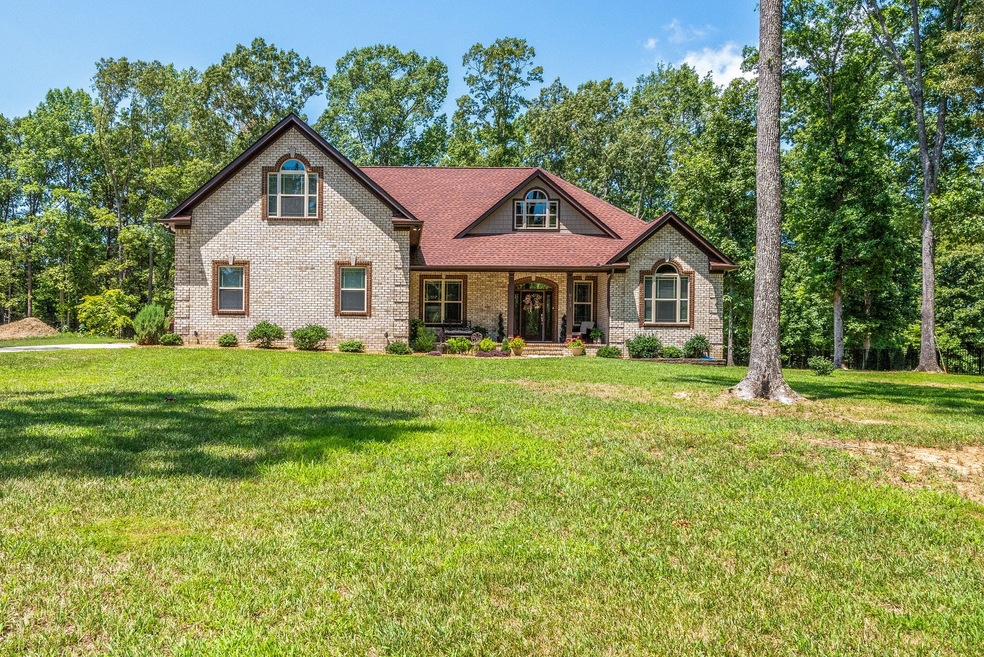
8543 Fairview Ln Bon Aqua, TN 37025
Highlights
- Traditional Architecture
- No HOA
- Cooling Available
- Separate Formal Living Room
- Porch
- Patio
About This Home
As of June 2025Custom built amazing home on a 1.17 acres. This home has room for a RV with 50 amp hook ups, sewer drain and water hook up at the driveway. Beautiful pergola , storage building, sunroom, large driveway and level yard. This one has it all. Most of the living is on the main level. Large closet in garage, Just a couple of steps into house. The office was built to be able to add a closet for anyone wanting the third bedroom to be downstairs. Home appears brand new.
Last Agent to Sell the Property
Crye-Leike, Inc., REALTORS Brokerage Phone: 6157087171 License # 264269 Listed on: 05/09/2025

Home Details
Home Type
- Single Family
Est. Annual Taxes
- $3,498
Year Built
- Built in 2019
Lot Details
- 1.17 Acre Lot
- Level Lot
Parking
- 2 Car Garage
- Gravel Driveway
Home Design
- Traditional Architecture
- Brick Exterior Construction
- Asphalt Roof
Interior Spaces
- 2,890 Sq Ft Home
- Property has 2 Levels
- Gas Fireplace
- Separate Formal Living Room
- Carpet
- Fire and Smoke Detector
Kitchen
- Microwave
- Dishwasher
- Disposal
Bedrooms and Bathrooms
- 3 Bedrooms | 2 Main Level Bedrooms
- 3 Full Bathrooms
Outdoor Features
- Patio
- Porch
Schools
- East Hickman Elementary School
- East Hickman Middle School
- East Hickman High School
Utilities
- Cooling Available
- Heating System Uses Natural Gas
- Septic Tank
Community Details
- No Home Owners Association
- Fairview Downs Subdivision
Listing and Financial Details
- Assessor Parcel Number 041020 02122 00004020
Ownership History
Purchase Details
Home Financials for this Owner
Home Financials are based on the most recent Mortgage that was taken out on this home.Purchase Details
Purchase Details
Similar Homes in Bon Aqua, TN
Home Values in the Area
Average Home Value in this Area
Purchase History
| Date | Type | Sale Price | Title Company |
|---|---|---|---|
| Warranty Deed | $677,500 | Noteworthy Title & Escrow Llc | |
| Warranty Deed | $677,500 | Noteworthy Title & Escrow Llc | |
| Quit Claim Deed | -- | None Listed On Document | |
| Warranty Deed | $35,000 | None Available |
Property History
| Date | Event | Price | Change | Sq Ft Price |
|---|---|---|---|---|
| 06/18/2025 06/18/25 | Sold | $677,500 | -3.2% | $234 / Sq Ft |
| 05/30/2025 05/30/25 | Pending | -- | -- | -- |
| 05/09/2025 05/09/25 | For Sale | $699,900 | -- | $242 / Sq Ft |
Tax History Compared to Growth
Tax History
| Year | Tax Paid | Tax Assessment Tax Assessment Total Assessment is a certain percentage of the fair market value that is determined by local assessors to be the total taxable value of land and additions on the property. | Land | Improvement |
|---|---|---|---|---|
| 2024 | $3,175 | $136,125 | -- | -- |
| 2023 | $3,175 | $136,125 | $0 | $0 |
| 2022 | $3,175 | $136,125 | $0 | $0 |
| 2021 | $2,673 | $95,475 | $0 | $0 |
| 2020 | $2,673 | $95,475 | $0 | $0 |
| 2019 | $218 | $7,700 | $0 | $0 |
| 2018 | $216 | $7,700 | $0 | $0 |
| 2017 | $188 | $6,400 | $0 | $0 |
| 2016 | $188 | $6,400 | $0 | $0 |
| 2014 | $163 | $6,410 | $0 | $0 |
Agents Affiliated with this Home
-
Mindy Hill

Seller's Agent in 2025
Mindy Hill
Crye-Leike
(615) 708-7171
54 Total Sales
-
Travis Roy

Buyer's Agent in 2025
Travis Roy
eXp Realty
(715) 619-0587
18 Total Sales
Map
Source: Realtracs
MLS Number: 2882475
APN: 020-021.22
- 5215 Meadowwood Dr
- 6165 Highway 100
- 0 Moss Branch Rd
- 4512 General Forest Cir
- 20005 Easy St
- 10515 Twin Springs Ln
- 9127 Crestview Dr
- 0 Ridgetop Dr Unit RTC2969899
- 0 Ridgetop Dr Unit RTC2942886
- 0 Ridgetop Dr Unit RTC2942883
- 0 Ridgetop Dr Unit RTC2904525
- 11033 Moss Branch Rd
- 1268 S Tidwell Rd
- 0 Betty Belle Ln Unit RTC2923477
- 11495 Fisher Rd
- 0 Middle Lick Creek Rd Unit RTC2970520
- 0 Middle Lick Creek Rd Unit RTC2970518
- 0 Middle Lick Creek Rd Unit RTC2970515
- 1 Tatum Ln
- 921 Eli Rd






