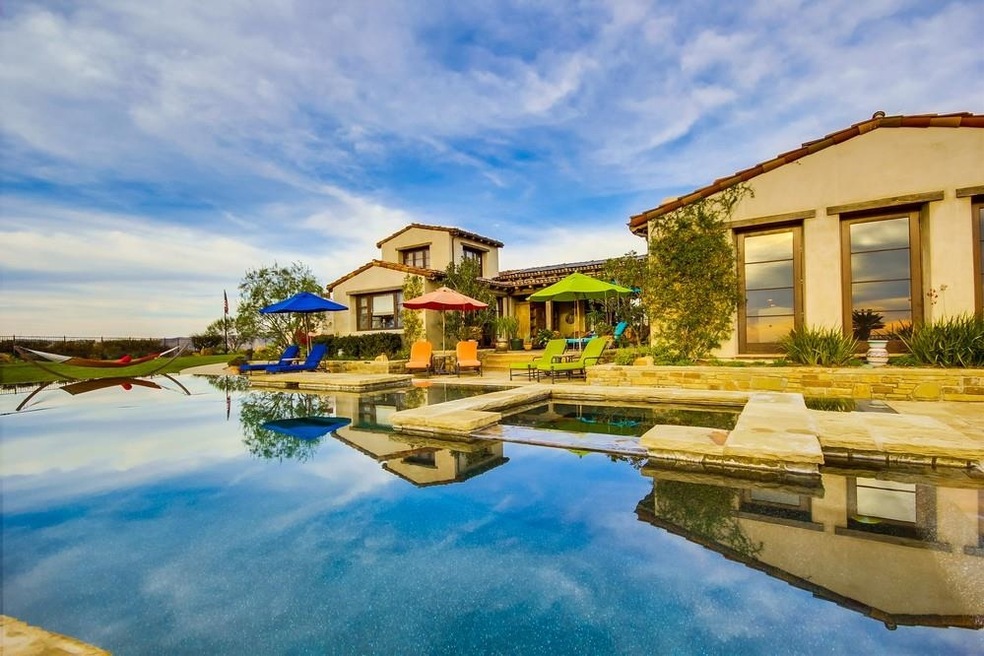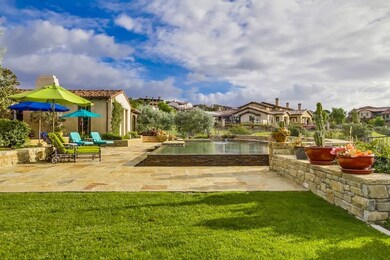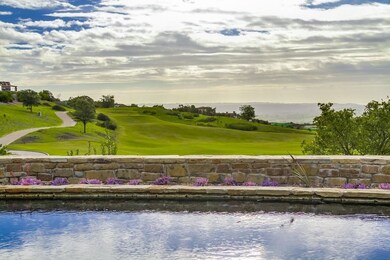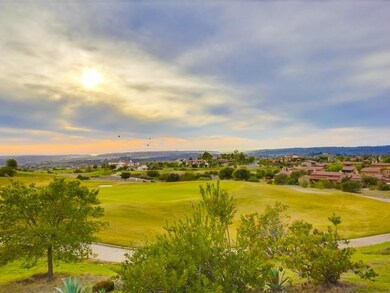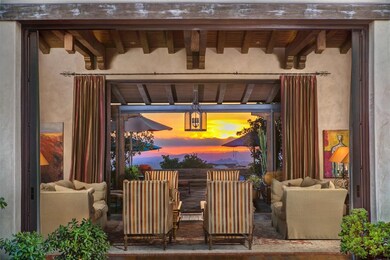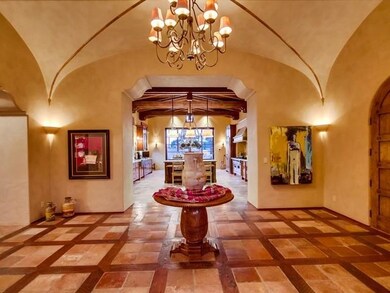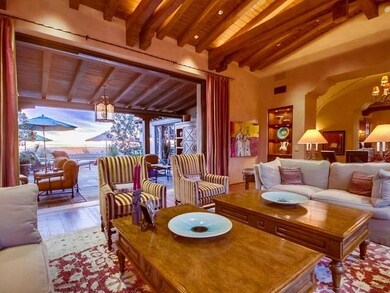
8543 Run of The Knolls San Diego, CA 92127
Black Mountain Ranch NeighborhoodHighlights
- Ocean View
- Detached Guest House
- Fitness Center
- Willow Grove Elementary School Rated A+
- On Golf Course
- Wine Cellar
About This Home
As of July 2015Seeking a single story family compound for gracious indoor ~ outdoor living & entertaining with plenty of room for guests & family? Look no further! Sharratt Construction, Allard Jansen & Allan Teta architects blended the finest imported materials into a fabulous floorplan w/amazing two island chef's kitchen, 620 bottle temp controlled wine cellar, spacious master suite plus an ideal site w/romp ready yard, vanishing edge pool, golf course & sunset views. Golf membership & some furn may convey. See supl The use of distressed wood doors, reclaimed timbers, 18th century French pavers & bricks, custom forged ironwork, lime-wash plastered walls, & hand painted Spanish tiles are a few of the many details to be discovered & enjoyed. ~~As you enter the 1.5 acre compound you're welcomed by an inner courtyard w/soothing fountain, citrus for the picking & a covered portico. A central entry foyer allows you to immediately feel the warmth, quality & character of this home. From the foyer flows: 1). living room w/ lift/slide doors to three gorgeous patios. A favorite is the west facing patio w/romantic fireplace & hand crafted armoire discreetly housing a tv, the perfect spot to enjoy the pool & view across the 17th green to the Pacific. 2). grand chef's kitchen w/commercial grade appliances & adjacent outdoor kitchen & farmhouse dining 3). formal yet intimate dining room 4). wine cellar & spiral staircase to lookout tower 5). wing to the family/billiard room & adjacent executive style office. ~~The master suite is a separate sanctuary to enjoy the fireplace, destress w/a massage in the spa room, the outdoor shower or the private parents patio. A separate wing encompasses 4 generously sized ensuite bedrooms, one would be an ideal theatre if so desired. A covered porch leads to the 2 room guest casita ideal for multi generational living, staff or guests. Santaluz is a gated community where nature is unspoiled & recreational & social choices abound w/3,800 acres of golden hillsides, panoramic golf, ocean & coastal views, 33 miles of hiking/biking trails, The Hacienda Club w/pool, tennis, fitness center & Fresh Roast, a Spa & The Santaluz Club, a private 18-hole Rees Jones Championship golf course ensures a quality of life that is unmatched any where in San Diego! Membership required for facilities use.
Last Agent to Sell the Property
Compass License #01040966 Listed on: 06/24/2014

Co-Listed By
Kathy Lysaught
Barry Estates License #01213489
Home Details
Home Type
- Single Family
Est. Annual Taxes
- $70,518
Year Built
- Built in 2006
Lot Details
- 1.49 Acre Lot
- On Golf Course
- Private Streets
- Property is Fully Fenced
- Level Lot
HOA Fees
- $445 Monthly HOA Fees
Parking
- 4 Car Attached Garage
- Garage Door Opener
- Driveway
Property Views
- Ocean
- Panoramic
- City Lights
- Golf Course
- Mountain
Home Design
- Mediterranean Architecture
- Plaster Walls
- Clay Roof
- Stucco Exterior
- Stone Exterior Construction
Interior Spaces
- 8,876 Sq Ft Home
- 1-Story Property
- Central Vacuum
- Wired For Data
- 3 Fireplaces
- Formal Entry
- Wine Cellar
- Great Room
- Family Room
- Formal Dining Room
- Home Theater
- Home Office
- Library
- Bonus Room
- Fire Sprinkler System
Kitchen
- Breakfast Area or Nook
- Oven or Range
- Microwave
- Dishwasher
- Disposal
Flooring
- Wood
- Brick
- Carpet
- Stone
Bedrooms and Bathrooms
- 6 Bedrooms
- Retreat
- Fireplace in Primary Bedroom
- Maid or Guest Quarters
Laundry
- Laundry Room
- Dryer
- Washer
Eco-Friendly Details
- Solar Power System
- Sprinklers on Timer
Pool
- Solar Heated In Ground Pool
- Pool Equipment or Cover
Outdoor Features
- Covered patio or porch
- Outdoor Fireplace
Additional Homes
- Detached Guest House
Schools
- Poway Unified School District Elementary And Middle School
- Poway Unified School District High School
Utilities
- Zoned Heating and Cooling
- Separate Water Meter
- Water Filtration System
- Gas Water Heater
- Water Softener
- Prewired Cat-5 Cables
- Cable TV Available
Listing and Financial Details
- Assessor Parcel Number 303-183-43-00
- $9,947 annual special tax assessment
Community Details
Overview
- Association fees include cable/tv services, common area maintenance, gated community, trash pickup
- Santaluz HOA, Phone Number (858) 759-3100
- Santaluz Community
Amenities
- Sauna
- Clubhouse
Recreation
- Golf Course Community
- Tennis Courts
- Community Playground
- Fitness Center
- Community Pool
- Community Spa
- Recreational Area
- Trails
Security
- Security Guard
- Gated Community
Ownership History
Purchase Details
Home Financials for this Owner
Home Financials are based on the most recent Mortgage that was taken out on this home.Purchase Details
Home Financials for this Owner
Home Financials are based on the most recent Mortgage that was taken out on this home.Purchase Details
Purchase Details
Home Financials for this Owner
Home Financials are based on the most recent Mortgage that was taken out on this home.Purchase Details
Home Financials for this Owner
Home Financials are based on the most recent Mortgage that was taken out on this home.Similar Homes in the area
Home Values in the Area
Average Home Value in this Area
Purchase History
| Date | Type | Sale Price | Title Company |
|---|---|---|---|
| Grant Deed | $4,700,000 | First American Title Company | |
| Grant Deed | $5,600,000 | Ticor Title | |
| Interfamily Deed Transfer | -- | None Available | |
| Interfamily Deed Transfer | -- | None Available | |
| Interfamily Deed Transfer | -- | Ticor Title San Diego | |
| Interfamily Deed Transfer | -- | First American Title Co |
Mortgage History
| Date | Status | Loan Amount | Loan Type |
|---|---|---|---|
| Open | $1,200,000 | Adjustable Rate Mortgage/ARM | |
| Closed | $1,200,000 | Adjustable Rate Mortgage/ARM | |
| Closed | $1,200,000 | Adjustable Rate Mortgage/ARM | |
| Previous Owner | $1,000,000 | Construction | |
| Previous Owner | $1,008,000 | Unknown |
Property History
| Date | Event | Price | Change | Sq Ft Price |
|---|---|---|---|---|
| 07/10/2015 07/10/15 | Sold | $4,700,000 | 0.0% | $534 / Sq Ft |
| 07/10/2015 07/10/15 | For Sale | $4,700,000 | -16.1% | $534 / Sq Ft |
| 07/01/2015 07/01/15 | Pending | -- | -- | -- |
| 02/20/2015 02/20/15 | Sold | $5,600,000 | -6.5% | $631 / Sq Ft |
| 01/30/2015 01/30/15 | Pending | -- | -- | -- |
| 06/27/2014 06/27/14 | Price Changed | $5,990,000 | -7.8% | $675 / Sq Ft |
| 06/20/2014 06/20/14 | For Sale | $6,499,000 | -- | $732 / Sq Ft |
Tax History Compared to Growth
Tax History
| Year | Tax Paid | Tax Assessment Tax Assessment Total Assessment is a certain percentage of the fair market value that is determined by local assessors to be the total taxable value of land and additions on the property. | Land | Improvement |
|---|---|---|---|---|
| 2024 | $70,518 | $5,957,983 | $2,321,169 | $3,636,814 |
| 2023 | $69,201 | $5,841,160 | $2,275,656 | $3,565,504 |
| 2022 | $68,318 | $5,726,629 | $2,231,036 | $3,495,593 |
| 2021 | $61,247 | $4,950,000 | $1,950,000 | $3,000,000 |
| 2020 | $67,580 | $5,556,776 | $2,164,864 | $3,391,912 |
| 2019 | $66,418 | $5,447,820 | $2,122,416 | $3,325,404 |
| 2018 | $65,199 | $5,341,000 | $2,080,800 | $3,260,200 |
| 2017 | $62,746 | $5,100,000 | $2,040,000 | $3,060,000 |
| 2016 | $61,508 | $5,000,000 | $2,000,000 | $3,000,000 |
| 2015 | $61,212 | $4,999,160 | $1,933,532 | $3,065,628 |
| 2014 | -- | $3,700,000 | $1,395,000 | $2,305,000 |
Agents Affiliated with this Home
-
John Cabral

Seller's Agent in 2015
John Cabral
The Real Estate Office of Rancho Santa Fe
(858) 229-3001
10 in this area
23 Total Sales
-
Gloria Silveyra-Shepard

Seller's Agent in 2015
Gloria Silveyra-Shepard
Compass
(619) 417-5564
38 in this area
54 Total Sales
-

Seller Co-Listing Agent in 2015
Kathy Lysaught
Barry Estates
(858) 922-9668
-
Jayson Yoss

Buyer's Agent in 2015
Jayson Yoss
Investment Property Solutions
(858) 792-3442
3 Total Sales
Map
Source: San Diego MLS
MLS Number: 140034119
APN: 303-183-43
- 8114 Sendero de La Pradera
- 8411 Run of the Knolls
- 8415 Run of the Knolls
- 7974 Entrada de Luz E
- 8287 Run of The Knolls
- 8305 Santaluz Village Green E
- 8126 Caminito Santaluz E
- 7795 Sendero Angelica
- 14912 Ardere Ct
- 8128 Run of the Knolls
- 14906 Ruben Ct
- 14772 Valle Del Sur Ct
- 8031 Auberge Cir
- 8972 La Cintura Ct
- 14911 Encendido
- 10263 Winecreek Ct
- 8813 Gainsborough Ave
- 7718 Via Vivaldi
- 10202 Via Lusardi Unit 7 Unit LOT 7
- 7725 Cantata Ln
