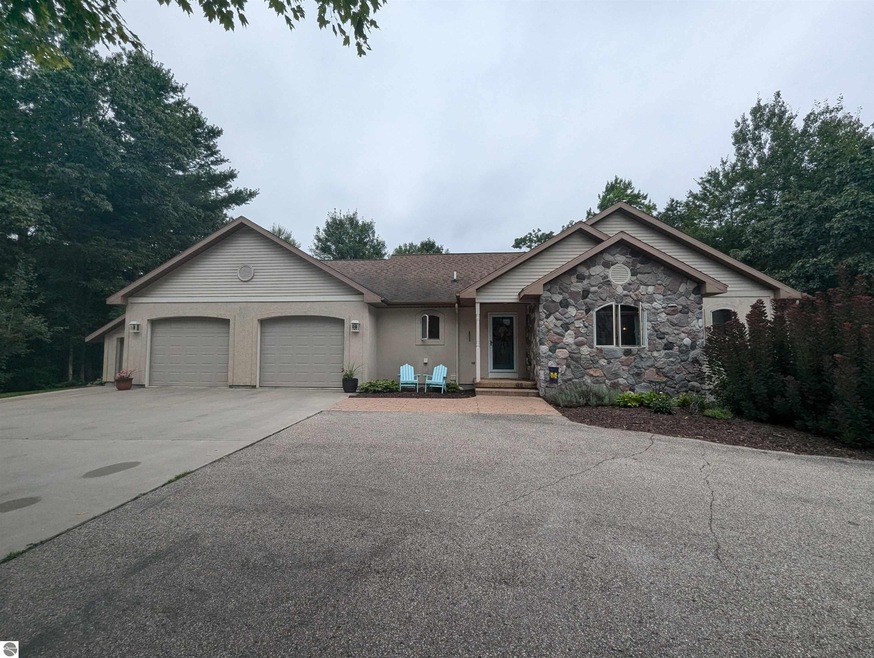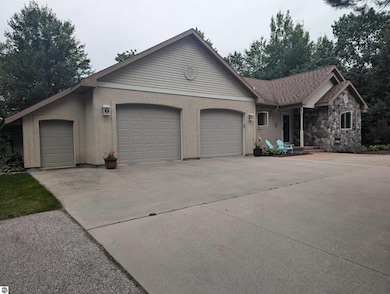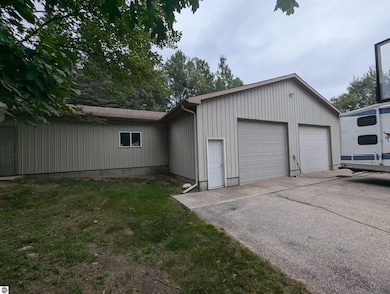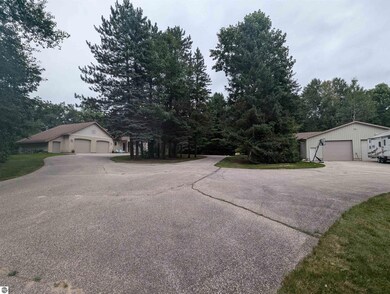
Highlights
- Above Ground Pool
- Tiered Deck
- Ranch Style House
- Second Garage
- Wooded Lot
- Pole Barn
About This Home
As of January 2025A stunning property awaits with this secluded oasis! Sitting on just over 8 mostly wooded areas, this property offers very high levels of comfort, space, storage, and functionality! The gorgeous home features four bedrooms, three bedrooms, and so much more! The main level offers two bedrooms, including a spacious primary bedroom that has a walk-in closet and private bath, a nicely open kitchen/dining area that overlooks the large living room w/ a gas fireplace, and main level laundry! The walk-out basement has two additional bedrooms, full bath, a beautifully done family room with in-floor heat, custom built mini-bar area, plenty of storage, and a door leading out to a large fenced in yard! Outside of the home features the already mentioned fenced in yard, above ground pool, and an expansive multi-level deck that overlooks the yard. For storage, there's a 3 car attached heated garage w/ a stainless steel sink and a massive detached outbuilding that has a 35x28 three car attached area w/ a 40x60 pole barn heated workshop attached to that offering large overhead doors and all one's storage dream space! Located along a blacktopped road and not far from M-65 for added convenience while still maintaining that secluded feel
Last Agent to Sell the Property
ARENAC REALTY CO., PETE STANLEY & ASSOCIATES Listed on: 08/30/2024
Home Details
Home Type
- Single Family
Est. Annual Taxes
- $2,554
Year Built
- Built in 1998
Lot Details
- 8.34 Acre Lot
- Lot Dimensions are 990x350
- Landscaped
- Wooded Lot
- The community has rules related to zoning restrictions
Home Design
- Ranch Style House
- Fire Rated Drywall
- Frame Construction
- Asphalt Roof
- Vinyl Siding
- Stucco
Interior Spaces
- 3,248 Sq Ft Home
- Gas Fireplace
Kitchen
- Oven or Range
- <<microwave>>
- Dishwasher
Bedrooms and Bathrooms
- 4 Bedrooms
- Walk-In Closet
- 3 Full Bathrooms
Laundry
- Dryer
- Washer
Basement
- Walk-Out Basement
- Basement Fills Entire Space Under The House
Parking
- 3 Car Attached Garage
- Second Garage
- Heated Garage
- Circular Driveway
Outdoor Features
- Above Ground Pool
- Tiered Deck
- Pole Barn
Utilities
- Ductless Heating Or Cooling System
- Baseboard Heating
- Well
- Satellite Dish
Ownership History
Purchase Details
Home Financials for this Owner
Home Financials are based on the most recent Mortgage that was taken out on this home.Purchase Details
Purchase Details
Home Financials for this Owner
Home Financials are based on the most recent Mortgage that was taken out on this home.Purchase Details
Similar Homes in Hale, MI
Home Values in the Area
Average Home Value in this Area
Purchase History
| Date | Type | Sale Price | Title Company |
|---|---|---|---|
| Warranty Deed | $419,000 | None Listed On Document | |
| Warranty Deed | $419,000 | None Listed On Document | |
| Warranty Deed | $231,000 | Attorney | |
| Interfamily Deed Transfer | $231,000 | Iosco County Abstract | |
| Quit Claim Deed | -- | -- |
Mortgage History
| Date | Status | Loan Amount | Loan Type |
|---|---|---|---|
| Previous Owner | $26,500 | Stand Alone Refi Refinance Of Original Loan | |
| Previous Owner | $212,000 | Stand Alone Refi Refinance Of Original Loan | |
| Previous Owner | $169,600 | Stand Alone Refi Refinance Of Original Loan | |
| Previous Owner | $156,000 | No Value Available |
Property History
| Date | Event | Price | Change | Sq Ft Price |
|---|---|---|---|---|
| 07/14/2025 07/14/25 | Price Changed | $424,900 | -2.3% | $131 / Sq Ft |
| 06/09/2025 06/09/25 | For Sale | $434,900 | +3.8% | $134 / Sq Ft |
| 01/10/2025 01/10/25 | Sold | $419,000 | -3.7% | $129 / Sq Ft |
| 12/15/2024 12/15/24 | Pending | -- | -- | -- |
| 08/30/2024 08/30/24 | For Sale | $434,900 | +88.3% | $134 / Sq Ft |
| 01/27/2015 01/27/15 | Sold | $231,000 | -14.1% | $71 / Sq Ft |
| 12/05/2014 12/05/14 | Pending | -- | -- | -- |
| 06/28/2014 06/28/14 | For Sale | $269,000 | -- | $83 / Sq Ft |
Tax History Compared to Growth
Tax History
| Year | Tax Paid | Tax Assessment Tax Assessment Total Assessment is a certain percentage of the fair market value that is determined by local assessors to be the total taxable value of land and additions on the property. | Land | Improvement |
|---|---|---|---|---|
| 2025 | $2,843 | $214,900 | $214,900 | $0 |
| 2024 | $2,554 | $187,200 | $0 | $0 |
| 2023 | $1,307 | $162,100 | $162,100 | $0 |
| 2022 | $2,332 | $138,400 | $138,400 | $0 |
| 2021 | $2,491 | $135,800 | $135,800 | $0 |
| 2020 | $2,426 | $133,700 | $133,700 | $0 |
| 2019 | $2,344 | $128,000 | $128,000 | $0 |
| 2018 | $2,299 | $113,800 | $113,800 | $0 |
| 2017 | $2,140 | $110,900 | $110,900 | $0 |
| 2016 | $2,048 | $110,900 | $0 | $0 |
| 2015 | -- | $109,600 | $0 | $0 |
| 2014 | -- | $97,300 | $0 | $0 |
| 2013 | -- | $98,100 | $0 | $0 |
Agents Affiliated with this Home
-
John Stanley

Seller's Agent in 2025
John Stanley
ARENAC REALTY CO., PETE STANLEY & ASSOCIATES
(989) 820-7566
287 Total Sales
-
P
Seller's Agent in 2015
PATRICIA SCIOTTI
SCOFIELD REAL ESTATE LLC
-
S
Buyer's Agent in 2015
SUSAN FAIRBANKS
Keller Williams Showcase
Map
Source: Northern Great Lakes REALTORS® MLS
MLS Number: 1926626
APN: 070-018-400-003-60
- 8836 Ora Lake Rd
- 1369 E County Line Rd
- 2995 Maple Rd
- 1735 5 Mile Rd
- 1800 Ridge Rd
- 00 Lot 8 Countyline Rd
- 00 Lot 5 Countyline Rd
- 4374 E County Line Rd
- 00 Lot 4 Countyline Rd
- 00 Lot 2 Countyline Rd
- 00 LOT 1 Countyline Rd
- 5714 Lakeview Dr
- 2568 Woodland Dr
- 4458 Lakeview Dr
- 5417 Ridge Rd
- 0 Dease Lake Rd
- 5960 Birchwood Dr
- 8225 Lakeview Dr
- v/l Oak Ln
- 7388 W Esmond Rd






