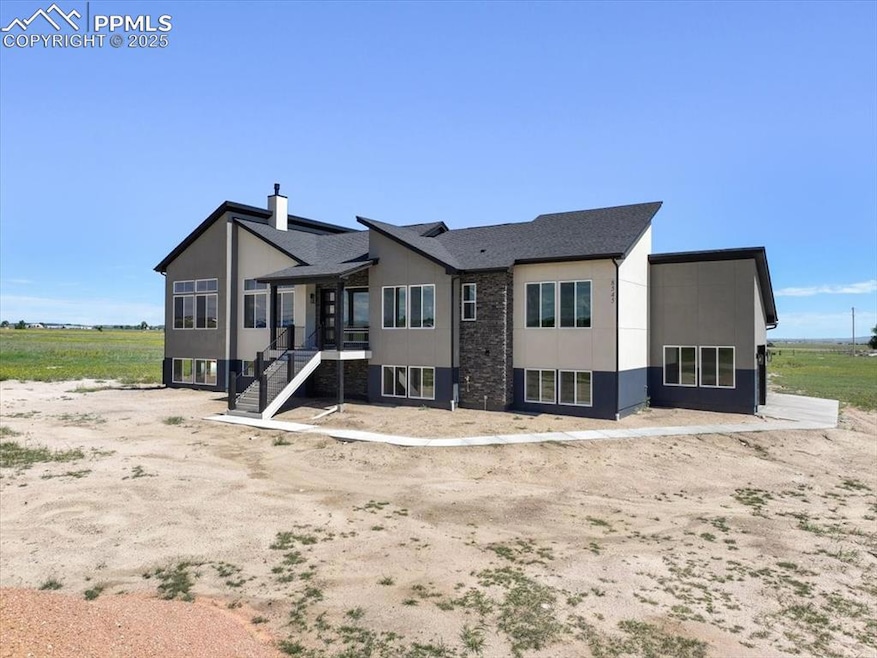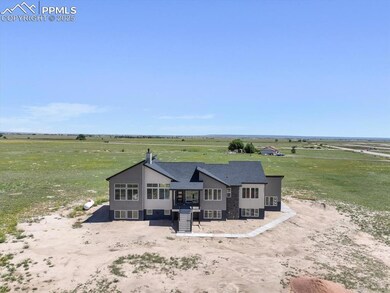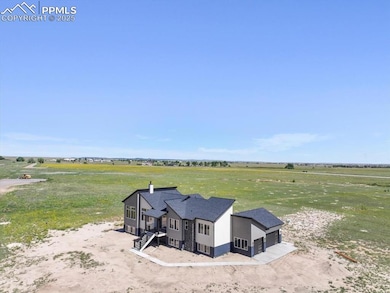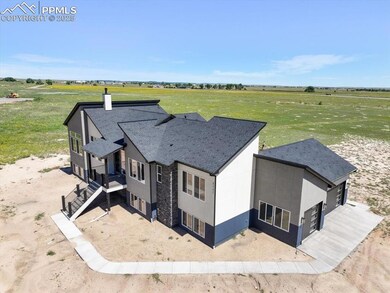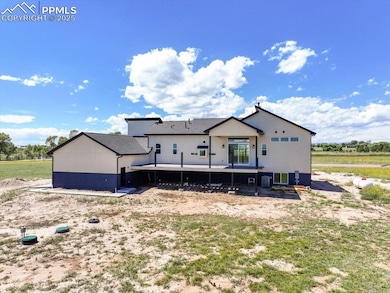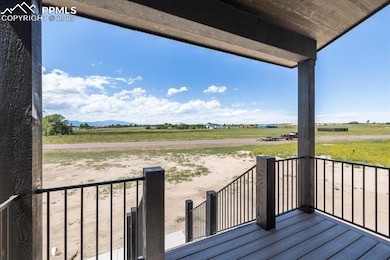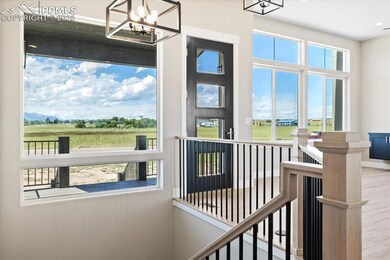
8545 Bailiff Dr Peyton, CO 80831
Estimated payment $6,483/month
Highlights
- New Construction
- Mountain View
- Ranch Style House
- 5.43 Acre Lot
- Multiple Fireplaces
- Corner Lot
About This Home
*STUNNING* brand new home by premium custom builder Albano Homes - all the conveniences of city life but feels far away from everything. Close to Peterson and Schriever! Live life on your terms without HOA Karens watching your every move! Spread out on 5.43 acres zoned for horses, perfect for living out your homestead dreams while still being just minutes to restaurants and grocery stores. Gorgeous designer interior with tons of upgrades. REAL hardwood floors, upgraded plumbing fixtures & flooring, designer lighting, everything on your wish list. INCREDIBLE VIEWS of Pikes Peak and the Front Range from every room, even from the basement. The main floor features extra high ceilings, transoms over doorways to let the light flow through, a walk-in pantry off the gorgeous kitchen, the primary bedroom and two more main-floor bedrooms plus a spacious laundry-bedroom and large dining area off the kitchen. The dining area includes a walk-out to the massive deck, partially covered and partially open to maximize your use of the space. The primary suite has incredible views of Pikes Peak and the front range, plus a large walk-in closet with built-ins and a spa bath with oversized shower and dual vanities. The most show-stopping space in this home though is the kitchen. Super upscale appliances and the coolest sink ever - with cutting boards and serving bowls to maximize your chopping and serving space! On the the basement level, there's a large second kitchen with a full-sized refrigerator, dishwasher and microwave, so you can easily entertain or allow guests or family members a more convenient place to grab snacks or make a quick meal. The basement also has two more large bedrooms - with views! - TWO more bathrooms, tons of storage and an elegant family room with a fireplace. And one of the unfinished rooms could easily become another bedroom or an office, workout room, etc. D-49 schools, close to healthcare, shopping, schools, parks, major traffic corridors.
Home Details
Home Type
- Single Family
Est. Annual Taxes
- $1,478
Year Built
- Built in 2023 | New Construction
Lot Details
- 5.43 Acre Lot
- Corner Lot
- Level Lot
Parking
- 3 Car Attached Garage
- Driveway
Home Design
- Ranch Style House
- Shingle Roof
- Stone Siding
- Stucco
Interior Spaces
- 3,764 Sq Ft Home
- Ceiling height of 9 feet or more
- Multiple Fireplaces
- Gas Fireplace
- Mountain Views
Kitchen
- Self-Cleaning Oven
- Plumbed For Gas In Kitchen
- Microwave
- Dishwasher
- Disposal
Bedrooms and Bathrooms
- 5 Bedrooms
Basement
- Basement Fills Entire Space Under The House
- Fireplace in Basement
Utilities
- Forced Air Heating and Cooling System
- Heating System Uses Propane
- Propane
- Well
- Phone Available
Community Details
- Built by Albano Homes
- The Bailiff Custom
Map
Home Values in the Area
Average Home Value in this Area
Tax History
| Year | Tax Paid | Tax Assessment Tax Assessment Total Assessment is a certain percentage of the fair market value that is determined by local assessors to be the total taxable value of land and additions on the property. | Land | Improvement |
|---|---|---|---|---|
| 2025 | $1,478 | $56,330 | -- | -- |
| 2024 | $2,482 | $22,150 | $9,820 | $12,330 |
| 2023 | $2,482 | $22,150 | $22,150 | -- |
| 2022 | $1,533 | $19,300 | $19,300 | $0 |
| 2021 | $1,638 | $20,430 | $20,430 | $0 |
| 2020 | $367 | $4,560 | $4,560 | $0 |
Property History
| Date | Event | Price | Change | Sq Ft Price |
|---|---|---|---|---|
| 07/19/2025 07/19/25 | Pending | -- | -- | -- |
| 06/04/2025 06/04/25 | For Sale | $1,149,500 | 0.0% | $814 / Sq Ft |
| 06/04/2025 06/04/25 | Off Market | $1,149,500 | -- | -- |
| 01/21/2025 01/21/25 | Price Changed | $1,195,000 | +3.9% | $846 / Sq Ft |
| 08/27/2024 08/27/24 | For Sale | $1,150,000 | +597.0% | $814 / Sq Ft |
| 11/30/2023 11/30/23 | Sold | -- | -- | -- |
| 09/16/2023 09/16/23 | Pending | -- | -- | -- |
| 05/28/2022 05/28/22 | For Sale | $165,000 | 0.0% | -- |
| 04/05/2022 04/05/22 | Pending | -- | -- | -- |
| 02/01/2021 02/01/21 | For Sale | $165,000 | -- | -- |
Purchase History
| Date | Type | Sale Price | Title Company |
|---|---|---|---|
| Special Warranty Deed | -- | None Listed On Document | |
| Warranty Deed | $145,000 | Guardian Title | |
| Interfamily Deed Transfer | -- | None Available |
Similar Homes in Peyton, CO
Source: Pikes Peak REALTOR® Services
MLS Number: 6408092
APN: 42330-02-007
- 14470 Seminole Ln
- 7854 Truchas Trail
- 7776 Truchas Trail
- 7698 Truchas Trail
- 7621 Truchas Trail
- 9611 Curtis Rd
- 15150 Del Cerro Trail
- 7464 Truchas Trail
- 15381 Oscuro Trail
- 14891 Oscuro Trail
- 14961 Oscuro Trail
- 15031 Oscuro Trail
- 15101 Oscuro Trail
- 7815 Mallard Dr
- 7251 Benito Wells Trail
- 13316 Gilbert Dr
- 9735 Vistas Park Dr
