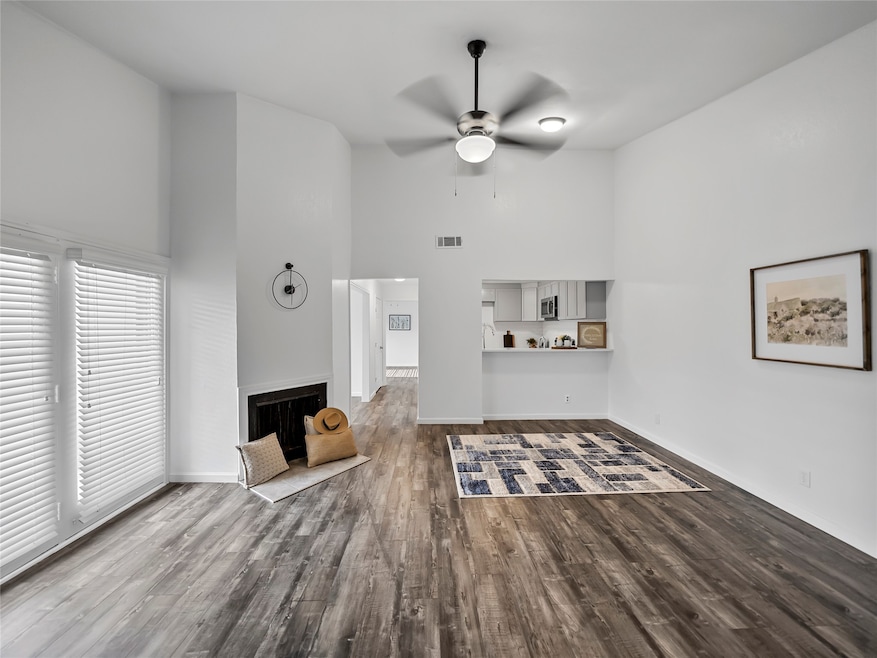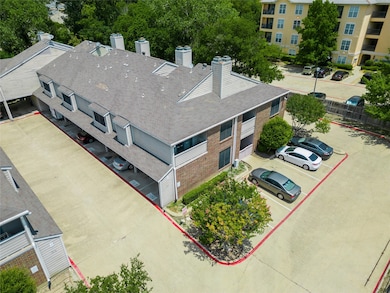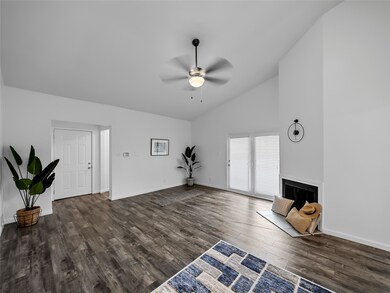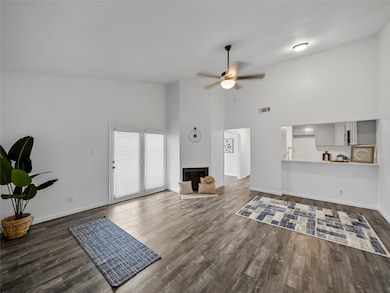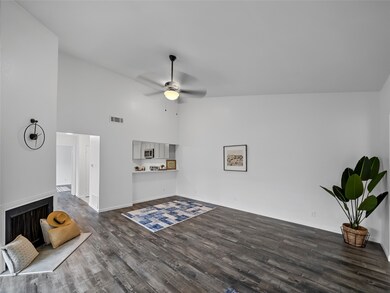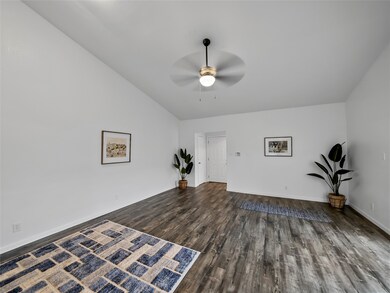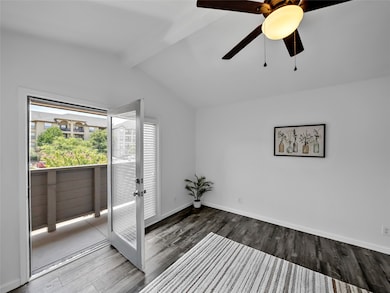Parkwood Creek Condominiums 8545 Midpark Rd Unit 2 Dallas, TX 75240
Highlights
- Open Floorplan
- Vaulted Ceiling
- Balcony
- Richardson North Junior High School Rated A-
- Traditional Architecture
- Eat-In Kitchen
About This Home
Elegant condo w all of the new amenities you would expect! Fabulous airy FL PN w soaring ceiling 2 BRs condo loaded w tons of new upgrades & updates. NEW AC, New floors, New cabinets in KIT & baths, New quartz counters, New sinks, New faucets, New Vanities & New stainless appliances. HOA provides hot water. Minutes from Highway 75, 635 & Tollway and goes to Richardson ISD. Biggest size unit in the area with amazing airy open floor plan with oversized 2 bedrooms, 2 full bathrooms and 2 large walk-in closet, NEW decorative lighting fans and wood burning fireplace. HOA with a private community pool and walking distance to Cottonwood Trail. Close to Downtown Dallas and ten minutes from The Galleria and North Park Mall as well as dining, coffee shops, entertainment, Univ. of Dallas and major employers. updated painted and professionally cleaned. A must see!!! text any question to LA.
Listing Agent
Marie & Marcus Group Brokerage Phone: 214-755-8998 License #0432987 Listed on: 04/26/2025
Condo Details
Home Type
- Condominium
Est. Annual Taxes
- $4,401
Year Built
- Built in 1982
HOA Fees
- $460 Monthly HOA Fees
Parking
- 1 Carport Space
Home Design
- Traditional Architecture
- Composition Roof
Interior Spaces
- 1,174 Sq Ft Home
- 2-Story Property
- Open Floorplan
- Vaulted Ceiling
- Ceiling Fan
- Wood Burning Fireplace
Kitchen
- Eat-In Kitchen
- Electric Oven
- Electric Cooktop
- Dishwasher
- Disposal
Flooring
- Ceramic Tile
- Luxury Vinyl Plank Tile
Bedrooms and Bathrooms
- 2 Bedrooms
- Walk-In Closet
- 2 Full Bathrooms
Outdoor Features
Schools
- Carolyn Bukhair Elementary School
- Richardson High School
Utilities
- Central Heating and Cooling System
- High Speed Internet
Listing and Financial Details
- Residential Lease
- Property Available on 4/26/25
- Tenant pays for electricity, insurance
- 12 Month Lease Term
- Assessor Parcel Number 00c5580000a00002
Community Details
Overview
- Association fees include management, insurance
- Excel Management Association
- Parkwood Creek Subdivision
Pet Policy
- Pet Size Limit
- Pet Deposit $500
- 1 Pet Allowed
- Breed Restrictions
Map
About Parkwood Creek Condominiums
Source: North Texas Real Estate Information Systems (NTREIS)
MLS Number: 20916717
APN: 00C55800000A00002
- 8545 Midpark Rd Unit 40B
- 8545 Midpark Rd Unit 46C
- 13823 Ramblewood Trail
- 921 Blue Lake Cir
- 14027 Brookgreen Dr
- 14025 Brookgreen Dr
- 8212 Greenhollow Ln
- 1207 Dearborn Dr
- 980 S Weatherred Dr Unit A
- 13943 Brookgreen Dr
- 13937 Brookgreen Dr
- 1200 Ridgeway Dr
- 1218 Ridgeway Dr
- 847 Dublin Dr Unit 3
- 883 Dublin Dr Unit 1
- 895 Dublin Dr Unit D
- 851 Dublin Dr Unit 3
- 13561 Waterfall Way
- 706 S Waterview Dr
- 13336 Patito Place Unit 7
- 8545 Midpark Rd Unit 46C
- 13695 Goldmark Dr
- 13731 Goldmark Dr
- 13652 Esperanza Rd
- 13606 Esperanza Rd
- 14000 Esperanza Rd
- 1200 Plaza Way Unit 1200 Plaza
- 13450 Esperanza Rd
- 980 S Weatherred Dr Unit A
- 14018 Brookgreen Dr
- 613 Clearwood Dr
- 13323 Esperanza Rd
- 821 Dublin Dr Unit 213
- 13743 Brookgreen Cir
- 1330 W Spring Valley Rd
- 13721 Brookgreen Cir
- 509 Dover Dr
- 13526 Red Fern Ln
- 682 S Weatherred Dr
- 13509 Red Fern Ln
