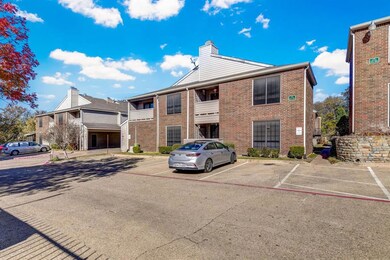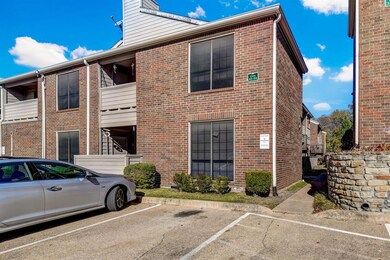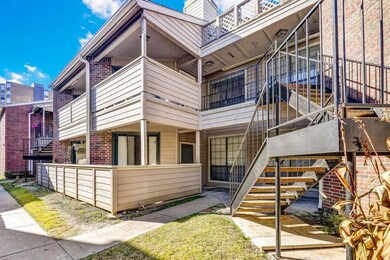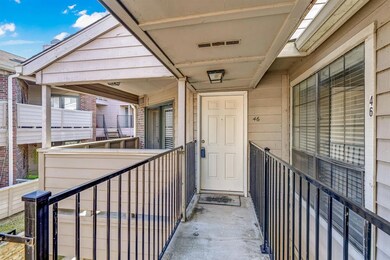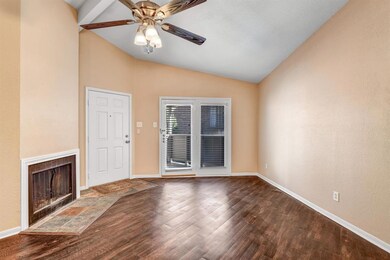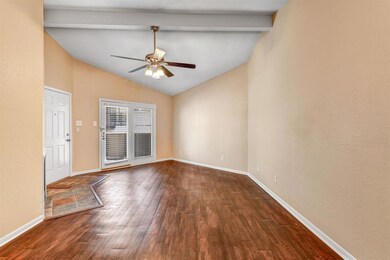
Parkwood Creek Condominiums 8545 Midpark Rd Unit 46C Dallas, TX 75240
Highlights
- Home fronts a creek
- Outdoor Pool
- Balcony
- Richardson North Junior High School Rated A-
- Traditional Architecture
- Energy-Efficient Appliances
About This Home
As of January 2020Well maintained 2 bedroom upper unit condo in fantastic North Dallas location. This one features new carpet & fresh paint throughout. Open floor plan with vinyl plank flooring, high ceilings & fireplace in the spacious combination living & dining area. Access to covered patio from living area. Kitchen has breakfast bar and includes a fridge. Living, dining & kitchen has had popcorn ceiling removed. Bedrooms with large walk in closets - master has en suite bath. Utility closet has included stackable washer & dryer. All this in a tranquil setting - pretty community pool, nicely landscaped grounds. Easy access to 75 & 635. Close to dining, shopping, entertainment. Minutes from Texas Instruments & Richland College.
Last Agent to Sell the Property
Keller Williams Legacy License #0496115 Listed on: 11/19/2019

Last Buyer's Agent
Manmeet Schober
Fathom Realty, LLC License #0509405

Property Details
Home Type
- Condominium
Est. Annual Taxes
- $2,171
Year Built
- Built in 1982
Lot Details
- Home fronts a creek
- Wood Fence
- Sprinkler System
- Few Trees
HOA Fees
- $251 Monthly HOA Fees
Home Design
- Traditional Architecture
- Brick Exterior Construction
- Slab Foundation
- Composition Roof
Interior Spaces
- 1,035 Sq Ft Home
- 1-Story Property
- Ceiling Fan
- Wood Burning Fireplace
Kitchen
- Electric Range
- Microwave
- Plumbed For Ice Maker
- Dishwasher
- Disposal
Flooring
- Carpet
- Ceramic Tile
- Luxury Vinyl Plank Tile
Bedrooms and Bathrooms
- 2 Bedrooms
- 2 Full Bathrooms
Parking
- 1 Covered Space
- Covered Parking
- Assigned Parking
Eco-Friendly Details
- Energy-Efficient Appliances
Outdoor Features
- Outdoor Pool
- Rain Gutters
Schools
- Carolyn Bukhair Elementary School
- Richardson North Middle School
- Richardson High School
Utilities
- Central Heating and Cooling System
- High Speed Internet
- Cable TV Available
Listing and Financial Details
- Legal Lot and Block 4 / 7760
- Assessor Parcel Number 00C55800000C00046
- $2,445 per year unexempt tax
Community Details
Overview
- Association fees include full use of facilities, maintenance structure, management fees, sewer, water
- Parkwood Creek Owners Association, Phone Number (972) 503-2644
- Parkwood Creek Condos Subdivision
- Mandatory home owners association
- Greenbelt
Recreation
Ownership History
Purchase Details
Home Financials for this Owner
Home Financials are based on the most recent Mortgage that was taken out on this home.Purchase Details
Home Financials for this Owner
Home Financials are based on the most recent Mortgage that was taken out on this home.Purchase Details
Home Financials for this Owner
Home Financials are based on the most recent Mortgage that was taken out on this home.Purchase Details
Home Financials for this Owner
Home Financials are based on the most recent Mortgage that was taken out on this home.Similar Homes in Dallas, TX
Home Values in the Area
Average Home Value in this Area
Purchase History
| Date | Type | Sale Price | Title Company |
|---|---|---|---|
| Vendors Lien | -- | Lawyers Title | |
| Vendors Lien | -- | None Available | |
| Vendors Lien | -- | -- | |
| Vendors Lien | -- | -- |
Mortgage History
| Date | Status | Loan Amount | Loan Type |
|---|---|---|---|
| Open | $90,000 | New Conventional | |
| Previous Owner | $61,750 | New Conventional | |
| Previous Owner | $46,948 | FHA | |
| Previous Owner | $39,900 | No Value Available |
Property History
| Date | Event | Price | Change | Sq Ft Price |
|---|---|---|---|---|
| 05/04/2025 05/04/25 | Price Changed | $125,000 | -10.7% | $121 / Sq Ft |
| 04/20/2025 04/20/25 | Price Changed | $139,900 | -3.5% | $135 / Sq Ft |
| 03/17/2025 03/17/25 | For Sale | $145,000 | +9254.8% | $140 / Sq Ft |
| 03/14/2025 03/14/25 | Pending | -- | -- | -- |
| 02/17/2025 02/17/25 | For Rent | $1,550 | 0.0% | -- |
| 02/01/2025 02/01/25 | Price Changed | $145,000 | -8.8% | $140 / Sq Ft |
| 01/04/2025 01/04/25 | Price Changed | $159,000 | -3.6% | $154 / Sq Ft |
| 12/14/2024 12/14/24 | Price Changed | $165,000 | -2.9% | $159 / Sq Ft |
| 11/27/2024 11/27/24 | For Sale | $169,900 | +35.9% | $164 / Sq Ft |
| 01/08/2020 01/08/20 | Sold | -- | -- | -- |
| 12/08/2019 12/08/19 | Pending | -- | -- | -- |
| 11/19/2019 11/19/19 | For Sale | $125,000 | -- | $121 / Sq Ft |
Tax History Compared to Growth
Tax History
| Year | Tax Paid | Tax Assessment Tax Assessment Total Assessment is a certain percentage of the fair market value that is determined by local assessors to be the total taxable value of land and additions on the property. | Land | Improvement |
|---|---|---|---|---|
| 2024 | $2,171 | $165,600 | $29,720 | $135,880 |
| 2023 | $2,171 | $150,080 | $29,720 | $120,360 |
| 2022 | $2,534 | $165,600 | $0 | $0 |
| 2021 | $3,448 | $124,000 | $29,720 | $94,280 |
| 2020 | $3,498 | $124,000 | $29,720 | $94,280 |
| 2019 | $3,662 | $124,000 | $29,720 | $94,280 |
| 2018 | $2,341 | $82,800 | $9,910 | $72,890 |
| 2017 | $1,902 | $67,280 | $9,910 | $57,370 |
| 2016 | $1,902 | $67,280 | $9,910 | $57,370 |
| 2015 | $1,739 | $62,100 | $9,910 | $52,190 |
| 2014 | $1,739 | $62,100 | $9,910 | $52,190 |
Agents Affiliated with this Home
-
Destiny Hunt
D
Seller's Agent in 2025
Destiny Hunt
DHS Realty
(520) 220-6055
15 Total Sales
-
Denton Aguam

Seller's Agent in 2020
Denton Aguam
Keller Williams Legacy
(972) 490-1504
468 Total Sales
-
M
Buyer's Agent in 2020
Manmeet Schober
Fathom Realty, LLC
About Parkwood Creek Condominiums
Map
Source: North Texas Real Estate Information Systems (NTREIS)
MLS Number: 14179007
APN: 00C55800000C00046
- 8545 Midpark Rd Unit 40B
- 8545 Midpark Rd Unit 2
- 13823 Ramblewood Trail
- 921 Blue Lake Cir
- 14027 Brookgreen Dr
- 14025 Brookgreen Dr
- 8212 Greenhollow Ln
- 1207 Dearborn Dr
- 980 S Weatherred Dr Unit A
- 13943 Brookgreen Dr
- 13937 Brookgreen Dr
- 1200 Ridgeway Dr
- 1218 Ridgeway Dr
- 847 Dublin Dr Unit 3
- 883 Dublin Dr Unit 1
- 895 Dublin Dr Unit D
- 851 Dublin Dr Unit 3
- 13561 Waterfall Way
- 706 S Waterview Dr
- 13336 Patito Place Unit 7

