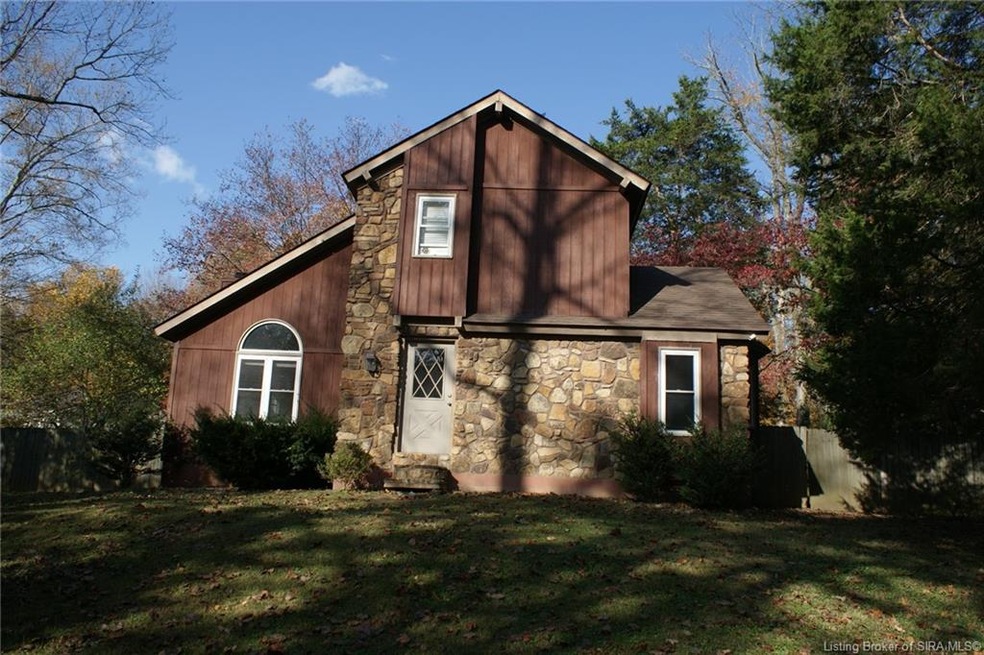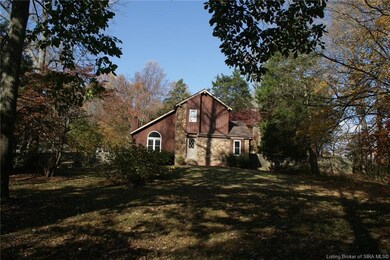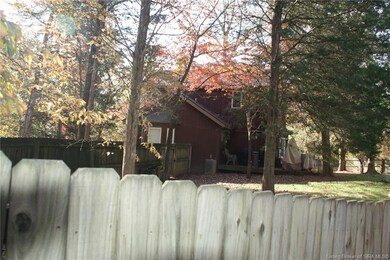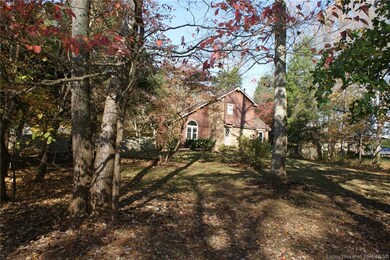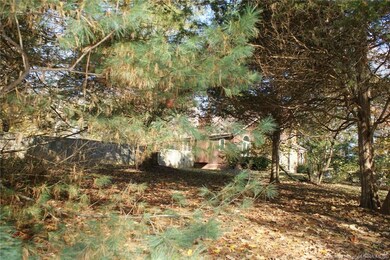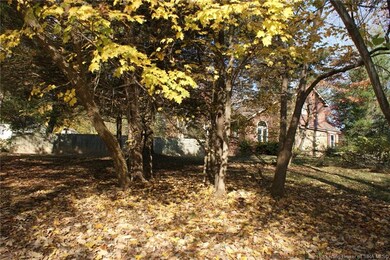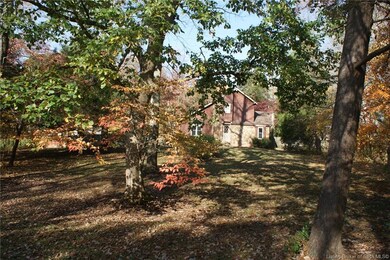
8545 Seneca Dr NE Georgetown, IN 47122
Highlights
- Open Floorplan
- Secluded Lot
- Cathedral Ceiling
- Deck
- Wooded Lot
- Park or Greenbelt View
About This Home
As of November 2020Come see this Chalet style home in a beautiful, park-like, wooded setting. It has 2 bedrooms and 2 full bathrooms with a possible third bedroom in the loft. All new flooring, paint, appliances, shower, vanity, bathroom flooring, and fireplace, all in a great school district. Make your home or country retreat here. First floor master with bay window seat and walk-in closet. Laundry room, Living room fireplace with two story vaulted ceiling and plenty of natural light. Plenty of space for a garage. Come see this home as Fall paints the trees beautiful colors in this yard.
Last Agent to Sell the Property
RE/MAX Ability Plus License #RB14044059 Listed on: 10/26/2020

Last Buyer's Agent
Vanessa Braswell
JPAR Aspire License #RB17000769

Home Details
Home Type
- Single Family
Est. Annual Taxes
- $634
Year Built
- Built in 1990
Lot Details
- 1 Acre Lot
- Fenced Yard
- Secluded Lot
- Corner Lot
- Wooded Lot
- Property is zoned Agri/ Residential
Home Design
- Frame Construction
- Wood Siding
Interior Spaces
- 1,434 Sq Ft Home
- 1.5-Story Property
- Open Floorplan
- Cathedral Ceiling
- Ceiling Fan
- Skylights
- Wood Burning Fireplace
- Self Contained Fireplace Unit Or Insert
- Thermal Windows
- Blinds
- Window Screens
- Loft
- Park or Greenbelt Views
- Crawl Space
Kitchen
- Oven or Range
- Dishwasher
Bedrooms and Bathrooms
- 2 Bedrooms
- 2 Full Bathrooms
Laundry
- Dryer
- Washer
Outdoor Features
- Deck
- Shed
Utilities
- Forced Air Heating and Cooling System
- Electric Water Heater
- On Site Septic
- Cable TV Available
Listing and Financial Details
- Assessor Parcel Number 310624151003000011
Ownership History
Purchase Details
Home Financials for this Owner
Home Financials are based on the most recent Mortgage that was taken out on this home.Similar Home in Georgetown, IN
Home Values in the Area
Average Home Value in this Area
Purchase History
| Date | Type | Sale Price | Title Company |
|---|---|---|---|
| Deed | $175,000 | -- | |
| Deed | $175,000 | -- |
Mortgage History
| Date | Status | Loan Amount | Loan Type |
|---|---|---|---|
| Closed | -- | No Value Available |
Property History
| Date | Event | Price | Change | Sq Ft Price |
|---|---|---|---|---|
| 11/18/2020 11/18/20 | Sold | $175,000 | +935.5% | $122 / Sq Ft |
| 10/26/2020 10/26/20 | Pending | -- | -- | -- |
| 10/26/2020 10/26/20 | For Sale | $16,900 | -87.6% | $12 / Sq Ft |
| 10/29/2015 10/29/15 | Sold | $136,000 | -0.4% | $92 / Sq Ft |
| 09/30/2015 09/30/15 | Pending | -- | -- | -- |
| 09/22/2015 09/22/15 | For Sale | $136,500 | -- | $92 / Sq Ft |
Tax History Compared to Growth
Tax History
| Year | Tax Paid | Tax Assessment Tax Assessment Total Assessment is a certain percentage of the fair market value that is determined by local assessors to be the total taxable value of land and additions on the property. | Land | Improvement |
|---|---|---|---|---|
| 2024 | $1,137 | $221,900 | $55,000 | $166,900 |
| 2023 | $975 | $196,500 | $45,000 | $151,500 |
| 2022 | $1,224 | $189,200 | $45,000 | $144,200 |
| 2021 | $903 | $147,500 | $24,000 | $123,500 |
| 2020 | $634 | $118,800 | $17,500 | $101,300 |
| 2019 | $634 | $114,200 | $16,200 | $98,000 |
| 2018 | $555 | $105,800 | $16,200 | $89,600 |
| 2017 | $528 | $105,700 | $16,200 | $89,500 |
| 2016 | $468 | $104,800 | $16,200 | $88,600 |
| 2014 | $1,066 | $94,900 | $14,000 | $80,900 |
| 2013 | $1,066 | $92,300 | $14,000 | $78,300 |
Agents Affiliated with this Home
-
Shawn Faye

Seller's Agent in 2020
Shawn Faye
RE/MAX
(502) 643-3298
80 Total Sales
-

Buyer's Agent in 2020
Vanessa Braswell
JPAR Aspire
(502) 777-0098
-

Seller's Agent in 2015
Maureen Sellers
Lopp Real Estate Brokers
(812) 948-2888
Map
Source: Southern Indiana REALTORS® Association
MLS Number: 2020011464
APN: 31-06-24-151-003.000-011
- 0 E Whiskey Run Rd NE
- 9810 Cross Creek Dr NE
- 5361 Georgetown Greenville Rd
- 9605 Cooks Mill Rd
- 0 Wolfe Cemetery Rd
- 9410 Wolfe Cemetery Rd
- 7013 Dylan (Lot 418) Cir
- 1 +/- AC Cooks Mill Rd
- 11435 Bradford Rd
- 3886 Highland Lake Dr
- 0 Crandall Station Rd NE Unit LOT 4 202505802
- 0 Crandall Station Rd NE Unit LOT 3 202505801
- 0 Crandall Station Rd NE Unit Lot 2/3 202505800
- 0 Crandall Station Rd NE Unit Lot 1/2 202505799
- 0 Crandall Station Rd NE Unit Lot 1 202505798
- 0 Crandall Station Rd NE Unit Lot 53 202505815
- 0 Crandall Station Rd NE Unit LOT 57 202505814
- 0 Crandall Station Rd NE Unit LOT 58 202505813
- 0 Crandall Station Rd NE Unit LOT 59 202505811
- 0 Crandall Station Rd NE Unit LOT 60 202505810
