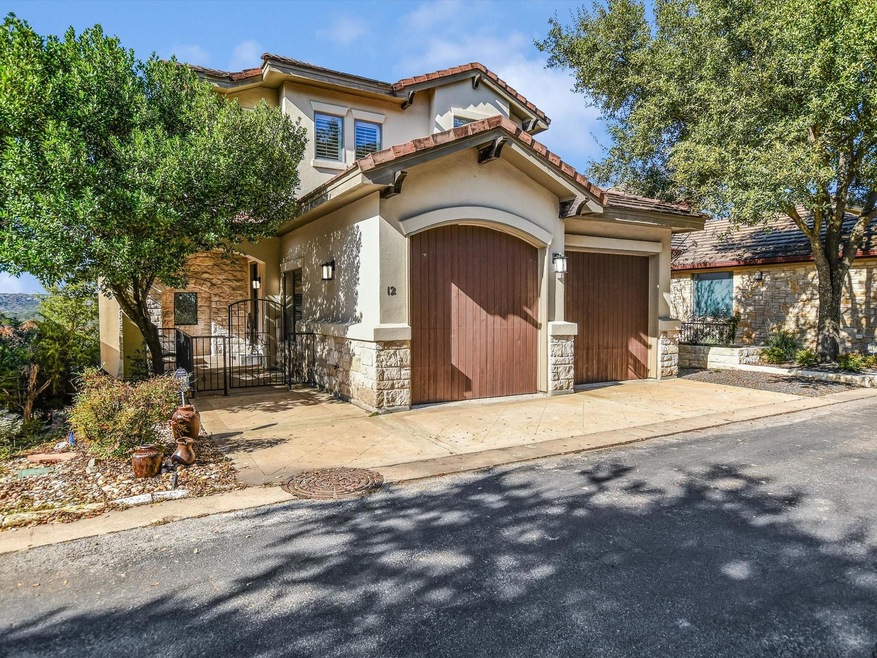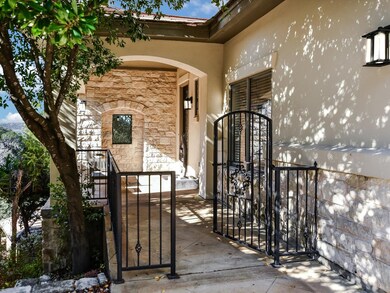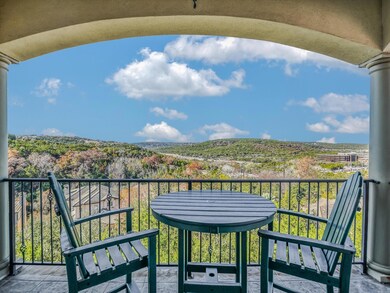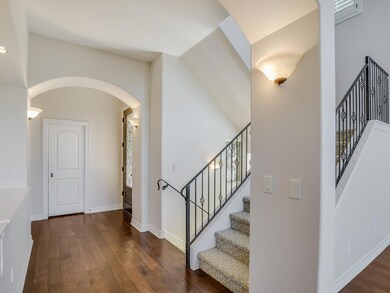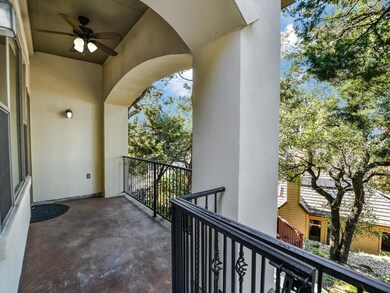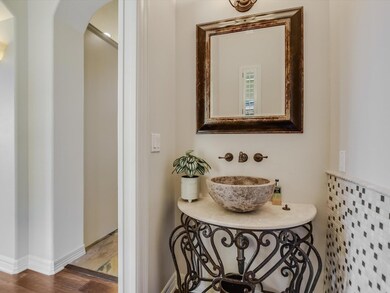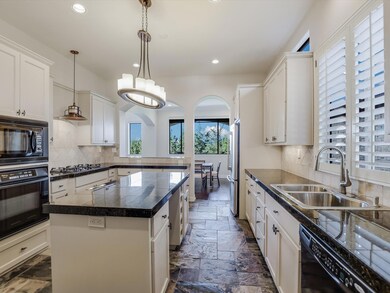
8546 Adirondack Trail Unit 12 Austin, TX 78759
Westover Hills NeighborhoodEstimated payment $6,437/month
Highlights
- Panoramic View
- 0.51 Acre Lot
- Wood Flooring
- Hill Elementary School Rated A
- Wooded Lot
- High Ceiling
About This Home
Great lock and leave detached with no common walls. Amazing views from private covered patios on all three levels. Spacious floor plan with soaring ceilings and an abundance of natural light with windows to enjoy the panoramic hill country views. Courtyard entry with covered tile patio, leaded glass front door opens to hickory flooring in entry and family room, bull-nose corners, art niches, recessed lighting, 25-30 foot ceilings with a wall of windows with screens. 8ft door to covered patio/balcony. Slate floors in kitchen, lots of counter space and storage, walk in pantry, 5 burner gas cooktop, built in oven and microwave. Powder room and garage easy access on main level. Primary suite and luxurious bath upstairs, an additional living area--great for office/gym includes a laundry chute. Downstairs features 2 bedrooms and 2 baths, laundry room and a third living area great for media room, work from home office, playroom, excellent flex space and all three levels have a private covered patio to enjoy the outdoors and views!!! This wonderful community has 24 homes, a private park with an outdoor sitting area for residents. Access to the Nature Preserve. Convenient to excellent shopping and restaurants, include the Arboretum, Domain, Whole Foods and Trader Joe's. Major employers, medical centers and the JCC just minutes away. Significant price reduction for needed cosmetic stucco repairs, sold "as is" subject to inspection.
Co-Listing Agent
Moreland Properties Brokerage Phone: (512) 480-0848 License #0715716
Home Details
Home Type
- Single Family
Est. Annual Taxes
- $19,747
Year Built
- Built in 2005
Lot Details
- 0.51 Acre Lot
- Property fronts a private road
- Cul-De-Sac
- East Facing Home
- Partial Sprinkler System
- Wooded Lot
- Many Trees
HOA Fees
- $217 Monthly HOA Fees
Parking
- 2 Car Attached Garage
- Front Facing Garage
- Multiple Garage Doors
- Garage Door Opener
Property Views
- Panoramic
- Hills
Home Design
- Slab Foundation
- Tile Roof
- Masonry Siding
- Stone Veneer
- Stucco
Interior Spaces
- 2,878 Sq Ft Home
- 3-Story Property
- Crown Molding
- High Ceiling
- Ceiling Fan
- Gas Log Fireplace
- Plantation Shutters
- Window Screens
- Pocket Doors
- Entrance Foyer
- Family Room with Fireplace
- Multiple Living Areas
- Dining Room
- Prewired Security
Kitchen
- Breakfast Bar
- Convection Oven
- Built-In Electric Oven
- Gas Cooktop
- Microwave
- Dishwasher
- Kitchen Island
- Granite Countertops
- Disposal
Flooring
- Wood
- Carpet
- Concrete
- Slate Flooring
Bedrooms and Bathrooms
- 3 Bedrooms
- Dual Closets
- Walk-In Closet
- Double Vanity
- Garden Bath
- Separate Shower
Laundry
- Dryer
- Washer
Outdoor Features
- Covered patio or porch
Schools
- Hill Elementary School
- Murchison Middle School
- Anderson High School
Utilities
- Central Heating and Cooling System
- Heating System Uses Natural Gas
- Natural Gas Connected
- ENERGY STAR Qualified Water Heater
- Phone Available
- Cable TV Available
Listing and Financial Details
- Assessor Parcel Number 01500505130000
Community Details
Overview
- Association fees include common area maintenance, ground maintenance
- Spicewood Vista HOA
- Spicewood Vista Condo Amd Subdivision
Amenities
- Common Area
Recreation
- Trails
Map
Home Values in the Area
Average Home Value in this Area
Tax History
| Year | Tax Paid | Tax Assessment Tax Assessment Total Assessment is a certain percentage of the fair market value that is determined by local assessors to be the total taxable value of land and additions on the property. | Land | Improvement |
|---|---|---|---|---|
| 2023 | $11,074 | $905,830 | $0 | $0 |
| 2022 | $16,263 | $823,482 | $0 | $0 |
| 2021 | $16,295 | $748,620 | $160,632 | $587,988 |
| 2020 | $16,057 | $748,620 | $160,632 | $587,988 |
| 2018 | $14,456 | $652,930 | $133,860 | $519,070 |
| 2017 | $14,108 | $632,614 | $133,860 | $498,754 |
| 2016 | $12,905 | $578,669 | $133,860 | $504,311 |
| 2015 | $11,815 | $526,063 | $133,860 | $392,203 |
| 2014 | $11,815 | $530,339 | $133,860 | $396,479 |
Property History
| Date | Event | Price | Change | Sq Ft Price |
|---|---|---|---|---|
| 03/27/2025 03/27/25 | Price Changed | $825,000 | -2.9% | $287 / Sq Ft |
| 03/20/2025 03/20/25 | Price Changed | $850,000 | -2.9% | $295 / Sq Ft |
| 03/12/2025 03/12/25 | Price Changed | $875,000 | -2.8% | $304 / Sq Ft |
| 02/19/2025 02/19/25 | Price Changed | $899,900 | -5.3% | $313 / Sq Ft |
| 02/07/2025 02/07/25 | For Sale | $950,000 | -- | $330 / Sq Ft |
Purchase History
| Date | Type | Sale Price | Title Company |
|---|---|---|---|
| Vendors Lien | -- | None Available |
Mortgage History
| Date | Status | Loan Amount | Loan Type |
|---|---|---|---|
| Open | $327,610 | New Conventional | |
| Closed | $404,000 | New Conventional | |
| Closed | $391,920 | New Conventional | |
| Previous Owner | $376,668 | Unknown | |
| Previous Owner | $376,668 | Unknown |
Similar Homes in Austin, TX
Source: Unlock MLS (Austin Board of REALTORS®)
MLS Number: 6042857
APN: 522963
- 8607 Appalachian Dr
- 8603 Appalachian Dr
- 8509 Appalachian Dr
- 5200 Mount Emory Cove
- 4502 Hyridge Dr
- 8506 Walhill Cove
- 8200 Neely Dr Unit 204
- 8200 Neely Dr Unit 217
- 8200 Neely Dr Unit 103
- 8200 Neely Dr Unit 261
- 8200 Neely Dr Unit 251
- 8200 Neely Dr Unit 250
- 8200 Neely Dr Unit 117
- 8200 Neely Dr Unit 138
- 8200 Neely Dr Unit 149
- 8712 Mountain Ridge Dr
- 4159 Steck Ave Unit 114
- 4159 Steck Ave Unit 293
- 4159 Steck Ave Unit 290
- 9100 Echo Point Cove
