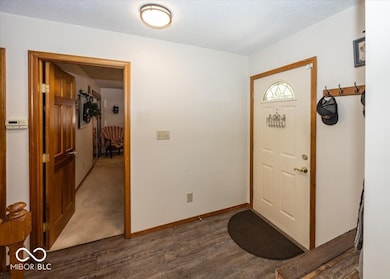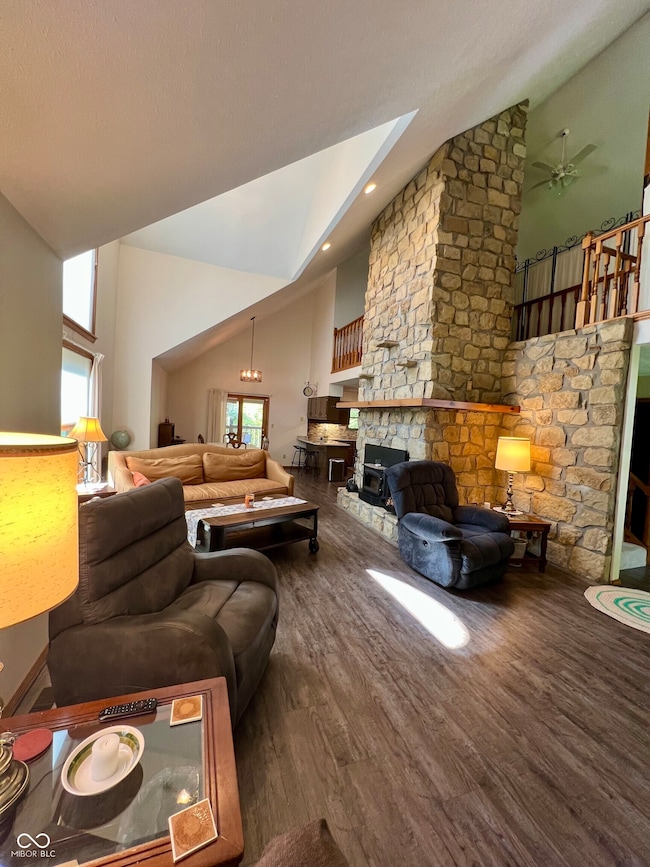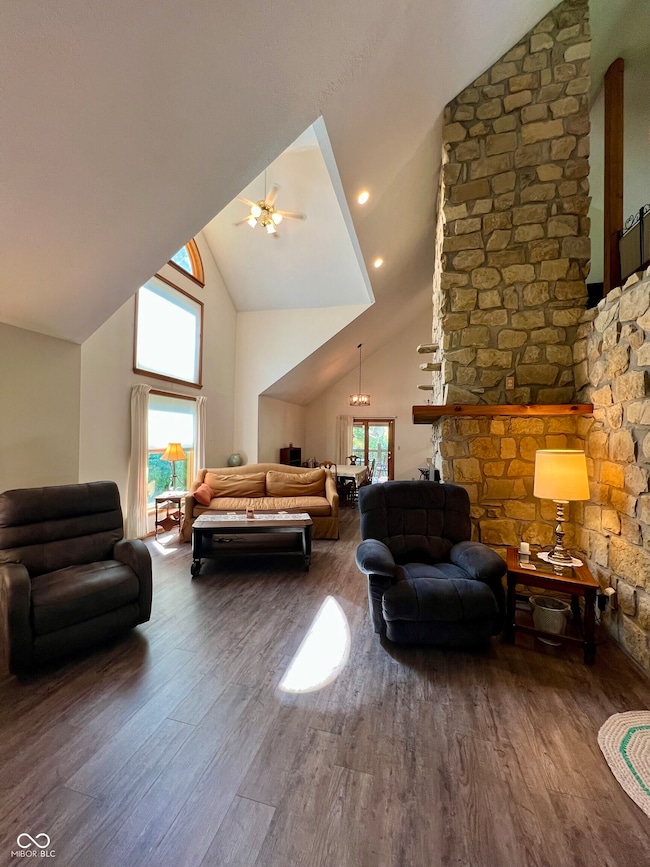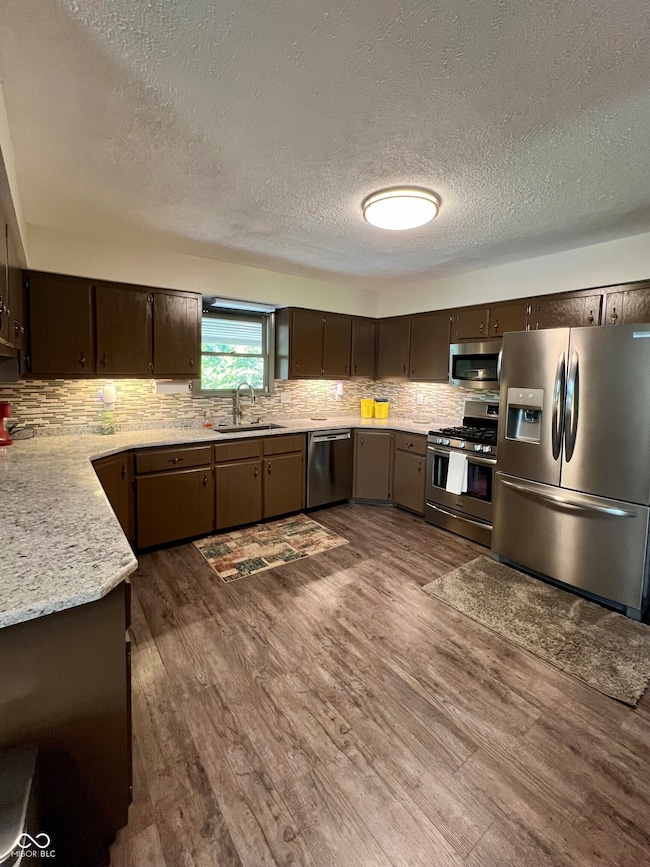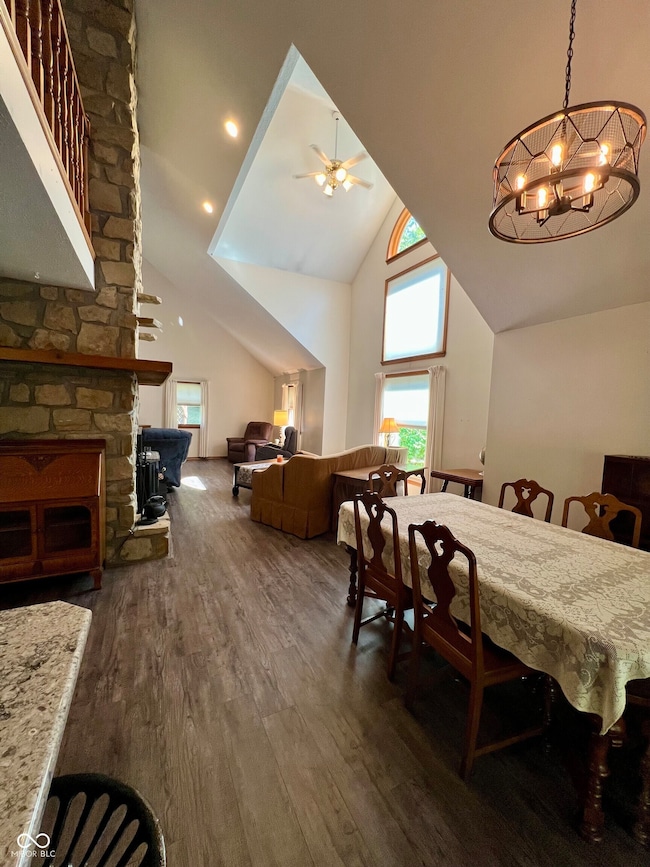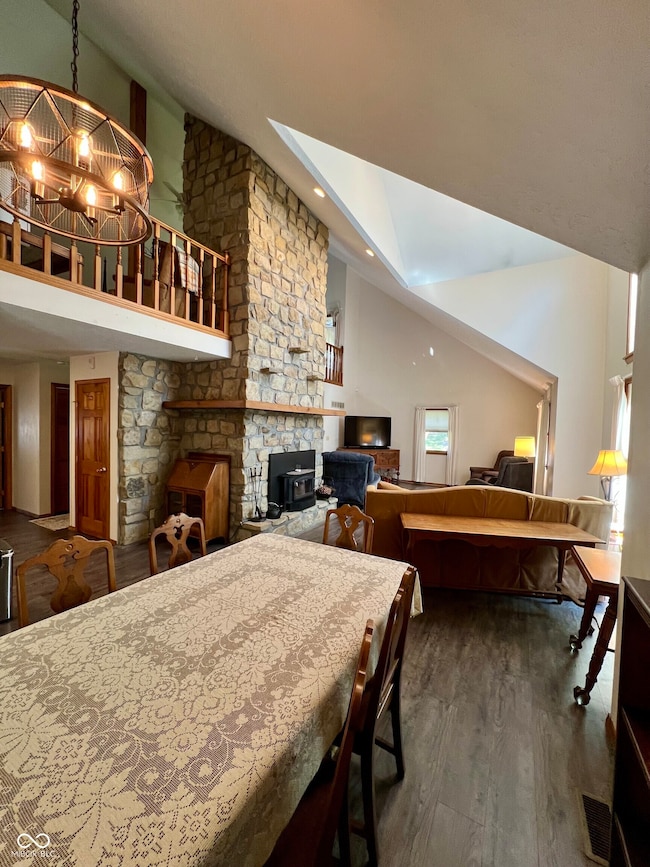8546 N Chickadee Dr Morgantown, IN 46160
Estimated payment $2,525/month
Highlights
- Lake Front
- Updated Kitchen
- Deck
- Water Access
- Mature Trees
- Traditional Architecture
About This Home
Lake Living on Lake LaSalle in Beautiful Brown County. Enter through the foyer into the Great Room w/ Cathedral Ceiling and Floor to Ceiling Brown County Stone Fireplace. Also on the main level are two Bedrooms, one with a walk-in closet, a nicely updated Full Bath, a large updated Kitchen with SS Appliances, Pantry, and Peninsula. Kitchen opens to a spacious Dining Room. Laundry is also on the main. Laminated Hardwood Floors throughout. The upstairs Loft offers an additional living space, or 3rd Bedroom option, and a Full Bath. Beautifully landscaped exterior w/ giant covered deck that leads to a private boat dock. Located 30-40 minutes from Indianapolis and Bloomington, and 9 miles from historic Nashville, this area of Brown County offers reasonable commutes as well as access to excellent shopping and services. Do not miss this opportunity for affordable Lake Living. To learn more about Lake LaSalle please visit
Home Details
Home Type
- Single Family
Est. Annual Taxes
- $712
Year Built
- Built in 1992
Lot Details
- 0.34 Acre Lot
- Lake Front
- Mature Trees
HOA Fees
- $75 Monthly HOA Fees
Parking
- 2 Car Detached Garage
- Guest Parking
Home Design
- Traditional Architecture
- Vinyl Construction Material
Interior Spaces
- 1.5-Story Property
- Cathedral Ceiling
- Paddle Fans
- Wood Burning Fireplace
- Self Contained Fireplace Unit Or Insert
- Living Room with Fireplace
- Combination Dining and Living Room
- Water Views
Kitchen
- Updated Kitchen
- Gas Oven
- Microwave
- Dishwasher
Flooring
- Carpet
- Laminate
Bedrooms and Bathrooms
- 3 Bedrooms
- Walk-In Closet
Laundry
- Laundry on main level
- Dryer
- Washer
Basement
- Sump Pump
- Crawl Space
Outdoor Features
- Water Access
- Deck
Schools
- Helmsburg Elementary School
- Brown County Junior High
- Brown County High School
Utilities
- Forced Air Heating and Cooling System
- Heating System Uses Natural Gas
- Heating System Powered By Leased Propane
- Water Softener is Owned
- High Speed Internet
Community Details
- Association fees include maintenance
- Lake Lasalle Estates Subdivision
- The community has rules related to covenants, conditions, and restrictions
Listing and Financial Details
- Tax Lot 63
- Assessor Parcel Number 070312300272000002
Map
Home Values in the Area
Average Home Value in this Area
Tax History
| Year | Tax Paid | Tax Assessment Tax Assessment Total Assessment is a certain percentage of the fair market value that is determined by local assessors to be the total taxable value of land and additions on the property. | Land | Improvement |
|---|---|---|---|---|
| 2024 | $712 | $265,200 | $42,600 | $222,600 |
| 2023 | $712 | $251,800 | $39,500 | $212,300 |
| 2022 | $798 | $238,600 | $39,500 | $199,100 |
| 2021 | $859 | $237,300 | $39,500 | $197,800 |
| 2020 | $276 | $178,800 | $39,500 | $139,300 |
| 2019 | $357 | $178,800 | $39,500 | $139,300 |
| 2018 | $332 | $173,200 | $39,500 | $133,700 |
| 2017 | $352 | $175,200 | $39,500 | $135,700 |
| 2016 | $415 | $175,800 | $39,500 | $136,300 |
| 2014 | $323 | $176,700 | $39,500 | $137,200 |
| 2013 | $323 | $173,900 | $39,500 | $134,400 |
Property History
| Date | Event | Price | List to Sale | Price per Sq Ft | Prior Sale |
|---|---|---|---|---|---|
| 11/21/2025 11/21/25 | Price Changed | $455,900 | -0.9% | $209 / Sq Ft | |
| 08/30/2025 08/30/25 | Price Changed | $459,900 | -1.1% | $211 / Sq Ft | |
| 08/07/2025 08/07/25 | Price Changed | $464,900 | -2.1% | $213 / Sq Ft | |
| 07/14/2025 07/14/25 | For Sale | $474,900 | +86.2% | $218 / Sq Ft | |
| 07/06/2020 07/06/20 | Sold | $255,000 | 0.0% | $123 / Sq Ft | View Prior Sale |
| 07/06/2020 07/06/20 | Pending | -- | -- | -- | |
| 07/06/2020 07/06/20 | For Sale | $255,000 | -- | $123 / Sq Ft |
Purchase History
| Date | Type | Sale Price | Title Company |
|---|---|---|---|
| Warranty Deed | $255,000 | Lenders Escrow & Title Service | |
| Warranty Deed | -- | -- |
Mortgage History
| Date | Status | Loan Amount | Loan Type |
|---|---|---|---|
| Open | $195,000 | New Conventional | |
| Previous Owner | $189,000 | VA |
Source: MIBOR Broker Listing Cooperative®
MLS Number: 22050500
APN: 07-03-12-300-272.000-002
- 8584 Old Haggard Rd
- 9660 A Old Haggard Rd
- 493 Hornettown Ln
- 9464 N State Road 135
- 7616 N Oak Ridge Rd
- 9769 N Lick Creek Rd
- 5320 S Lick Creek Rd
- 0 W Cottonwood Rd
- 5994 Pine Tree Ln
- 3399 W Cottonwood Rd
- 2289 Twinlake Dr
- 2289 Twinlake Rd
- 7601 S 700 W
- 290 S Marion St
- 249 Grant St
- 6368 Bluebird Trail
- 0 S Lick Creek Rd Unit MBR22060027
- 4837 Covered Bridge Rd
- 169 E Washington St
- 8942 Bean Blossom Rd
- 250 Locust Ln
- 388 Country View Ct
- 1770 In-46 Unit 1 E
- 1770 In-46 Unit 2 D
- 1770 In-46 Unit 1 C
- 4309 Williams Rd
- 4101 E Boltinghouse Rd
- 550 N Gettys Creek Rd
- 4995 E State Road 45
- 132 W Old S St
- 1199 Hospital Rd
- 1100 E Prairie Dr
- 450 Lake Shore Ct
- 4317 E Wembley Ct
- 1680 E Whisnand Rd Unit 7
- 83 N Wagon Rd
- 3575 Pinnacle Dr
- 4401 E Cambridge Ct
- 3707 Pinnacle Dr
- 748 Franklin Lakes Blvd

