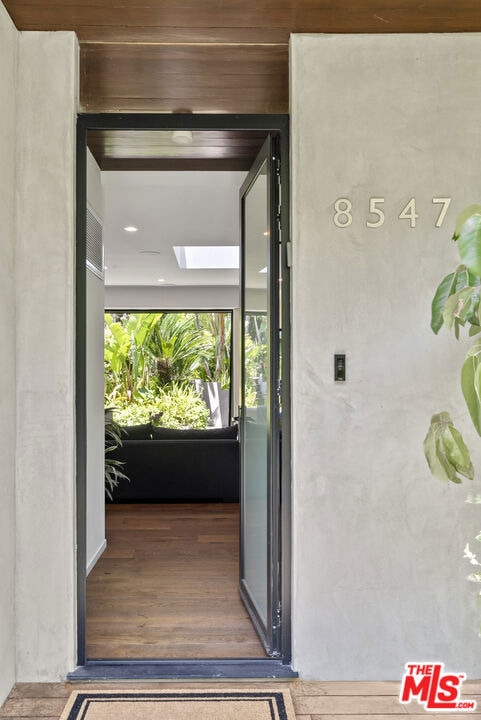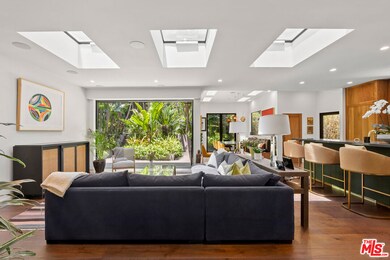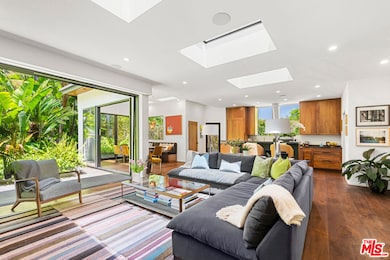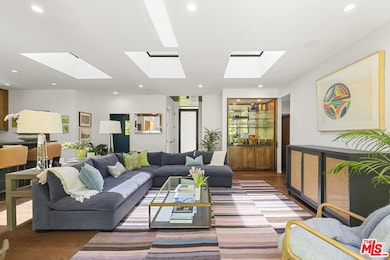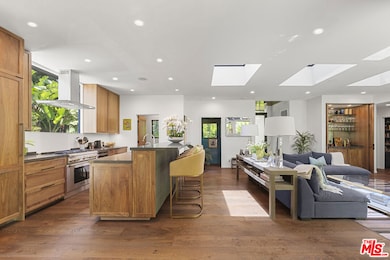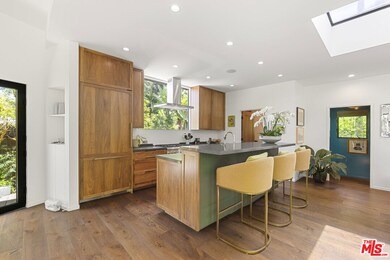
8547 Appian Way Los Angeles, CA 90046
Hollywood Hills West NeighborhoodHighlights
- Solar Heated In Ground Pool
- View of Trees or Woods
- Retreat
- Wonderland Avenue Elementary Rated A
- Contemporary Architecture
- Wood Flooring
About This Home
As of July 2025Live like you're on vacation in this stunning contemporary compound that surrounds a pool amidst a lush canopy of palms and tropical plantings. Entire walls of glass retract throughout the property, blurring the line between inside & out. Skylights open electronically, by remote, allowing fresh air and sunlight to reach the entire main room....an open plan layout with living, dining and kitchen. The 2019 rebuild of the house brought the finest finishes, a warm palette of oak floors, walnut cabinets and rich stone & tile surfaces. Every inch of the home has been thoughtfully planned out and beautifully executed. There's a chef's kitchen, walk-in pantry, utility/laundry room with wine refrigerator, a striking powder room, a hidden wet-bar and so much more. The separate primary suite overlooks the pool with another retracting wall of glass, motorized drapes, sitting area, exquisite walk-in closet and a spa like bath with steam shower and door out to its own deck. Every room looks out to this private setting in the hills that feels tucked away but is just moments to the Sunset Strip. A partial list of amenities includes Lutron lighting system, music in & out, car charger, extensive outdoor lighting, solar and gas heated pool and so much more.
Last Agent to Sell the Property
Sotheby's International Realty License #01232383 Listed on: 05/28/2025

Home Details
Home Type
- Single Family
Est. Annual Taxes
- $10,454
Year Built
- Built in 1951
Lot Details
- 5,781 Sq Ft Lot
- Lot Dimensions are 67x87
- Property is zoned LAR1
Property Views
- Woods
- Canyon
Home Design
- Contemporary Architecture
Interior Spaces
- 1,905 Sq Ft Home
- 1-Story Property
- Built-In Features
- Great Room
- Living Room
- Dining Area
Kitchen
- Breakfast Bar
- Walk-In Pantry
- Oven or Range
- Microwave
- Freezer
- Dishwasher
- Disposal
Flooring
- Wood
- Tile
Bedrooms and Bathrooms
- 3 Bedrooms
- Retreat
- Walk-In Closet
- Dressing Area
- Powder Room
Laundry
- Laundry Room
- Dryer
- Washer
Parking
- 1 Open Parking Space
- 1 Parking Space
- Converted Garage
- Electric Vehicle Home Charger
- Driveway
Outdoor Features
- Solar Heated In Ground Pool
- Open Patio
Utilities
- Central Heating and Cooling System
Community Details
- No Home Owners Association
Listing and Financial Details
- Assessor Parcel Number 5562-012-008
Ownership History
Purchase Details
Home Financials for this Owner
Home Financials are based on the most recent Mortgage that was taken out on this home.Purchase Details
Home Financials for this Owner
Home Financials are based on the most recent Mortgage that was taken out on this home.Similar Homes in the area
Home Values in the Area
Average Home Value in this Area
Purchase History
| Date | Type | Sale Price | Title Company |
|---|---|---|---|
| Grant Deed | $2,249,000 | Equity Title - Los Angeles | |
| Grant Deed | $532,500 | Equity Title |
Mortgage History
| Date | Status | Loan Amount | Loan Type |
|---|---|---|---|
| Open | $1,485,000 | New Conventional | |
| Previous Owner | $500,000 | Future Advance Clause Open End Mortgage | |
| Previous Owner | $379,500 | New Conventional | |
| Previous Owner | $398,500 | Unknown | |
| Previous Owner | $428,000 | Unknown | |
| Previous Owner | $428,550 | Unknown | |
| Previous Owner | $426,000 | No Value Available |
Property History
| Date | Event | Price | Change | Sq Ft Price |
|---|---|---|---|---|
| 07/07/2025 07/07/25 | Sold | $2,249,000 | 0.0% | $1,181 / Sq Ft |
| 06/06/2025 06/06/25 | Pending | -- | -- | -- |
| 05/28/2025 05/28/25 | For Sale | $2,249,000 | -- | $1,181 / Sq Ft |
Tax History Compared to Growth
Tax History
| Year | Tax Paid | Tax Assessment Tax Assessment Total Assessment is a certain percentage of the fair market value that is determined by local assessors to be the total taxable value of land and additions on the property. | Land | Improvement |
|---|---|---|---|---|
| 2025 | $10,454 | $865,654 | $623,074 | $242,580 |
| 2024 | $10,454 | $848,681 | $610,857 | $237,824 |
| 2023 | $10,256 | $832,041 | $598,880 | $233,161 |
| 2022 | $9,810 | $815,728 | $587,138 | $228,590 |
| 2021 | $9,686 | $799,734 | $575,626 | $224,108 |
| 2019 | $8,646 | $719,290 | $558,553 | $160,737 |
| 2018 | $8,591 | $705,187 | $547,601 | $157,586 |
| 2016 | $8,184 | $677,806 | $526,338 | $151,468 |
| 2015 | $8,064 | $667,625 | $518,432 | $149,193 |
| 2014 | $8,094 | $654,548 | $508,277 | $146,271 |
Agents Affiliated with this Home
-

Seller's Agent in 2025
John Galich
Sotheby's International Realty
(310) 385-3142
7 in this area
25 Total Sales
-

Seller Co-Listing Agent in 2025
dan schott
Sotheby's International Realty
(310) 279-2727
3 in this area
13 Total Sales
-

Buyer's Agent in 2025
Michelle McMillan
Sotheby's International Realty
(310) 625-6466
1 in this area
16 Total Sales
-

Buyer Co-Listing Agent in 2025
Don Greene
Sotheby's International Realty
(310) 403-0634
1 in this area
19 Total Sales
Map
Source: The MLS
MLS Number: 25541207
APN: 5562-012-008
- 8655 Appian Way
- 0 Appian Way Unit 25500086
- 8790 Appian Way
- 2111 Kress St
- 2072 N Lewis Terrace
- 8468 Elusive Dr
- 1923 Sunset Plaza Dr
- 8581 Cole Crest Dr
- 0 Jewett Dr Unit IV24213296
- 1782 Viewmont Dr
- 8576 Cole Crest Dr
- 2125 Kew Dr
- 3 Bode Dr
- 1731 Rising Glen Rd
- 8466 Brier Dr
- 2152 Groveland Dr
- 1849 Rising Glen Rd
- 2154 Beech Knoll Rd
- 8506 Magnolia Dr
- 1893 Sunset Plaza Dr

