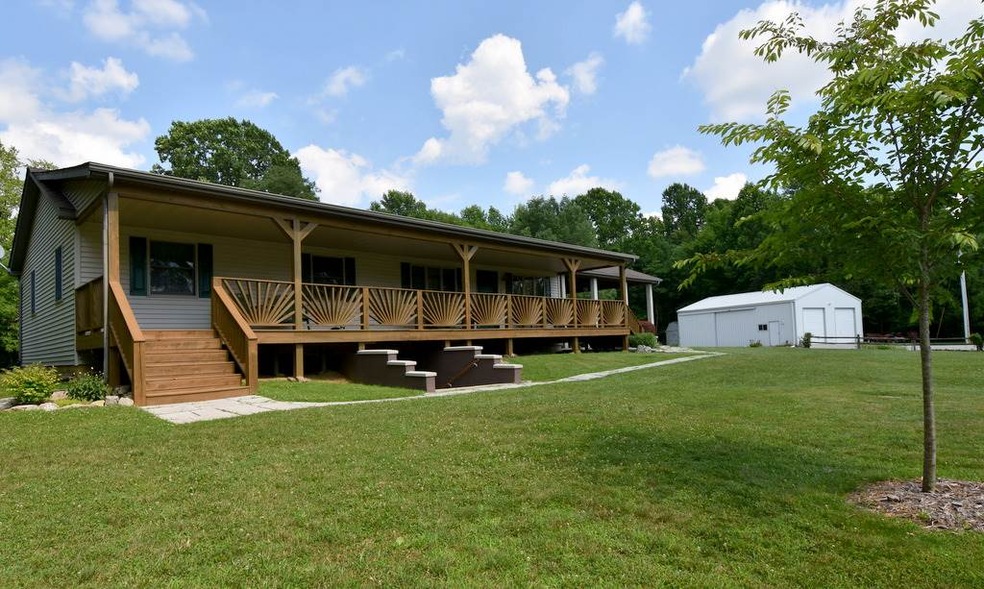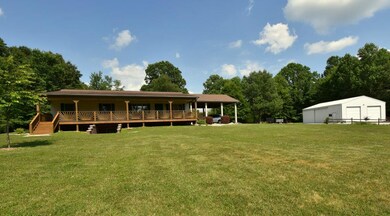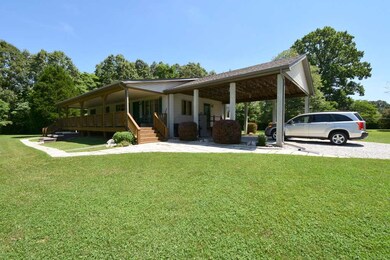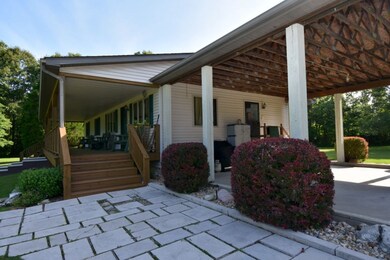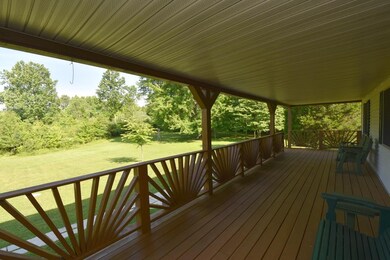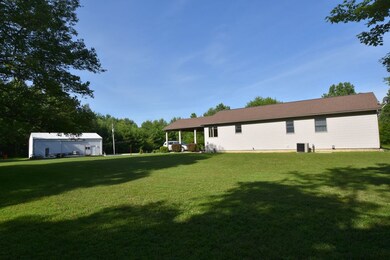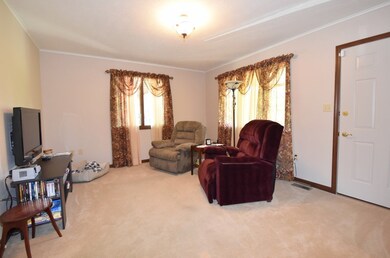
8547 S Breeden Rd Bloomington, IN 47403
Highlights
- RV Parking in Community
- Open Floorplan
- Partially Wooded Lot
- Jackson Creek Middle School Rated A
- Ranch Style House
- Backs to Open Ground
About This Home
As of August 2017LOCATED IN THE HEART OF THE COUNTRY ON 6.19 SECLUDED ACRES! Nestled Among Trees on a Private Lane is this Wonderful Site-Built 3 BR 3000 Sq. Ft. Ranch Home, over a Walkout Basement. Its Pristine Setting welcomes you to a Life where City Noise and Stress are just a Vague Memory. The Combination of Wooded Areas and Open Yard, Large Covered and Open Parking Area, Nice 40'x30' Pole Barn, and the Shaded Dog Park Area offer a Setting that is Hard to Duplicate. The Main Level of the Ranch Home offers a Country Kitchen with all the Appliances, Formal Living and Dining Room, Master Bedroom with Walk-In Closet, Remodeled Master Bath with Jetted Tub and Separate Shower, Second Bedroom and Powder Room. The Kitchen also offers a Breakfast Nook with Two Pantries and Incredible Views of the Yard. The Walkout Lower Level includes a Family Room, 3rd Bedroom Area, Study/Exercise Area and an Unfinished 700 Sq. Ft Storage/Hobby Area with Built-In Shelving. Plenty of Storage in this Home! Additional Amenities Include: Almost New Roof, Utilities in the Pole Barn, Garden Barn, and Dog Park Area, Fruit Trees, Garden Area and Landscaping. This is a Very-Well Cared for Home and Property!
Home Details
Home Type
- Single Family
Est. Annual Taxes
- $962
Year Built
- Built in 1994
Lot Details
- 6.19 Acre Lot
- Backs to Open Ground
- Rural Setting
- Kennel
- Landscaped
- Lot Has A Rolling Slope
- Partially Wooded Lot
Home Design
- Ranch Style House
- Poured Concrete
- Shingle Roof
- Asphalt Roof
- Vinyl Construction Material
Interior Spaces
- Open Floorplan
- Double Pane Windows
- Formal Dining Room
- Utility Room in Garage
- Laundry on main level
- Home Security System
Kitchen
- Eat-In Kitchen
- Walk-In Pantry
- Laminate Countertops
- Utility Sink
- Disposal
Flooring
- Carpet
- Vinyl
Bedrooms and Bathrooms
- 3 Bedrooms
- Walk-In Closet
- Bathtub With Separate Shower Stall
- Garden Bath
Partially Finished Basement
- Walk-Out Basement
- Basement Fills Entire Space Under The House
- Walk-Up Access
- 1 Bedroom in Basement
Parking
- Stone Driveway
- Gravel Driveway
Eco-Friendly Details
- Energy-Efficient Appliances
- Energy-Efficient Windows
- Energy-Efficient Doors
Outdoor Features
- Covered patio or porch
Utilities
- Forced Air Heating and Cooling System
- Heating System Uses Gas
- Heating System Powered By Leased Propane
- Propane
- Septic System
Community Details
- RV Parking in Community
- Community Fire Pit
Listing and Financial Details
- Assessor Parcel Number 53-10-20-200-014.000-007
Ownership History
Purchase Details
Home Financials for this Owner
Home Financials are based on the most recent Mortgage that was taken out on this home.Purchase Details
Home Financials for this Owner
Home Financials are based on the most recent Mortgage that was taken out on this home.Purchase Details
Home Financials for this Owner
Home Financials are based on the most recent Mortgage that was taken out on this home.Similar Homes in Bloomington, IN
Home Values in the Area
Average Home Value in this Area
Purchase History
| Date | Type | Sale Price | Title Company |
|---|---|---|---|
| Warranty Deed | $250,000 | Monroe County | |
| Deed | $230,000 | -- | |
| Warranty Deed | -- | None Available |
Mortgage History
| Date | Status | Loan Amount | Loan Type |
|---|---|---|---|
| Open | $247,758 | VA | |
| Closed | $256,000 | VA | |
| Previous Owner | $225,834 | FHA | |
| Previous Owner | $124,800 | New Conventional | |
| Previous Owner | $124,000 | Unknown | |
| Previous Owner | $36,165 | Future Advance Clause Open End Mortgage |
Property History
| Date | Event | Price | Change | Sq Ft Price |
|---|---|---|---|---|
| 08/08/2017 08/08/17 | Sold | $250,000 | -7.1% | $83 / Sq Ft |
| 06/15/2017 06/15/17 | Pending | -- | -- | -- |
| 06/01/2017 06/01/17 | For Sale | $269,000 | +17.0% | $90 / Sq Ft |
| 08/06/2016 08/06/16 | Sold | $230,000 | -3.8% | $100 / Sq Ft |
| 08/05/2016 08/05/16 | Pending | -- | -- | -- |
| 06/18/2016 06/18/16 | For Sale | $239,000 | -- | $104 / Sq Ft |
Tax History Compared to Growth
Tax History
| Year | Tax Paid | Tax Assessment Tax Assessment Total Assessment is a certain percentage of the fair market value that is determined by local assessors to be the total taxable value of land and additions on the property. | Land | Improvement |
|---|---|---|---|---|
| 2024 | $2,805 | $383,000 | $76,000 | $307,000 |
| 2023 | $2,687 | $364,800 | $60,800 | $304,000 |
| 2022 | $2,807 | $333,900 | $53,200 | $280,700 |
| 2021 | $2,573 | $300,300 | $45,600 | $254,700 |
| 2020 | $2,658 | $297,000 | $45,600 | $251,400 |
| 2019 | $2,034 | $268,400 | $35,600 | $232,800 |
| 2018 | $1,880 | $250,700 | $30,900 | $219,800 |
| 2017 | $1,051 | $166,300 | $23,900 | $142,400 |
| 2016 | $926 | $161,900 | $23,900 | $138,000 |
| 2014 | $920 | $153,000 | $23,400 | $129,600 |
Agents Affiliated with this Home
-
Samantha Carver

Seller's Agent in 2017
Samantha Carver
HOME TEAM Properties
(812) 821-6051
223 Total Sales
-
Non-BLC Member
N
Buyer's Agent in 2017
Non-BLC Member
MIBOR REALTOR® Association
-
I
Buyer's Agent in 2017
IUO Non-BLC Member
Non-BLC Office
-
Mary Edwards

Seller's Agent in 2016
Mary Edwards
RE/MAX
(812) 369-6808
67 Total Sales
-
Tara White

Buyer's Agent in 2016
Tara White
Century 21 Scheetz - Bloomington
(844) 821-6051
68 Total Sales
Map
Source: Indiana Regional MLS
MLS Number: 201628250
APN: 53-10-20-200-014.000-007
- 8999 S Snow Rd
- 8099 S Breeden Rd
- 10154 W Rock Rd E
- 9865 W Thacker Rd
- 9510 S Snow Rd
- 2176 Indiana 45
- 12630 E Shady Meadows
- 9831 S Snow Rd
- 7425 S Harmony Rd
- TBD Woodview Hills Ln
- Lot 13 E Cedar Ridge Ln
- 13147 E Hobbieville Rd
- 2940 N Stanford Woods Dr
- 7017 S Harmony Rd
- 1500 N Algood Dr
- 11696 E Short Rd
- 348 Arthur Rd
- 8050 S Victor Pike
- 1260 N Lawrence Hollow Dr
- 9769 W State Road 45
