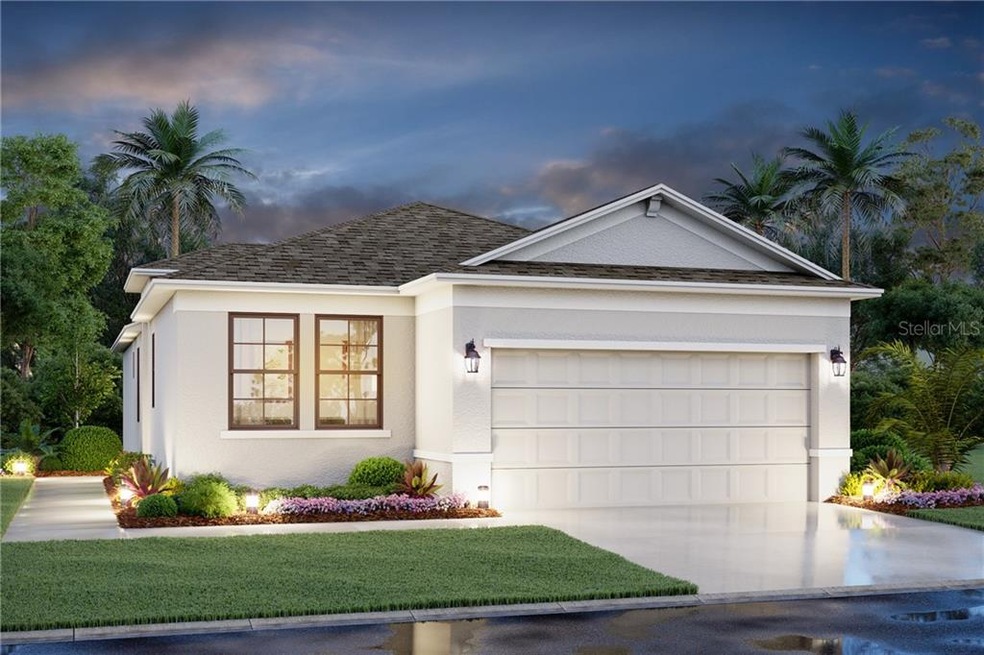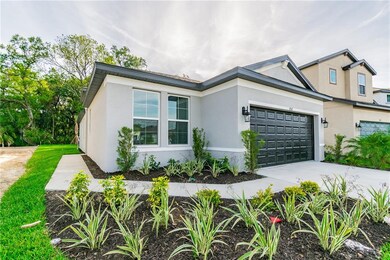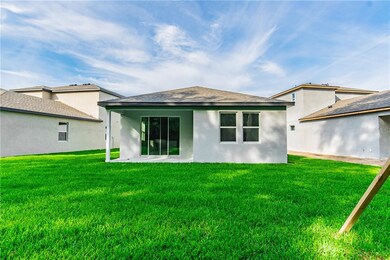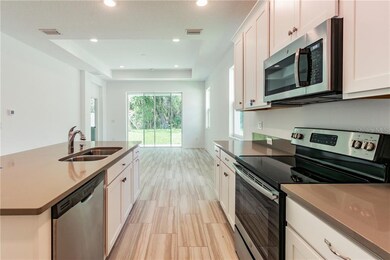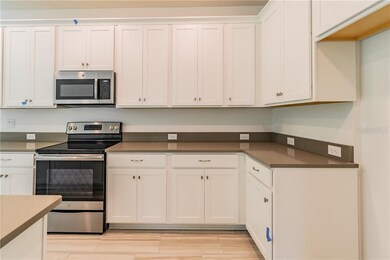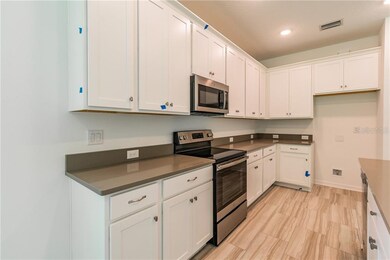
8547 Starlight Loop Parrish, FL 34219
Highlights
- New Construction
- Great Room
- Hurricane or Storm Shutters
- Spanish Architecture
- Stone Countertops
- 2 Car Attached Garage
About This Home
As of February 2025Welcome to the beautiful, one-story Impeccable. The standard layout includes 3 bedrooms, 2 bathrooms, an open concept kitchen and great room, a covered lanai, and a 2-car garage. When you first enter the Impeccable, you are greeted with a dining room to the side, an area perfect for full family gatherings on the holidays and Sunday brunches. Across from the dining room sits the guest suite, a full bedroom and full bathroom awaiting friends and family. Walking in to the main area, the home features a spacious kitchen, complete with a large island with a sink for food preparation and extra counter space. The kitchen looks out to the whole home, making it a focal point of gathering and entertainment. An additional bedroom sits to the right of the entry. The master suite is situated off the great room, giving you privacy and space while keeping you in the heart of your home. The Impeccable is a functional and modern home. Come visit today!
Please go to https://my.matterport.com/show/?m=VRxLBYHBLvU to see a virtual tour of the home.
Last Agent to Sell the Property
FLORIWEST REALTY GROUP, LLC License #3241857 Listed on: 02/13/2020
Home Details
Home Type
- Single Family
Est. Annual Taxes
- $2,316
Year Built
- Built in 2019 | New Construction
Lot Details
- 6,124 Sq Ft Lot
- Northeast Facing Home
- Landscaped with Trees
HOA Fees
- $20 Monthly HOA Fees
Parking
- 2 Car Attached Garage
Home Design
- Spanish Architecture
- Slab Foundation
- Shingle Roof
- Block Exterior
Interior Spaces
- 1,530 Sq Ft Home
- 1-Story Property
- Tray Ceiling
- Great Room
- Hurricane or Storm Shutters
- Laundry Room
Kitchen
- Range<<rangeHoodToken>>
- <<microwave>>
- Stone Countertops
- Disposal
Flooring
- Carpet
- Tile
Bedrooms and Bathrooms
- 3 Bedrooms
- 2 Full Bathrooms
Schools
- Buffalo Creek Middle School
- Parrish Community High School
Utilities
- Central Heating and Cooling System
- Thermostat
- High Speed Internet
- Phone Available
- Cable TV Available
Community Details
- Summerwoods Homeowners Assoc. Heather Russell Association, Phone Number (813) 514-0400
- Built by M/I Homes of Sarasota
- Summerwoods Subdivision, Impeccable A Floorplan
- Rental Restrictions
Listing and Financial Details
- Home warranty included in the sale of the property
- Down Payment Assistance Available
- Visit Down Payment Resource Website
- Tax Lot 514
- Assessor Parcel Number 8547STARLIGHT
- $2,096 per year additional tax assessments
Ownership History
Purchase Details
Home Financials for this Owner
Home Financials are based on the most recent Mortgage that was taken out on this home.Purchase Details
Home Financials for this Owner
Home Financials are based on the most recent Mortgage that was taken out on this home.Similar Homes in Parrish, FL
Home Values in the Area
Average Home Value in this Area
Purchase History
| Date | Type | Sale Price | Title Company |
|---|---|---|---|
| Warranty Deed | $370,000 | None Listed On Document | |
| Warranty Deed | $240,000 | M I Title Agency Ltd Lc |
Mortgage History
| Date | Status | Loan Amount | Loan Type |
|---|---|---|---|
| Open | $358,900 | New Conventional | |
| Previous Owner | $212,657 | FHA |
Property History
| Date | Event | Price | Change | Sq Ft Price |
|---|---|---|---|---|
| 02/21/2025 02/21/25 | Sold | $370,000 | -1.3% | $242 / Sq Ft |
| 01/12/2025 01/12/25 | Pending | -- | -- | -- |
| 12/26/2024 12/26/24 | For Sale | $375,000 | +56.3% | $245 / Sq Ft |
| 05/13/2020 05/13/20 | Sold | $239,990 | 0.0% | $157 / Sq Ft |
| 04/22/2020 04/22/20 | Pending | -- | -- | -- |
| 03/25/2020 03/25/20 | Price Changed | $239,990 | -3.2% | $157 / Sq Ft |
| 03/05/2020 03/05/20 | Price Changed | $247,990 | -0.4% | $162 / Sq Ft |
| 02/24/2020 02/24/20 | Price Changed | $248,990 | -0.4% | $163 / Sq Ft |
| 02/13/2020 02/13/20 | For Sale | $249,990 | -- | $163 / Sq Ft |
Tax History Compared to Growth
Tax History
| Year | Tax Paid | Tax Assessment Tax Assessment Total Assessment is a certain percentage of the fair market value that is determined by local assessors to be the total taxable value of land and additions on the property. | Land | Improvement |
|---|---|---|---|---|
| 2024 | $4,882 | $200,869 | -- | -- |
| 2023 | $4,882 | $195,018 | $0 | $0 |
| 2022 | $4,759 | $189,338 | $0 | $0 |
| 2021 | $4,569 | $183,823 | $25,000 | $158,823 |
| 2020 | $2,674 | $25,000 | $25,000 | $0 |
| 2019 | $2,316 | $14,115 | $14,115 | $0 |
Agents Affiliated with this Home
-
Madison Wells

Seller's Agent in 2025
Madison Wells
COMPASS FLORIDA LLC
(941) 405-6917
31 in this area
105 Total Sales
-
Heidi Gibson

Seller Co-Listing Agent in 2025
Heidi Gibson
COMPASS FLORIDA LLC
(850) 501-1110
13 in this area
110 Total Sales
-
Paula Jones
P
Buyer's Agent in 2025
Paula Jones
KW COASTAL LIVING II
(913) 327-9224
1 in this area
26 Total Sales
-
Michael Stephens

Seller's Agent in 2020
Michael Stephens
FLORIWEST REALTY GROUP, LLC
(407) 436-6109
13 in this area
60 Total Sales
Map
Source: Stellar MLS
MLS Number: R4902968
APN: 4016-0330-9
- 8563 Starlight Loop
- 8496 Starlight Loop
- 8619 Firefly Place
- 11319 82nd St E
- 8721 Firefly Place
- 11507 84th Street Cir E Unit 102
- 11571 84th Street Cir E Unit 106
- 8124 115th Ave E
- 11015 High Noon Trail
- 11523 84th Street Cir E Unit 106
- 11562 84th Street Cir E Unit 103
- 10945 High Noon Trail
- 7825 112th Ave E
- 11558 84th Street Cir E Unit 106
- 7915 115th Ave E
- 10962 High Noon Trail
- 7930 111th Terrace E
- 11325 78th St E
- 7923 111th Terrace E
- 11342 77th St E
