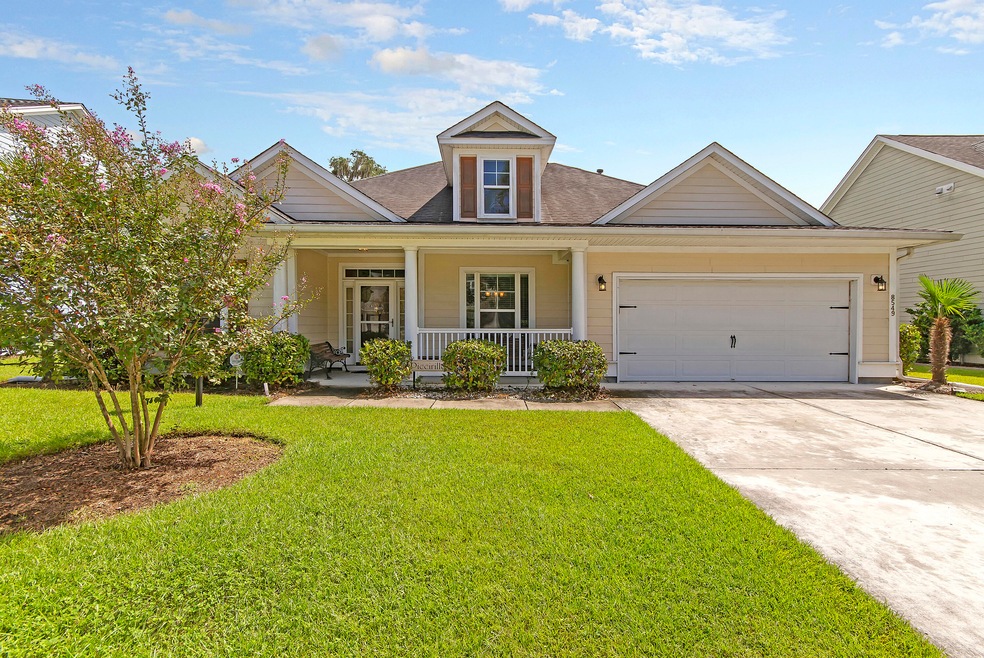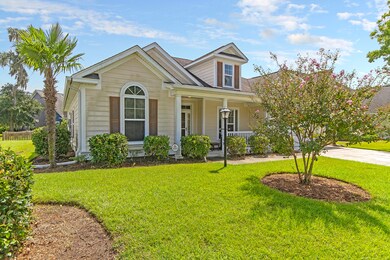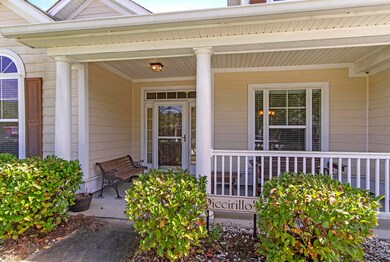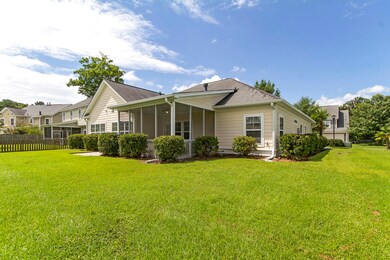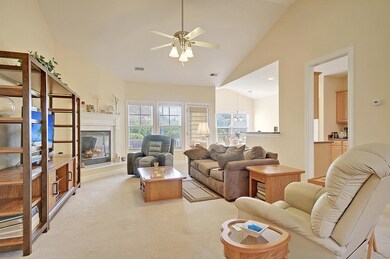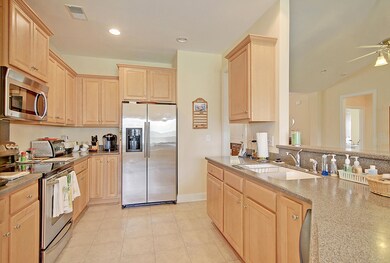
8549 Sentry Cir North Charleston, SC 29420
Estimated Value: $377,000 - $410,000
Highlights
- Cathedral Ceiling
- Wood Flooring
- Formal Dining Room
- Fort Dorchester High School Rated A-
- Community Pool
- Front Porch
About This Home
As of October 2021One story living in a desirable neighborhood. This beautiful home features a welcoming front porch, screen back porch and mature landscaping. The large foyer which opens to a huge open floorplan consists of a dining room, living room, kitchen, and breakfast room. Lots of natural light, 12' ceilings and a gas fireplace add to the open airy feel of this home. The chef's kitchen includes a pantry, tons of counter and storage space, with a lovely breakfast room. The extra large master bedroom with walk-in closet overlooks the backyard, and features tray ceilings and ensuite with double sink vanities, walk in shower, separate tub and toilet closet. The 2 additional bedrooms are located on the opposite side of the home for added privacy. Community pool, Dorchester II school district. Don't miss!
Last Agent to Sell the Property
Engel & Volkers Charleston License #51661 Listed on: 08/19/2021

Home Details
Home Type
- Single Family
Est. Annual Taxes
- $3,394
Year Built
- Built in 2007
Lot Details
- 871 Sq Ft Lot
HOA Fees
- $57 Monthly HOA Fees
Parking
- 2 Car Attached Garage
- Garage Door Opener
Home Design
- Slab Foundation
- Architectural Shingle Roof
- Cement Siding
Interior Spaces
- 2,113 Sq Ft Home
- 1-Story Property
- Tray Ceiling
- Cathedral Ceiling
- Ceiling Fan
- Stubbed Gas Line For Fireplace
- Window Treatments
- Entrance Foyer
- Family Room with Fireplace
- Formal Dining Room
Kitchen
- Eat-In Kitchen
- Dishwasher
Flooring
- Wood
- Ceramic Tile
- Vinyl
Bedrooms and Bathrooms
- 3 Bedrooms
- Walk-In Closet
- 2 Full Bathrooms
Laundry
- Laundry Room
- Dryer
- Washer
Outdoor Features
- Screened Patio
- Front Porch
Schools
- Windsor Hill Elementary School
- Oakbrook Middle School
- Ft. Dorchester High School
Utilities
- Central Air
- Heating Available
Community Details
Overview
- Indigo Palms Subdivision
Recreation
- Community Pool
Ownership History
Purchase Details
Home Financials for this Owner
Home Financials are based on the most recent Mortgage that was taken out on this home.Purchase Details
Purchase Details
Purchase Details
Purchase Details
Home Financials for this Owner
Home Financials are based on the most recent Mortgage that was taken out on this home.Similar Homes in the area
Home Values in the Area
Average Home Value in this Area
Purchase History
| Date | Buyer | Sale Price | Title Company |
|---|---|---|---|
| Kinzie Ryan | $296,000 | Weeks & Irvine Llc | |
| Hinckley Linda P | -- | None Available | |
| Harris Grant Joseph | -- | None Available | |
| Piccirillo Pauline V | -- | None Available | |
| Piccirillo Joseph N | -- | -- | |
| Piccirillo Joseph N | $260,348 | Attorney |
Mortgage History
| Date | Status | Borrower | Loan Amount |
|---|---|---|---|
| Open | Kinzie Ryan | $251,600 | |
| Previous Owner | Piccirillo Pauline | $170,925 | |
| Previous Owner | Piccirillo Pauline | $168,000 | |
| Previous Owner | Piccirillo Joseph N | $150,000 |
Property History
| Date | Event | Price | Change | Sq Ft Price |
|---|---|---|---|---|
| 10/11/2021 10/11/21 | Sold | $296,000 | 0.0% | $140 / Sq Ft |
| 09/11/2021 09/11/21 | Pending | -- | -- | -- |
| 08/18/2021 08/18/21 | For Sale | $296,000 | -- | $140 / Sq Ft |
Tax History Compared to Growth
Tax History
| Year | Tax Paid | Tax Assessment Tax Assessment Total Assessment is a certain percentage of the fair market value that is determined by local assessors to be the total taxable value of land and additions on the property. | Land | Improvement |
|---|---|---|---|---|
| 2024 | $3,394 | $15,477 | $4,000 | $11,477 |
| 2023 | $3,394 | $11,759 | $2,800 | $8,959 |
| 2022 | $3,002 | $11,760 | $2,800 | $8,960 |
| 2021 | $2,007 | $11,760 | $2,800 | $8,960 |
| 2020 | $2,007 | $8,680 | $1,600 | $7,080 |
| 2019 | $1,979 | $8,680 | $1,600 | $7,080 |
| 2018 | $1,693 | $8,680 | $1,600 | $7,080 |
| 2017 | $1,637 | $8,680 | $1,600 | $7,080 |
| 2016 | $1,637 | $8,680 | $1,600 | $7,080 |
| 2015 | $1,633 | $8,680 | $1,600 | $7,080 |
| 2014 | $1,656 | $223,000 | $0 | $0 |
| 2013 | -- | $8,920 | $0 | $0 |
Agents Affiliated with this Home
-
Karla Leahy
K
Seller's Agent in 2021
Karla Leahy
Engel & Volkers Charleston
(843) 452-6670
141 Total Sales
-
Stephanie Clark
S
Buyer's Agent in 2021
Stephanie Clark
St. Germain Properties LLC
(843) 367-3868
85 Total Sales
Map
Source: CHS Regional MLS
MLS Number: 21022688
APN: 172-03-10-020
- 3801 Canary Ct
- 8566 Royal Palm Ln
- 3807 Canary Ct
- 2021 Beckton St
- 8402 Loggers Run
- 4204 Magnolia Ct
- 3784 Scotts Mill Dr
- 8654 Windsor Hill Blvd
- 3801 Battleview Ct
- 4213 Club Course Dr
- 4218 Club Course Dr
- 8451 Walsham St
- 8638 Scottish Troon Ct
- 4202 Links Ct
- 5052 Hidden Forest Ln
- 4162 Club Course Dr
- 8311 Whitehaven Dr
- 4414 Rice Mill Dr
- 4301 Trevor St
- 8268 Timberidge Ct
- 8549 Sentry Cir
- 8551 Sentry Cir
- 4105 Senegal Ct
- 4104 Senegal Ct
- 8553 Sentry Cir
- 8570 Sentry Cir
- 8572 Sentry Cir
- 8545 Sentry Cir
- 4103 Senegal Ct
- 8568 Sentry Cir
- 8574 Sentry Cir
- 8555 Sentry Cir
- 8543 Sentry Cir
- 4102 Senegal Ct
- 8557 Sentry Cir
- 4003 Key Thatch Ct
- 4101 Senegal Ct
- 8566 Sentry Cir
- 8559 Sentry Cir
- 8582 Sentry Cir
