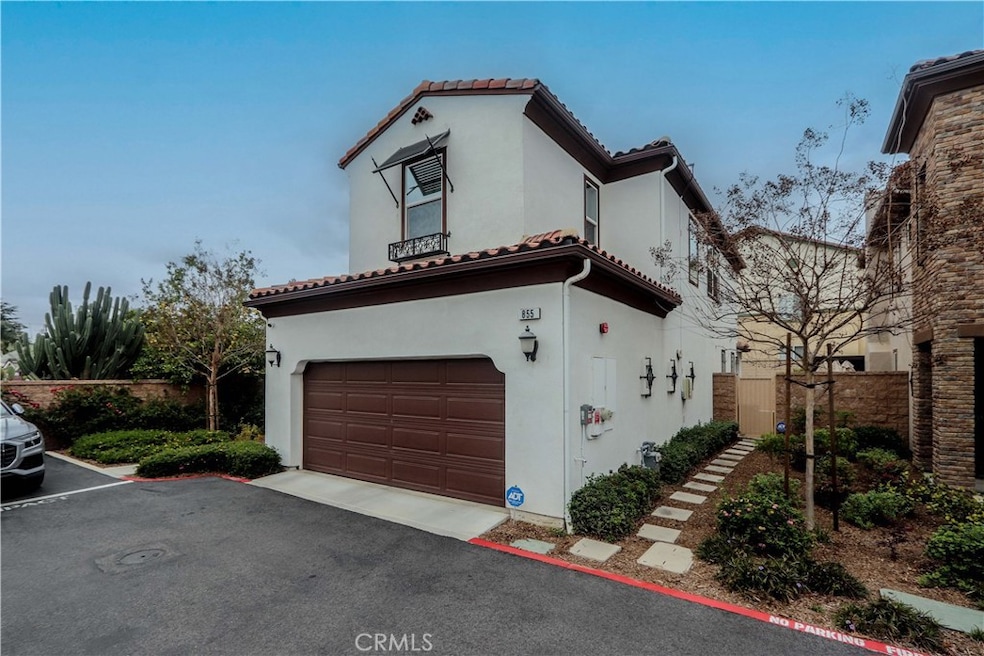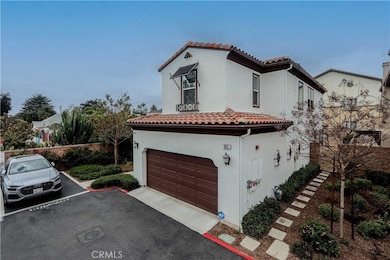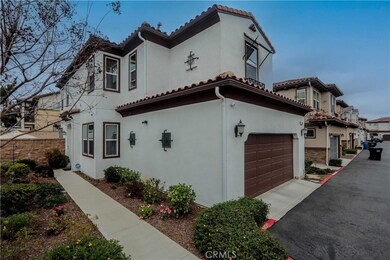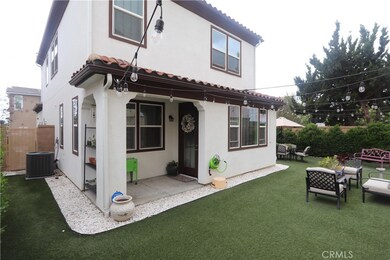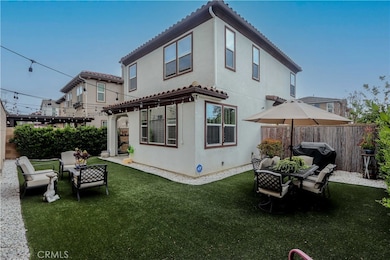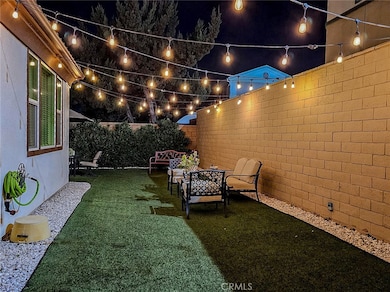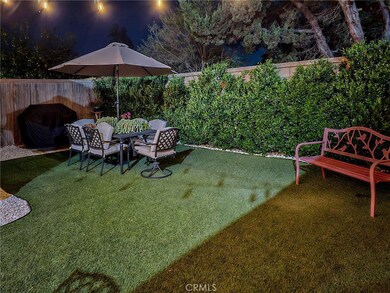
855 Avila Way Pomona, CA 91766
Pomona East NeighborhoodHighlights
- Solar Power System
- 0.54 Acre Lot
- Main Floor Bedroom
- Gated Community
- Open Floorplan
- Spanish Architecture
About This Home
As of June 2025Stunning Home in a Gated Community!!!Nestled in a newer development in the sought-after Pomona area, this beautiful property offers a perfect blend of modern luxury and privacy. Located in a gated community, the home boasts an open floor plan that enhances the spacious feel, making it ideal for both entertaining and everyday living.This thoughtfully designed residence features a downstairs bedroom, offering convenience and flexibility for guests or multi-generational living. The property also comes equipped with energy-efficient solar panels, helping to reduce energy costs while being environmentally conscious.Step outside into the serene, beautifully landscaped backyard—designed for low maintenance, allowing you to enjoy your outdoor space without the hassle of upkeep. Whether you're relaxing or entertaining, the private backyard offers a perfect retreat.Located in a private setting with easy access to nearby amenities, this home provides the ideal combination of comfort, style, and convenience. With its modern design and desirable features, this is a property you won't want to miss!Perfect for those seeking a move-in-ready home in a peaceful and private setting. Schedule a showing today to experience everything this gorgeous property has to offer!
Last Agent to Sell the Property
Keller Williams Realty N. Tustin Brokerage Phone: 949-547-3998 License #01929152 Listed on: 04/01/2025

Home Details
Home Type
- Single Family
Est. Annual Taxes
- $7,209
Year Built
- Built in 2018
Lot Details
- 0.54 Acre Lot
- Property fronts a private road
- Wrought Iron Fence
- Block Wall Fence
- Landscaped
- Corner Lot
- Private Yard
- Property is zoned POR31500S*
HOA Fees
- $165 Monthly HOA Fees
Parking
- 2 Car Attached Garage
- Parking Available
Home Design
- Spanish Architecture
- Turnkey
- Slab Foundation
- Fire Rated Drywall
- Tile Roof
- Pre-Cast Concrete Construction
- Stucco
Interior Spaces
- 1,775 Sq Ft Home
- 2-Story Property
- Open Floorplan
- Ceiling Fan
- Blinds
- Panel Doors
- Family Room Off Kitchen
- Dining Room
- Loft
- Vinyl Flooring
- Neighborhood Views
Kitchen
- Kitchenette
- Open to Family Room
- Eat-In Kitchen
- Breakfast Bar
- Gas Oven
- Gas Cooktop
- Microwave
- Dishwasher
- Kitchen Island
- Quartz Countertops
- Disposal
Bedrooms and Bathrooms
- 4 Bedrooms | 1 Main Level Bedroom
- Upgraded Bathroom
- Bathroom on Main Level
- 3 Full Bathrooms
- Quartz Bathroom Countertops
- Dual Vanity Sinks in Primary Bathroom
- Bathtub with Shower
- Walk-in Shower
Laundry
- Laundry Room
- Gas Dryer Hookup
Home Security
- Carbon Monoxide Detectors
- Fire and Smoke Detector
Outdoor Features
- Patio
- Exterior Lighting
- Rain Gutters
- Front Porch
Utilities
- Ducts Professionally Air-Sealed
- Central Heating and Cooling System
- 220 Volts in Garage
- Natural Gas Connected
- Gas Water Heater
- Cable TV Available
Additional Features
- Doors are 32 inches wide or more
- Solar Power System
Listing and Financial Details
- Tax Lot 1
- Tax Tract Number 73135
- Assessor Parcel Number 8333028043
- $380 per year additional tax assessments
Community Details
Overview
- Barcelona Association, Phone Number (714) 279-2821
- Balboa Management HOA
Recreation
- Community Playground
Security
- Gated Community
Ownership History
Purchase Details
Home Financials for this Owner
Home Financials are based on the most recent Mortgage that was taken out on this home.Purchase Details
Home Financials for this Owner
Home Financials are based on the most recent Mortgage that was taken out on this home.Purchase Details
Home Financials for this Owner
Home Financials are based on the most recent Mortgage that was taken out on this home.Purchase Details
Home Financials for this Owner
Home Financials are based on the most recent Mortgage that was taken out on this home.Purchase Details
Home Financials for this Owner
Home Financials are based on the most recent Mortgage that was taken out on this home.Similar Homes in Pomona, CA
Home Values in the Area
Average Home Value in this Area
Purchase History
| Date | Type | Sale Price | Title Company |
|---|---|---|---|
| Quit Claim Deed | -- | -- | |
| Grant Deed | $760,000 | Chicago Title | |
| Grant Deed | -- | Chicago Title | |
| Interfamily Deed Transfer | -- | Provident Title Company | |
| Grant Deed | $525,500 | Fidelity National Title Grou |
Mortgage History
| Date | Status | Loan Amount | Loan Type |
|---|---|---|---|
| Open | $456,000 | New Conventional | |
| Previous Owner | $515,441 | FHA | |
| Previous Owner | $515,823 | FHA |
Property History
| Date | Event | Price | Change | Sq Ft Price |
|---|---|---|---|---|
| 06/05/2025 06/05/25 | Sold | $760,000 | +12.1% | $428 / Sq Ft |
| 04/07/2025 04/07/25 | Pending | -- | -- | -- |
| 04/01/2025 04/01/25 | For Sale | $678,000 | -- | $382 / Sq Ft |
Tax History Compared to Growth
Tax History
| Year | Tax Paid | Tax Assessment Tax Assessment Total Assessment is a certain percentage of the fair market value that is determined by local assessors to be the total taxable value of land and additions on the property. | Land | Improvement |
|---|---|---|---|---|
| 2024 | $7,209 | $574,707 | $137,251 | $437,456 |
| 2023 | $7,063 | $563,439 | $134,560 | $428,879 |
| 2022 | $6,954 | $552,392 | $131,922 | $420,470 |
| 2021 | $6,795 | $541,562 | $129,336 | $412,226 |
| 2019 | $6,928 | $525,500 | $125,500 | $400,000 |
Agents Affiliated with this Home
-
Robert Medina

Seller's Agent in 2025
Robert Medina
Keller Williams Realty N. Tustin
(949) 547-3998
1 in this area
28 Total Sales
-
Yuanfeng Mao
Y
Buyer's Agent in 2025
Yuanfeng Mao
RE/MAX
1 in this area
5 Total Sales
Map
Source: California Regional Multiple Listing Service (CRMLS)
MLS Number: OC25070150
APN: 8333-028-043
- 1406 Girona Dr
- 1438 Madrid Dr
- 1437 Girona Dr
- 1367 S Towne Ave
- 1455 S Towne Ave
- 1535 S Towne Ave
- 1220 S San Antonio Ave
- 1216 S San Antonio Ave
- 1212 S San Antonio Ave
- 1206 S San Antonio Ave
- 1202 S San Antonio Ave
- 1204 S San Antonio Ave
- 755 E 11th St
- 1390 S Palomares St
- 688 E 11th St
- 1081 E Grand Ave Unit 3
- 1672 S Towne Ave
- 931 S Towne Ave
- 1125 E Grand Ave Unit A
- 1571 S Reservoir St Unit C
