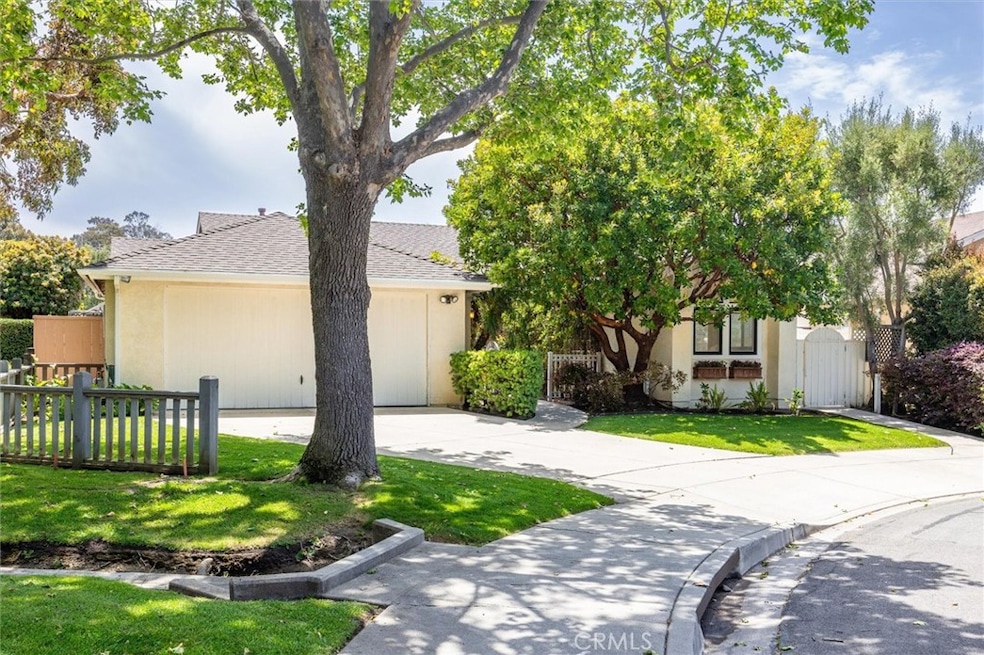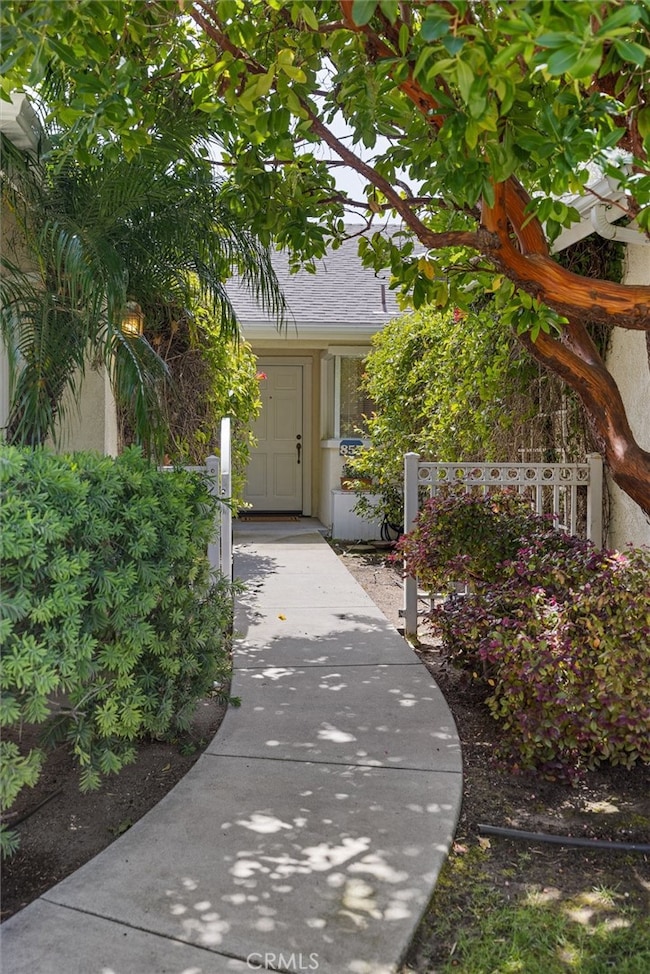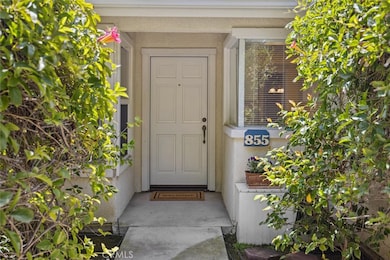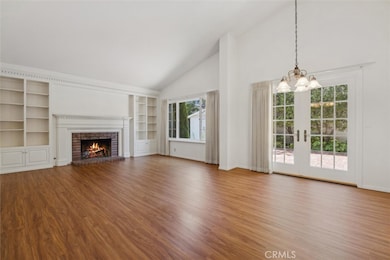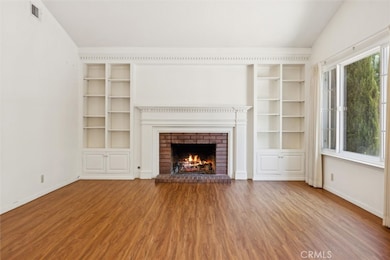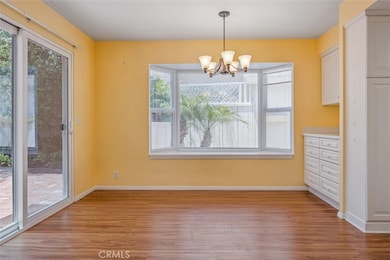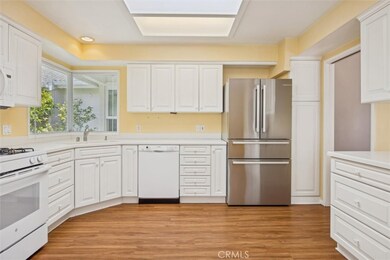
855 Dahlia Ln San Luis Obispo, CA 93401
French Park NeighborhoodEstimated payment $6,783/month
Highlights
- Popular Property
- Art Studio
- Deck
- Los Ranchos Elementary School Rated A
- Above Ground Spa
- Cathedral Ceiling
About This Home
Welcome to your dream home in the tranquil "Flowers" neighborhood! Situated at the end of a peaceful cul-de-sac and adjacent to a lush greenbelt, this beautifully maintained 3-bedroom (+ bonus room!) residence offers the perfect blend of comfort and convenience. Step inside to discover a bright and airy living room with vaulted ceilings and a cozy fireplace, setting the tone for relaxation. The kitchen flows seamlessly into a permitted 513-sf art studio, featuring its own separate entrance—ideal for creative pursuits, private office space, or use it as a bedroom.The spacious primary suite boasts an en suite bathroom, a newly added walk-in closet, and direct access to the serene backyard. Imagine enjoying your morning coffee while listening to the cheerful birds in this expansive outdoor space, complete with a jacuzzi, an adorable unfinished storage shed, a dog run, and a dedicated potting/gardening area.Energy-efficient with owned solar panels, this gem also features a newer HVAC system (2022) and water heater (2020), as well as newer windows. With a little fresh paint, this home will feel brand new!French Park is just a moment away, or take advantage of the open space provided by the greenbelt. This property is more than a home; it's a peaceful retreat with ample room for personalization. Don’t miss out on this unique opportunity to embrace nature and creativity in a prime location!
Home Details
Home Type
- Single Family
Est. Annual Taxes
- $5,102
Year Built
- Built in 1984
Lot Details
- 6,863 Sq Ft Lot
- Cul-De-Sac
- Wood Fence
- Zero Lot Line
- Property is zoned R1
HOA Fees
- $32 Monthly HOA Fees
Parking
- 2 Car Attached Garage
- Parking Available
- Front Facing Garage
- Driveway
Home Design
- Planned Development
- Slab Foundation
- Shingle Roof
- Stucco
Interior Spaces
- 1,896 Sq Ft Home
- 1-Story Property
- Cathedral Ceiling
- Skylights
- Fireplace With Gas Starter
- Bay Window
- Sliding Doors
- ENERGY STAR Qualified Doors
- Living Room with Fireplace
- Dining Room
- Art Studio
- Laminate Flooring
- Neighborhood Views
Kitchen
- Eat-In Kitchen
- Gas Oven
- Gas Range
- Microwave
- Dishwasher
- Corian Countertops
Bedrooms and Bathrooms
- 3 Main Level Bedrooms
- Walk-In Closet
- Mirrored Closets Doors
- 2 Full Bathrooms
Laundry
- Laundry Room
- Dryer
- Washer
- 220 Volts In Laundry
Home Security
- Carbon Monoxide Detectors
- Fire and Smoke Detector
Eco-Friendly Details
- Grid-tied solar system exports excess electricity
- Solar Heating System
Pool
- Above Ground Spa
- Solar Heated Spa
Outdoor Features
- Deck
- Brick Porch or Patio
- Shed
Schools
- Los Ranchos Elementary School
- Laguna Middle School
- San Luis Obispo High School
Utilities
- Central Heating and Cooling System
- High-Efficiency Water Heater
Listing and Financial Details
- Tax Lot 5
- Tax Tract Number 929
- Assessor Parcel Number 053082005
Community Details
Overview
- Santa Lucia Hills Association, Phone Number (805) 541-6664
- Reg Property Management HOA
- San Luis Obispo Subdivision
Recreation
- Park
- Bike Trail
Security
- Resident Manager or Management On Site
Map
Home Values in the Area
Average Home Value in this Area
Tax History
| Year | Tax Paid | Tax Assessment Tax Assessment Total Assessment is a certain percentage of the fair market value that is determined by local assessors to be the total taxable value of land and additions on the property. | Land | Improvement |
|---|---|---|---|---|
| 2024 | $5,102 | $477,269 | $221,023 | $256,246 |
| 2023 | $5,102 | $467,912 | $216,690 | $251,222 |
| 2022 | $4,781 | $458,739 | $212,442 | $246,297 |
| 2021 | $4,703 | $449,745 | $208,277 | $241,468 |
| 2020 | $4,654 | $445,135 | $206,142 | $238,993 |
| 2019 | $4,604 | $436,407 | $202,100 | $234,307 |
| 2018 | $4,513 | $427,851 | $198,138 | $229,713 |
| 2017 | $4,423 | $419,462 | $194,253 | $225,209 |
| 2016 | $4,334 | $411,239 | $190,445 | $220,794 |
| 2015 | $4,267 | $405,063 | $187,585 | $217,478 |
| 2014 | $3,917 | $397,129 | $183,911 | $213,218 |
Property History
| Date | Event | Price | Change | Sq Ft Price |
|---|---|---|---|---|
| 05/19/2025 05/19/25 | For Sale | $1,130,000 | -- | $596 / Sq Ft |
Purchase History
| Date | Type | Sale Price | Title Company |
|---|---|---|---|
| Interfamily Deed Transfer | -- | None Available |
Similar Homes in San Luis Obispo, CA
Source: California Regional Multiple Listing Service (CRMLS)
MLS Number: SC25110862
APN: 053-082-005
- 887 Marigold Ct
- 931 Cyclamen Ct
- 874 Bougainvillea St
- 1458 Parsons Way
- 3860 Righetti Ranch Rd
- 4117 Bettenford Dr
- 4029 Bernardo Dr
- 1053 Tiburon Way
- 3591 Sacramento Dr Unit 86
- 3591 Sacramento Dr Unit 231
- 4140 Hillside Dr
- 4160 Hillside Dr
- 1433 Hansen Ln
- 1162 Tiburon Way
- 1439 Hansen Ln
- 1451 Hansen Ln
- 1478 Hansen Ln
- 1472 Hansen Ln
- 3802 Ranch House Rd Unit 101
- 4659 Poinsettia St
