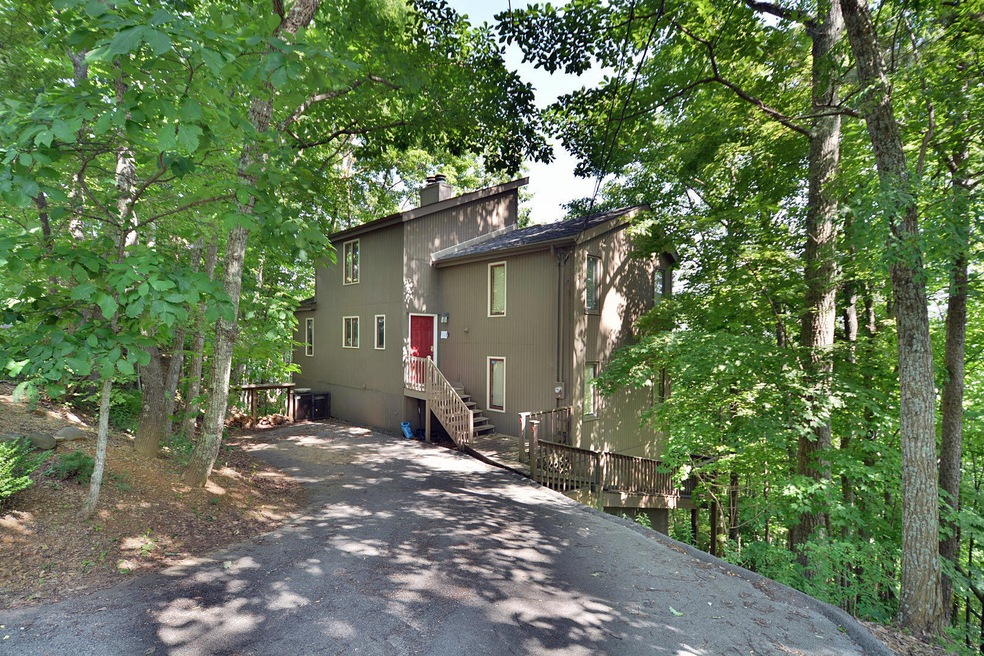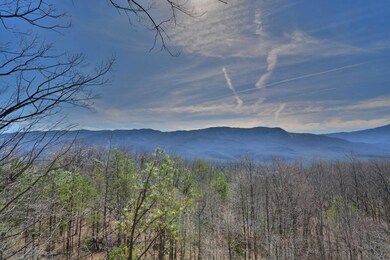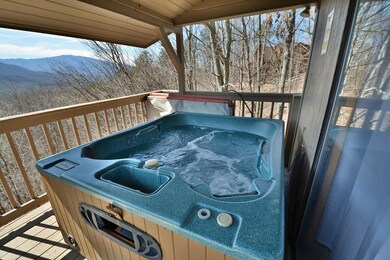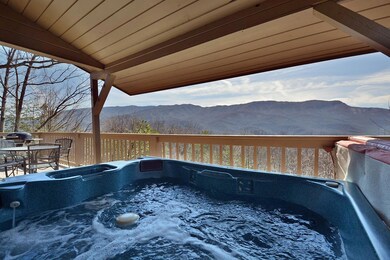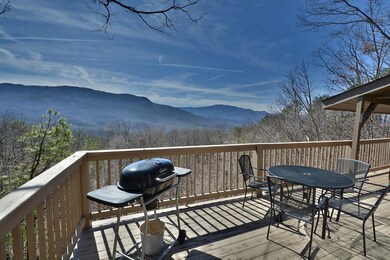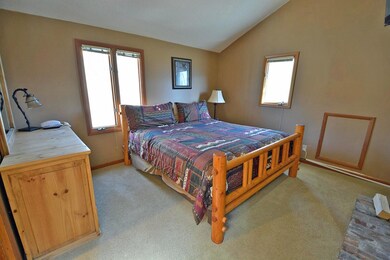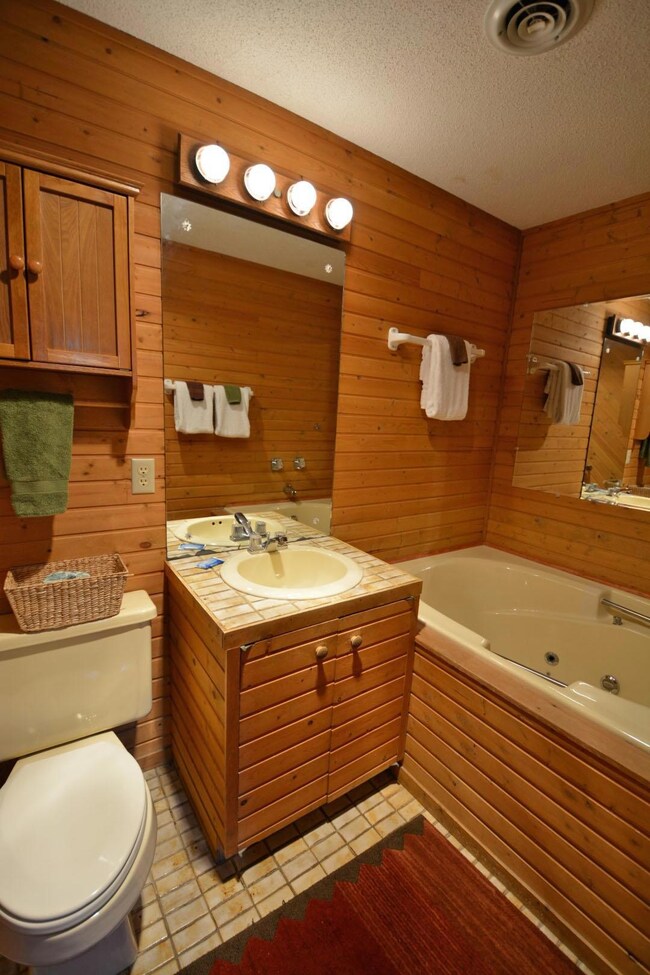
855 Deer Path Ln Gatlinburg, TN 37738
Highlights
- Spa
- Mountain View
- Deck
- Gatlinburg Pittman High School Rated A-
- Chalet
- Wooded Lot
About This Home
As of March 20223 bedroom, 3 bath chalet located in the beautiful Cobbly Nob area. In a nice setting with a spectacular mountain view! Features include: 2 wood burning fireplaces, cathedral ceilings, large master suite, lots of windows, spacious deck, and a hot tub. Comes fully furnished, and the kitchen is fully equipped. Being in Cobbly Nob you have access to all the amenities including the swimming pool and tennis courts! This home is perfect for a permanent residence or overnight rental property!
Last Agent to Sell the Property
Robert Slack LLC License #263646 Listed on: 03/17/2015

Last Buyer's Agent
Kathy Hmielewski
LeConte Realty, LLC
Home Details
Home Type
- Single Family
Est. Annual Taxes
- $819
Year Built
- Built in 1983
Lot Details
- 0.52 Acre Lot
- Lot Dimensions are 100 x 190.07
- Irregular Lot
- Wooded Lot
HOA Fees
- $79 Monthly HOA Fees
Parking
- No Garage
Home Design
- Chalet
- Frame Construction
Interior Spaces
- 2,496 Sq Ft Home
- Cathedral Ceiling
- 2 Fireplaces
- Wood Burning Fireplace
- Carpet
- Mountain Views
- Basement
Kitchen
- Range<<rangeHoodToken>>
- <<microwave>>
- Dishwasher
Bedrooms and Bathrooms
- 3 Bedrooms
- 3 Full Bathrooms
- <<bathWithWhirlpoolToken>>
Laundry
- Dryer
- Washer
Outdoor Features
- Spa
- Deck
Utilities
- Zoned Heating and Cooling System
Listing and Financial Details
- Assessor Parcel Number 099o A 041.00
Community Details
Overview
- Cobbly Nob Broken Pine Subdivision
- Mandatory home owners association
Recreation
- Tennis Courts
- Community Pool
Ownership History
Purchase Details
Home Financials for this Owner
Home Financials are based on the most recent Mortgage that was taken out on this home.Purchase Details
Home Financials for this Owner
Home Financials are based on the most recent Mortgage that was taken out on this home.Purchase Details
Home Financials for this Owner
Home Financials are based on the most recent Mortgage that was taken out on this home.Purchase Details
Home Financials for this Owner
Home Financials are based on the most recent Mortgage that was taken out on this home.Purchase Details
Purchase Details
Similar Homes in Gatlinburg, TN
Home Values in the Area
Average Home Value in this Area
Purchase History
| Date | Type | Sale Price | Title Company |
|---|---|---|---|
| Warranty Deed | $179,000 | Smoky Mountain Title | |
| Warranty Deed | $110,000 | None Available | |
| Warranty Deed | $110,000 | None Listed On Document | |
| Warranty Deed | $195,000 | -- | |
| Deed | $260,000 | -- | |
| Deed | $157,900 | -- | |
| Warranty Deed | $120,000 | -- |
Mortgage History
| Date | Status | Loan Amount | Loan Type |
|---|---|---|---|
| Closed | $757,000 | Construction | |
| Previous Owner | $156,000 | New Conventional | |
| Previous Owner | $161,500 | Commercial | |
| Previous Owner | $200,000 | No Value Available | |
| Previous Owner | $172,000 | No Value Available | |
| Previous Owner | $35,000 | No Value Available |
Tax History Compared to Growth
Tax History
| Year | Tax Paid | Tax Assessment Tax Assessment Total Assessment is a certain percentage of the fair market value that is determined by local assessors to be the total taxable value of land and additions on the property. | Land | Improvement |
|---|---|---|---|---|
| 2025 | $178 | $281,600 | $19,200 | $262,400 |
| 2024 | $178 | $12,000 | $12,000 | -- |
| 2023 | $178 | $12,000 | $0 | $0 |
| 2022 | $178 | $12,000 | $12,000 | $0 |
| 2021 | $178 | $12,000 | $12,000 | $0 |
| 2020 | $223 | $12,000 | $12,000 | $0 |
| 2019 | $223 | $12,000 | $12,000 | $0 |
| 2018 | $223 | $12,000 | $12,000 | $0 |
| 2017 | $223 | $12,000 | $12,000 | $0 |
| 2016 | $853 | $45,875 | $12,000 | $33,875 |
| 2015 | -- | $50,275 | $0 | $0 |
| 2014 | $820 | $50,283 | $0 | $0 |
Agents Affiliated with this Home
-
Doug Sharp
D
Seller's Agent in 2022
Doug Sharp
TN Smoky Mtn Realty
(865) 548-3722
22 in this area
30 Total Sales
-
Misty Ramsey

Buyer's Agent in 2022
Misty Ramsey
MG Rise Real Estate Group
(865) 621-6739
61 in this area
103 Total Sales
-
Kathy Hmielewski
K
Seller's Agent in 2021
Kathy Hmielewski
CENTURY 21 Legacy
(865) 256-8901
1 in this area
40 Total Sales
-
S
Buyer's Agent in 2021
STEVE BOWMAN
BOWMAN REALTY
-
K
Buyer's Agent in 2021
Kelli Vail
Berkshire Hathaway HomeServices Realty Center
-
Phillip Derosia
P
Seller's Agent in 2015
Phillip Derosia
Robert Slack LLC
(865) 654-9317
2 in this area
4 Total Sales
Map
Source: East Tennessee REALTORS® MLS
MLS Number: 917299
APN: 099O-A-041.00
- 904 Pine Cone Way
- 815 Red Fox Trail
- 834 Pine Top Ln
- Lot 71 Vixen Run
- 829 Red Fox Trail
- 719 Picadilly Ln
- 813 Pine Top Ln
- 817 Pine Top Ln
- 1021 Fox Tail Trail
- 842 Vixen Run
- 846 Vixen Run
- 3959 Duck Hollow Rd
- 3859 Warden Branch Ln
- 601 Deer Path Ln
- 519 Picadilly Ln
- 929 Pine Top Ln
- 3847 Warden Branch Ln
- 0 Butler Branch Rd Unit 1297993
- 719 Upper Windsor Way
