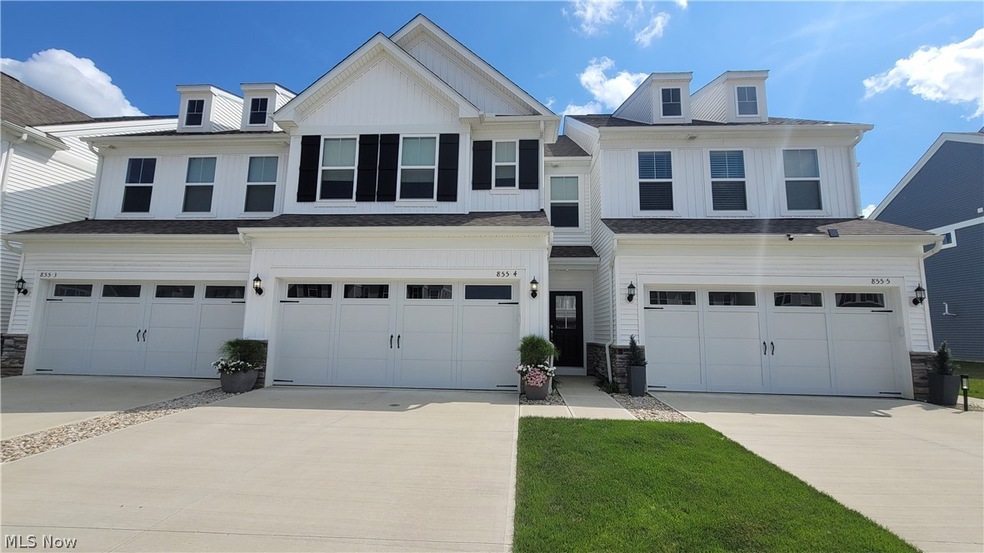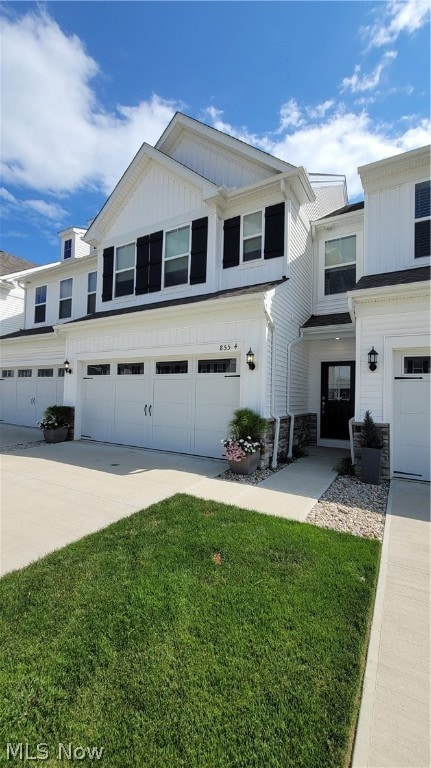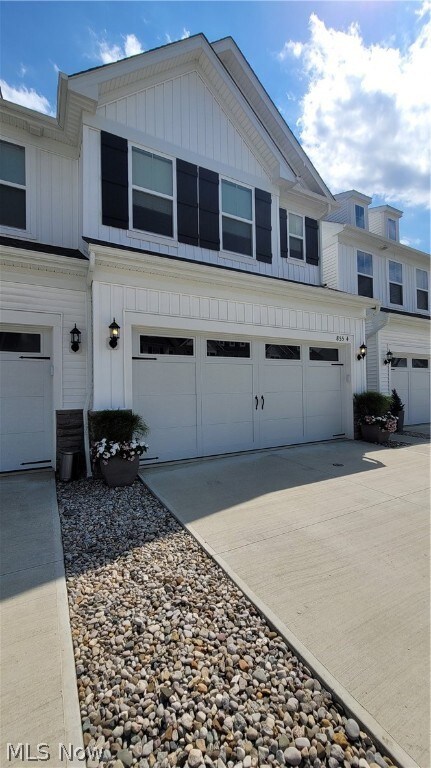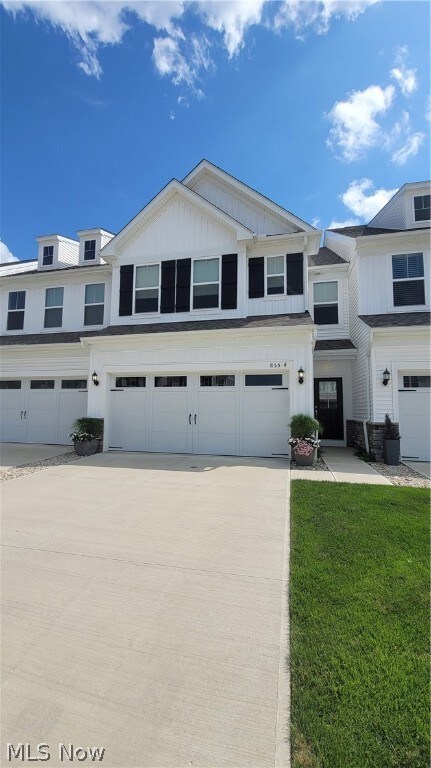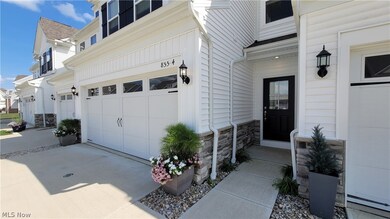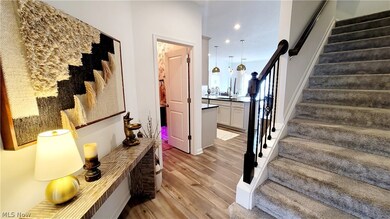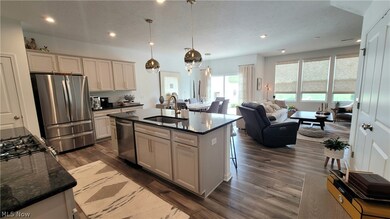
855 Dipper Ln Aurora, OH 44202
Highlights
- Open Floorplan
- High Ceiling
- 2 Car Attached Garage
- Leighton Elementary School Rated A
- Granite Countertops
- Built-In Features
About This Home
As of September 2024Stunning new 2021 build with $43k+ in owner upgrades. This place is LAID OUT! The style & attention to detail is off the charts. The 1st floor has an open, contemporary floor plan with loads of upgrades. The kitchen has ample cabinet space w/ upgraded pulls & handles, a food pantry, & a center island w/ sink & solid brass VIGO faucet. The $12k in upgraded LG appliances include a French door, dual access freezer refrigerator, 5 burner gas stove w/ electric blue interior, microwave range hood w/ a linear extendable fan, a commercial grade garbage disposal, & a 40 dba rated dishwasher (very, very quiet). Even the lighting is spectacularly notable, with circular pendant lighting over the island, a dual split-style chandelier in the dining room, & hardwired accent lighting. The liv area is defined by the $7k custom-designed/custom-built 60" linear electric fireplace w/ several heat options & color changing LED settings, a recessed TV area (TV stays), color-changing LED light boxes, 3' wood bookshelves and custom mantel. Designer 1st floor powder room ($4500) has lighting upgrade, solid wood floating vanity w/ color changing LED under mount lights, solid brass VIGO black waterfall faucet, & a Toto toilet. Graber naturally sourced window blinds are installed throughout the home ($5k) & can easily be taken up or down with a simple touch. Master bedroom has an ensuite w/ dual vanity, walk in shower & separate water closet. Laundry rm is on the 2nd floor & has slate colored front loading washer & dryer. The exterior of this home is a complete oasis! Lush Kentucky Blue Grass sod is established in the front and back yard. 15’ x 16’ stamped colored concrete patio w/ additional designated grill area, is double the size of the "norm" ($7k). All landscape beds were professionally designed & planted, Water spigot & lighting were added. ($2600). All of this backs up to a grassy hill, providing complete solitude & privacy. This one will not disappoint!
Last Agent to Sell the Property
RE/MAX Haven Realty Brokerage Email: michelletyszka@yahoo.com 330-603-3335 License #422216 Listed on: 07/26/2024

Property Details
Home Type
- Condominium
Est. Annual Taxes
- $4,626
Year Built
- Built in 2021 | Remodeled
Lot Details
- Partially Fenced Property
- Privacy Fence
HOA Fees
Parking
- 2 Car Attached Garage
- Front Facing Garage
- Driveway
Home Design
- Asphalt Roof
- Vinyl Siding
- Stone Veneer
Interior Spaces
- 1,910 Sq Ft Home
- 2-Story Property
- Open Floorplan
- Built-In Features
- High Ceiling
- Ceiling Fan
- Recessed Lighting
- Fireplace Features Blower Fan
- Electric Fireplace
- Entrance Foyer
- Living Room with Fireplace
Kitchen
- Breakfast Bar
- Range
- Microwave
- Dishwasher
- Kitchen Island
- Granite Countertops
- Disposal
Bedrooms and Bathrooms
- 3 Bedrooms
- Walk-In Closet
- 2.5 Bathrooms
- Double Vanity
Laundry
- Dryer
- Washer
Home Security
Outdoor Features
- Patio
Utilities
- Forced Air Heating System
- Heating System Uses Gas
Listing and Financial Details
- Assessor Parcel Number 03-008-00-00-017-055
Community Details
Overview
- Association fees include management, common area maintenance, insurance, ground maintenance, snow removal
- Renaissance Park Association
- Renaissance Pk/Geauga Lake West Subdivision
Pet Policy
- Pets Allowed
Security
- Fire and Smoke Detector
Similar Homes in Aurora, OH
Home Values in the Area
Average Home Value in this Area
Property History
| Date | Event | Price | Change | Sq Ft Price |
|---|---|---|---|---|
| 07/25/2025 07/25/25 | Price Changed | $399,900 | -2.4% | $188 / Sq Ft |
| 06/25/2025 06/25/25 | Price Changed | $409,700 | -1.0% | $193 / Sq Ft |
| 04/30/2025 04/30/25 | Price Changed | $414,000 | -2.4% | $195 / Sq Ft |
| 04/02/2025 04/02/25 | For Sale | $424,000 | +5.7% | $199 / Sq Ft |
| 09/03/2024 09/03/24 | Sold | $401,000 | +0.5% | $210 / Sq Ft |
| 08/06/2024 08/06/24 | Pending | -- | -- | -- |
| 07/26/2024 07/26/24 | For Sale | $399,000 | -- | $209 / Sq Ft |
Tax History Compared to Growth
Agents Affiliated with this Home
-
Teri Kernicki
T
Seller's Agent in 2025
Teri Kernicki
The Agency Cleveland Northcoast
(216) 310-7068
-
Nick Zawitz

Seller Co-Listing Agent in 2025
Nick Zawitz
The Agency Cleveland Northcoast
(440) 567-7068
41 in this area
179 Total Sales
-
Michelle Tyszka

Seller's Agent in 2024
Michelle Tyszka
RE/MAX
(330) 425-2222
13 in this area
100 Total Sales
-
Michael Henry

Buyer's Agent in 2024
Michael Henry
EXP Realty, LLC.
(216) 973-1402
28 in this area
578 Total Sales
-
Joe Slusarczyk
J
Buyer Co-Listing Agent in 2024
Joe Slusarczyk
Home Equity Realty Group
(440) 679-0627
2 in this area
25 Total Sales
Map
Source: MLS Now
MLS Number: 5054768
- 850 Dipper Ln
- 835 Dipper Ln
- 805 Dipper Ln Unit 1
- 800 Dipper Ln Unit 3
- 975-3 Memory Ln
- 19036 Brewster Rd
- 810 Club Dr W
- S/L 3 Iris Place
- 578 Iris Place
- 594 Iris Place
- 705 Club Dr
- 805 Club Dr W
- 583 Iris Place
- 762 Club Dr W
- 752 Club Dr W
- S/L 15 Trentstone Cir
- S/L 1 Trentstone Cir
- S/L 8 Trentstone Cir
- S/L 18 Trentstone Cir
- S/L 4 Trentstone Cir
