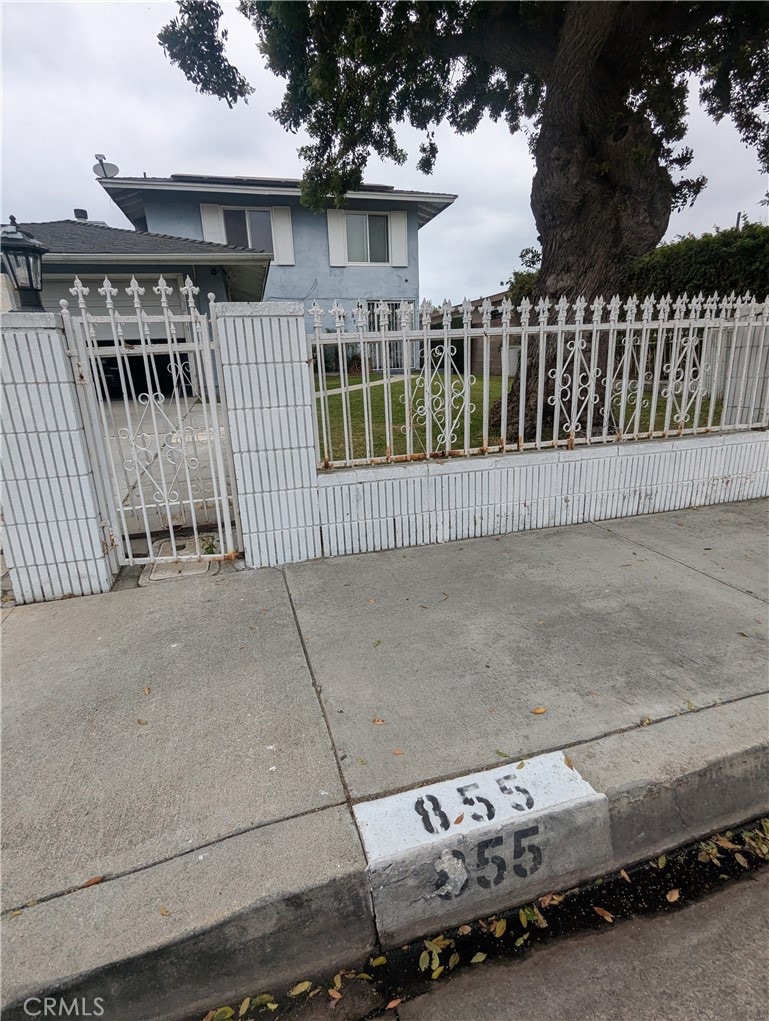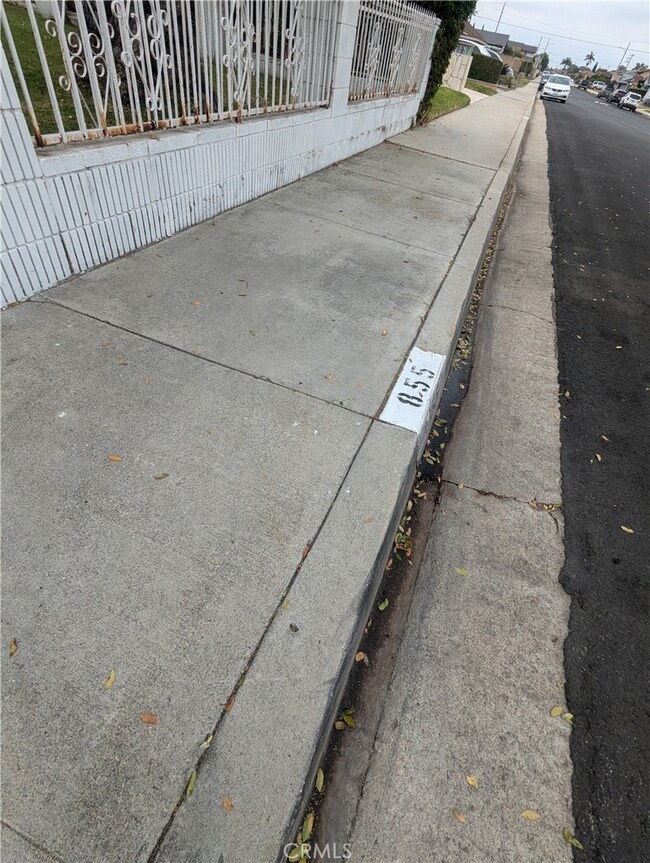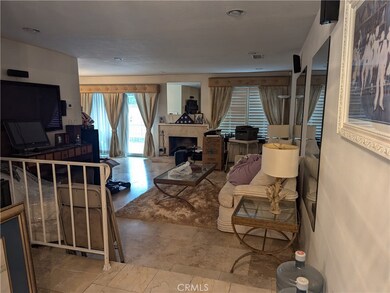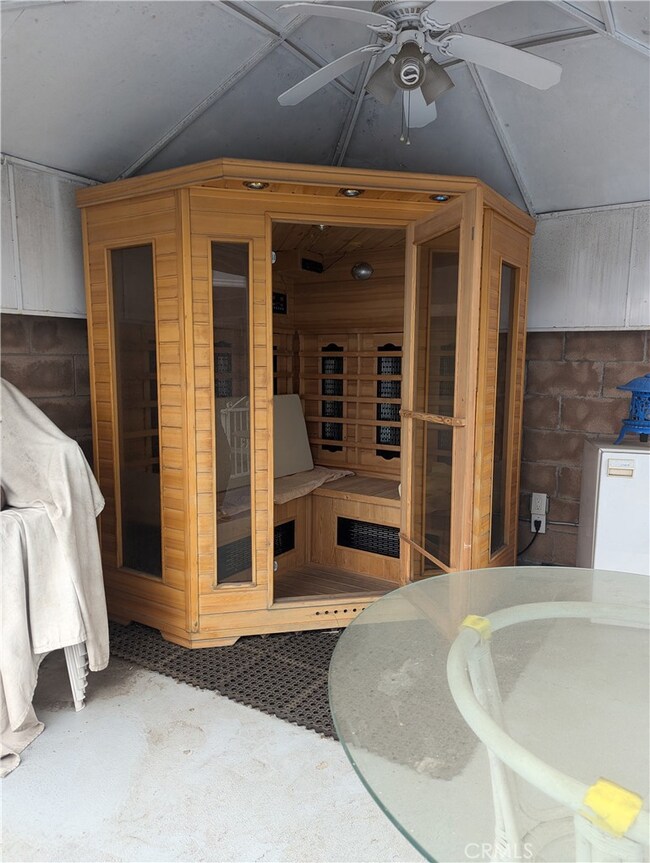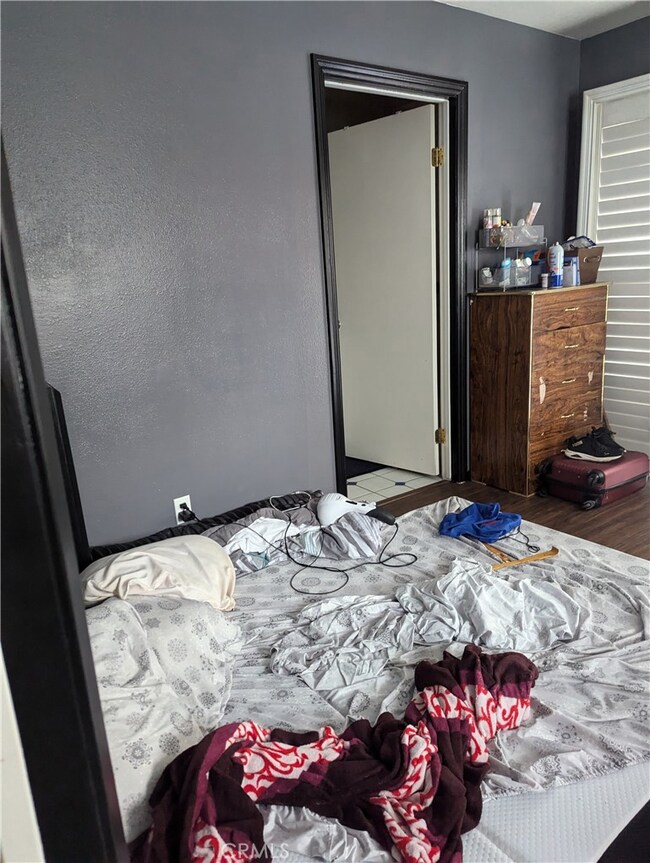
855 E Denwall Dr Carson, CA 90746
Highlights
- In Ground Pool
- Mediterranean Architecture
- No HOA
- Updated Kitchen
- Granite Countertops
- Neighborhood Views
About This Home
As of April 2025MLS Listing: Spacious 4-Bedroom Home with Pool in Carson, CA
Welcome to this spacious 4-bedroom, 4-bathroom home in the heart of Carson! Located just minutes away from IKEA, major freeways, and local shopping, this property offers both convenience and ample space for your growing family. House has paid-off solar, adding to savings for your energy bills!
This home features a large pool in the backyard, perfect for entertaining or cooling off during the warm Southern California summers. The layout is ideal for both relaxation and hosting guests, with generous living spaces and plenty of natural light throughout.
While the home is in good overall condition, it could benefit from some light cosmetic updates, giving you the perfect opportunity to add your personal touch. Recent repairs have been made, including addressing water damage in certain areas, ensuring the home is ready for its new owners.
With easy access to nearby amenities, shopping, dining, and major freeways, this home offers a perfect combination of location and potential. Don't miss the chance to make this your dream home!
Key Features:
Spacious 4 bedrooms and 4 bathrooms
Sparkling pool in the backyard
Close proximity to IKEA, shopping, dining, and major freeways
Light fixer-upper opportunity with cosmetic updates
Recent repairs to address previous water damage
Schedule your private tour today!
Last Agent to Sell the Property
Keller Williams Beverly Hills Brokerage Phone: 949-466-8994 License #01053645 Listed on: 10/17/2024

Co-Listed By
Keller Williams Beverly Hills Brokerage Phone: 949-466-8994 License #02203418
Home Details
Home Type
- Single Family
Est. Annual Taxes
- $5,139
Year Built
- Built in 1973
Lot Details
- 4,871 Sq Ft Lot
- Density is up to 1 Unit/Acre
- Property is zoned CARS*
Parking
- 2 Car Attached Garage
- Parking Available
- Driveway
Home Design
- Mediterranean Architecture
Interior Spaces
- 2,048 Sq Ft Home
- 2-Story Property
- Gas Fireplace
- Family Room
- Living Room
- Den
- Neighborhood Views
Kitchen
- Updated Kitchen
- Ice Maker
- Dishwasher
- Granite Countertops
Bedrooms and Bathrooms
- 4 Bedrooms
- 4 Full Bathrooms
- Exhaust Fan In Bathroom
Laundry
- Laundry Room
- Laundry in Garage
Outdoor Features
- In Ground Pool
- Exterior Lighting
- Rain Gutters
Additional Features
- Solar Heating System
- Urban Location
- Central Heating and Cooling System
Community Details
- No Home Owners Association
Listing and Financial Details
- Tax Lot 22
- Tax Tract Number 29017
- Assessor Parcel Number 7381010040
- $944 per year additional tax assessments
Ownership History
Purchase Details
Home Financials for this Owner
Home Financials are based on the most recent Mortgage that was taken out on this home.Purchase Details
Home Financials for this Owner
Home Financials are based on the most recent Mortgage that was taken out on this home.Purchase Details
Purchase Details
Home Financials for this Owner
Home Financials are based on the most recent Mortgage that was taken out on this home.Purchase Details
Purchase Details
Home Financials for this Owner
Home Financials are based on the most recent Mortgage that was taken out on this home.Purchase Details
Home Financials for this Owner
Home Financials are based on the most recent Mortgage that was taken out on this home.Purchase Details
Home Financials for this Owner
Home Financials are based on the most recent Mortgage that was taken out on this home.Purchase Details
Home Financials for this Owner
Home Financials are based on the most recent Mortgage that was taken out on this home.Purchase Details
Purchase Details
Similar Homes in Carson, CA
Home Values in the Area
Average Home Value in this Area
Purchase History
| Date | Type | Sale Price | Title Company |
|---|---|---|---|
| Grant Deed | $1,075,000 | Progressive Title | |
| Grant Deed | $765,000 | Clearmark Title | |
| Interfamily Deed Transfer | -- | None Available | |
| Interfamily Deed Transfer | -- | Provident Title Company | |
| Interfamily Deed Transfer | -- | None Available | |
| Interfamily Deed Transfer | -- | American Title Co | |
| Quit Claim Deed | -- | Stewart Title | |
| Grant Deed | $195,000 | Stewart Title | |
| Quit Claim Deed | -- | Stewart Title | |
| Trustee Deed | $101,010 | Stewart Title | |
| Trustee Deed | $27,203 | -- |
Mortgage History
| Date | Status | Loan Amount | Loan Type |
|---|---|---|---|
| Open | $1,055,529 | FHA | |
| Previous Owner | $762,900 | Construction | |
| Previous Owner | $125,000 | Balloon | |
| Previous Owner | $414,273 | Stand Alone Refi Refinance Of Original Loan | |
| Previous Owner | $409,000 | VA | |
| Previous Owner | $384,000 | VA | |
| Previous Owner | $406,500 | Unknown | |
| Previous Owner | $250,000 | Credit Line Revolving | |
| Previous Owner | $170,395 | Unknown | |
| Previous Owner | $180,000 | No Value Available | |
| Previous Owner | $175,000 | No Value Available |
Property History
| Date | Event | Price | Change | Sq Ft Price |
|---|---|---|---|---|
| 04/25/2025 04/25/25 | Sold | $1,075,000 | +1.0% | $525 / Sq Ft |
| 03/31/2025 03/31/25 | Pending | -- | -- | -- |
| 03/26/2025 03/26/25 | Price Changed | $1,064,000 | -3.2% | $520 / Sq Ft |
| 02/25/2025 02/25/25 | For Sale | $1,099,000 | +43.7% | $537 / Sq Ft |
| 11/08/2024 11/08/24 | Sold | $765,000 | -13.0% | $374 / Sq Ft |
| 10/17/2024 10/17/24 | For Sale | $879,000 | -- | $429 / Sq Ft |
| 10/15/2024 10/15/24 | Pending | -- | -- | -- |
Tax History Compared to Growth
Tax History
| Year | Tax Paid | Tax Assessment Tax Assessment Total Assessment is a certain percentage of the fair market value that is determined by local assessors to be the total taxable value of land and additions on the property. | Land | Improvement |
|---|---|---|---|---|
| 2025 | $5,139 | $765,000 | $475,000 | $290,000 |
| 2024 | $5,139 | $351,494 | $140,121 | $211,373 |
| 2023 | $5,038 | $344,603 | $137,374 | $207,229 |
| 2022 | $4,794 | $337,847 | $134,681 | $203,166 |
| 2021 | $4,730 | $331,224 | $132,041 | $199,183 |
| 2020 | $4,729 | $327,829 | $130,688 | $197,141 |
| 2019 | $4,557 | $321,402 | $128,126 | $193,276 |
| 2018 | $4,468 | $315,101 | $125,614 | $189,487 |
| 2017 | $2,852 | $308,923 | $123,151 | $185,772 |
| 2016 | $4,271 | $302,867 | $120,737 | $182,130 |
| 2015 | $4,186 | $298,319 | $118,924 | $179,395 |
| 2014 | $4,178 | $292,476 | $116,595 | $175,881 |
Agents Affiliated with this Home
-
W
Seller's Agent in 2025
Warren Nathan
Keller Williams Beverly Hills
(310) 300-3333
2 in this area
10 Total Sales
-

Seller Co-Listing Agent in 2025
Zack Grakal
Keller Williams Beverly Hills
(310) 432-6400
2 in this area
126 Total Sales
-
S
Buyer's Agent in 2025
Shimeka Lott
Keller Williams South Bay
(310) 910-7809
1 in this area
1 Total Sale
-
R
Seller's Agent in 2024
Rowena Sicam
Keller Williams Beverly Hills
(949) 466-8994
1 in this area
21 Total Sales
-

Seller Co-Listing Agent in 2024
Christopher Sicam
Keller Williams Beverly Hills
(310) 745-8668
1 in this area
5 Total Sales
Map
Source: California Regional Multiple Listing Service (CRMLS)
MLS Number: PW24216214
APN: 7381-010-040
- 956 E Gladwick St
- 879 E Turmont St
- 19730 Leapwood Ave
- 19714 Galway Ave
- 19736 Wadley Ave
- 19617 Enslow Dr
- 19717 Alonda Dr
- 19603 Enslow Dr
- 19522 Caney Ave
- 19426 Belshaw Ave
- 19408 Campaign Dr
- 19227 Caney Ave
- 19316 Reinhart Ave
- 19309 Tillman Ave
- 19240 Annalee Ave
- 1225 E Bankers Dr
- 1421 E Abbottson St
- 1448 E Fernrock St
- 1407 E Kramer Dr
- 19722 Tajauta Ave
