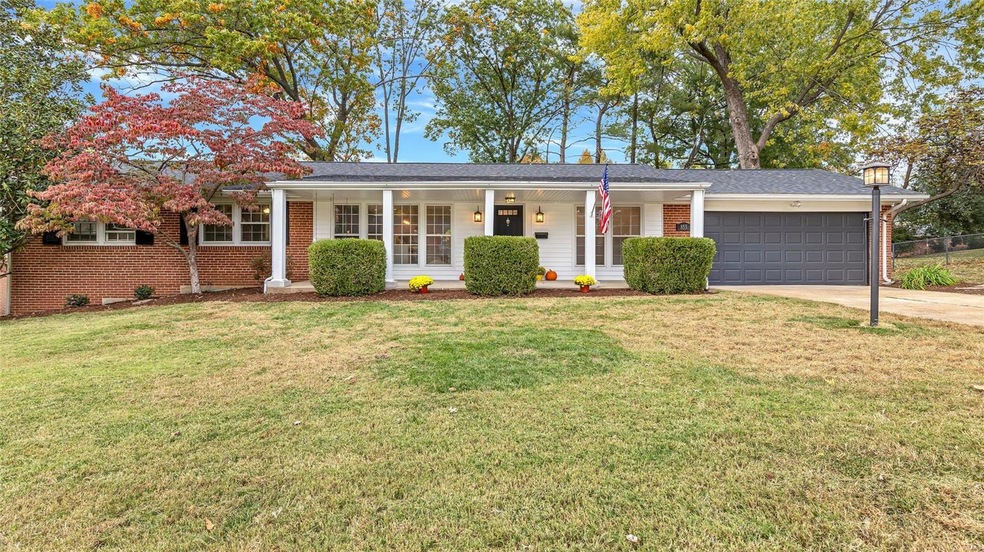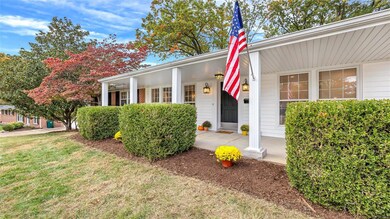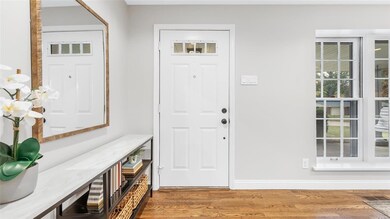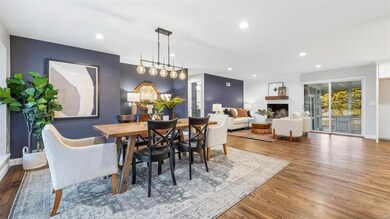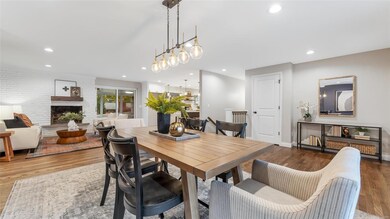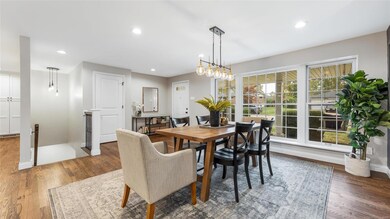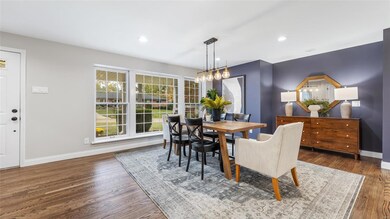
855 Garland Place Saint Louis, MO 63122
Highlights
- Primary Bedroom Suite
- Open Floorplan
- Ranch Style House
- Hudson Elementary School Rated A
- Property is near public transit
- Wood Flooring
About This Home
As of November 2023WELCOME TO THIS BEAUTIFULLY RENOVATED BRICK RANCH IN SOUGHT AFTER WARSON WOODS. 4BR/3Bath/2 car attached garage w/finished walkout basement to give you approx. 3000 sqft of living space. Home has been professionally redesigned w/a modern open layout in the living area, gorgeous new kitchen featuring massive center island, upgraded 36" Z-Line Range/oven & spacious main floor laundry. Primary suite has enlarged closet, Plantation shutters & beautiful, private full bath. Off the living room, you will find a 16x13 screened in porch. While the upstairs is stunning, wait until you see the walkout LL. Here is an area your family will enjoy for years to come. Such a spacious family room, another gorgeous full bath, a 4th bedroom w/an egress window, storage area & optional 5th BR/exercise/office leading to French doors opening to private fully fenced backyard. Roof, HVAC & water heater are newer. PLUS, access to all Warson Woods has to offer:parks, pool, tennis/pickleball courts. Agent Owned.
Last Agent to Sell the Property
Keller Williams Realty St. Louis License #2007036204 Listed on: 10/26/2023

Home Details
Home Type
- Single Family
Est. Annual Taxes
- $7,263
Year Built
- Built in 1960 | Remodeled
Lot Details
- 0.29 Acre Lot
- Lot Dimensions are 102 x 125
- Wood Fence
- Level Lot
Parking
- 2 Car Attached Garage
- Garage Door Opener
- Off-Street Parking
Home Design
- Ranch Style House
- Traditional Architecture
- Brick or Stone Mason
- Poured Concrete
Interior Spaces
- Open Floorplan
- Built-in Bookshelves
- Historic or Period Millwork
- Ceiling Fan
- Wood Burning Fireplace
- Fireplace Features Masonry
- Insulated Windows
- Window Treatments
- Sliding Doors
- Six Panel Doors
- Panel Doors
- Family Room with Fireplace
- Combination Dining and Living Room
- Den
- Screened Porch
- Utility Room
- Laundry on main level
Kitchen
- Eat-In Kitchen
- Gas Oven or Range
- Range Hood
- Microwave
- Dishwasher
- Stainless Steel Appliances
- Kitchen Island
- Granite Countertops
- Built-In or Custom Kitchen Cabinets
- Disposal
Flooring
- Wood
- Partially Carpeted
Bedrooms and Bathrooms
- 4 Bedrooms | 3 Main Level Bedrooms
- Primary Bedroom Suite
- Walk-In Closet
- 3 Full Bathrooms
- In-Law or Guest Suite
- Dual Vanity Sinks in Primary Bathroom
- Shower Only
Partially Finished Basement
- Walk-Out Basement
- Basement Fills Entire Space Under The House
- Bedroom in Basement
- Finished Basement Bathroom
- Basement Window Egress
Home Security
- Storm Windows
- Storm Doors
Schools
- Hudson Elem. Elementary School
- Steger Sixth Grade Center Middle School
- Webster Groves High School
Utilities
- Forced Air Heating and Cooling System
- Heating System Uses Gas
- Gas Water Heater
- High Speed Internet
Additional Features
- Accessibility Features
- Property is near public transit
Community Details
- Tennis Club
- Community Pool
- Recreational Area
Listing and Financial Details
- Assessor Parcel Number 21M-32-0183
Ownership History
Purchase Details
Home Financials for this Owner
Home Financials are based on the most recent Mortgage that was taken out on this home.Purchase Details
Purchase Details
Home Financials for this Owner
Home Financials are based on the most recent Mortgage that was taken out on this home.Purchase Details
Purchase Details
Purchase Details
Home Financials for this Owner
Home Financials are based on the most recent Mortgage that was taken out on this home.Purchase Details
Home Financials for this Owner
Home Financials are based on the most recent Mortgage that was taken out on this home.Similar Homes in Saint Louis, MO
Home Values in the Area
Average Home Value in this Area
Purchase History
| Date | Type | Sale Price | Title Company |
|---|---|---|---|
| Warranty Deed | -- | Investors Title Company | |
| Warranty Deed | -- | True Title | |
| Special Warranty Deed | $385,000 | Netco | |
| Warranty Deed | $335,000 | -- | |
| Warranty Deed | $335,000 | -- | |
| Warranty Deed | $280,000 | -- | |
| Warranty Deed | -- | -- | |
| Warranty Deed | -- | -- |
Mortgage History
| Date | Status | Loan Amount | Loan Type |
|---|---|---|---|
| Open | $545,625 | New Conventional | |
| Previous Owner | $365,750 | New Conventional | |
| Previous Owner | $224,000 | No Value Available | |
| Previous Owner | $160,650 | No Value Available |
Property History
| Date | Event | Price | Change | Sq Ft Price |
|---|---|---|---|---|
| 11/16/2023 11/16/23 | Sold | -- | -- | -- |
| 10/30/2023 10/30/23 | Pending | -- | -- | -- |
| 10/26/2023 10/26/23 | For Sale | $700,000 | +77.2% | $228 / Sq Ft |
| 10/28/2014 10/28/14 | Sold | -- | -- | -- |
| 10/28/2014 10/28/14 | For Sale | $395,000 | -- | $223 / Sq Ft |
| 10/01/2014 10/01/14 | Pending | -- | -- | -- |
Tax History Compared to Growth
Tax History
| Year | Tax Paid | Tax Assessment Tax Assessment Total Assessment is a certain percentage of the fair market value that is determined by local assessors to be the total taxable value of land and additions on the property. | Land | Improvement |
|---|---|---|---|---|
| 2024 | $7,263 | $110,470 | $43,040 | $67,430 |
| 2023 | $7,263 | $87,710 | $43,040 | $44,670 |
| 2022 | $5,774 | $82,070 | $46,630 | $35,440 |
| 2021 | $5,748 | $82,070 | $46,630 | $35,440 |
| 2020 | $5,255 | $69,530 | $43,040 | $26,490 |
| 2019 | $5,198 | $69,530 | $43,040 | $26,490 |
| 2018 | $5,720 | $68,070 | $38,110 | $29,960 |
| 2017 | $5,683 | $68,070 | $38,110 | $29,960 |
| 2016 | $5,035 | $57,120 | $22,900 | $34,220 |
| 2015 | $5,074 | $57,120 | $22,900 | $34,220 |
| 2014 | $4,855 | $53,030 | $19,150 | $33,880 |
Agents Affiliated with this Home
-
Jay Cammon

Seller's Agent in 2023
Jay Cammon
Keller Williams Realty St. Louis
(314) 677-6258
5 in this area
91 Total Sales
-
Tari Brown

Buyer's Agent in 2023
Tari Brown
RE/MAX
(314) 324-9521
1 in this area
112 Total Sales
-
Lisa Coulter

Seller's Agent in 2014
Lisa Coulter
Janet McAfee Inc.
(314) 941-2883
1 in this area
137 Total Sales
-
L
Seller Co-Listing Agent in 2014
Linda Benoist
Janet McAfee Inc.
-
Diane Eddy

Buyer's Agent in 2014
Diane Eddy
Worth Clark Realty
(314) 602-7174
20 Total Sales
Map
Source: MARIS MLS
MLS Number: MIS23063891
APN: 21M-32-0183
- 1615 Dearborn Dr
- 1548 Bennett Ave
- 1110 Dunwoody Dr
- 9847 Copper Hill Rd
- 1431 Jamaica Ct
- 1521 Salem Hills Dr
- 1609 Salem Hills Dr
- 7 Frederick Ln
- 1306 Glendale Gardens Dr Unit C
- 508 Meadow Creek Ln
- 1239 Carol Ann Place
- 9903 Kenyon Ct
- 9856 Oak Haven Ave
- 9839 Warson Pointe Dr
- 9844 Oak Haven Ave
- 9840 Oak Haven Ave
- 9780 Old Warson Rd
- 849 Fairdale Ave
- 918 Glenbrook Ave
- 1048 Oday Ave
