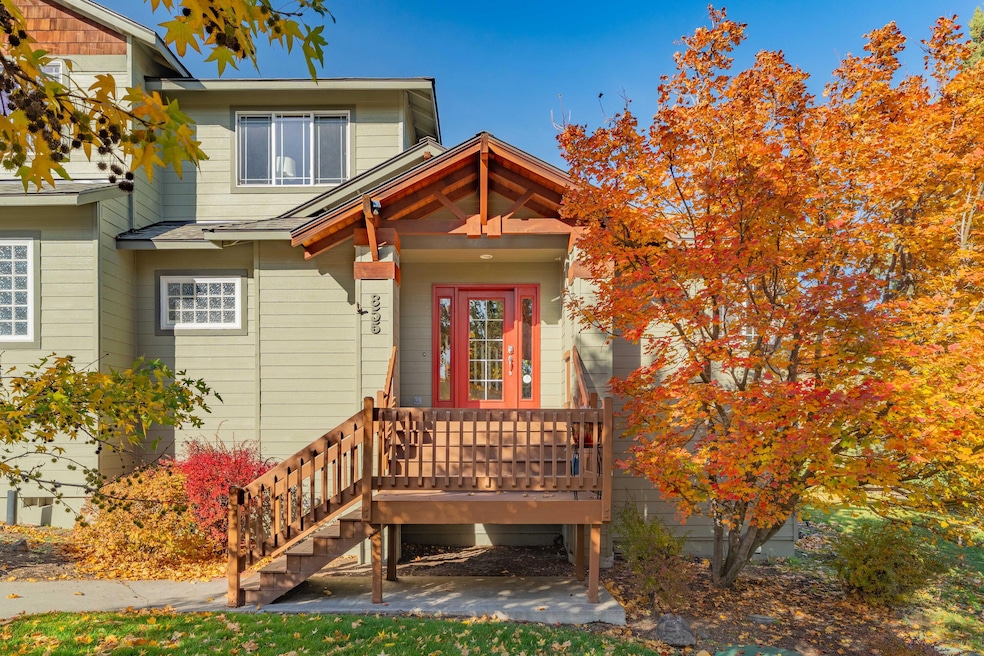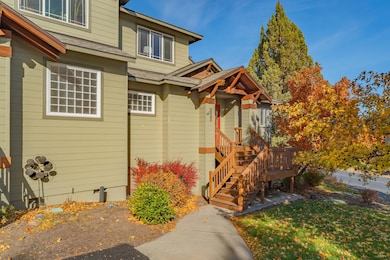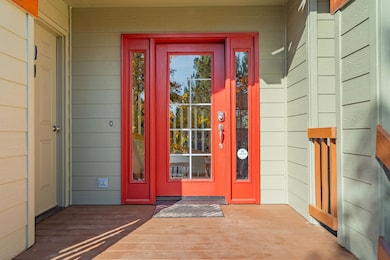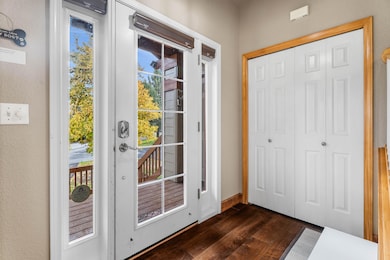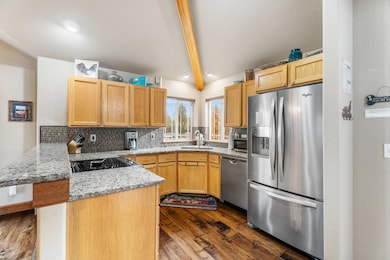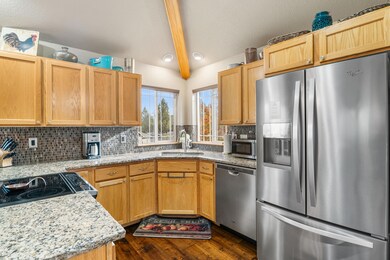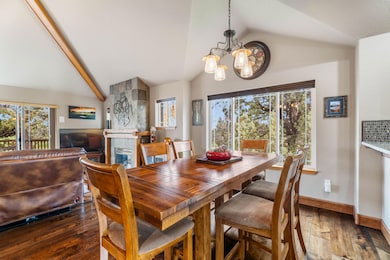855 Golden Pheasant Dr Redmond, OR 97756
Estimated payment $3,749/month
Highlights
- On Golf Course
- Spa
- Resort Property
- Fitness Center
- No Units Above
- Open Floorplan
About This Home
This stunning end-unit townhome overlooks the 8th Green at the Ridge Golf Couse in Eagle Crest. The home was fully remodeled in recent years to include hardwood floors, granite slab countertops, and a large tile walk-in shower. Vaulted Great room/Dining room. Patio door to Trex deck with hot tub, new gas firepit and new BBQ Grill. Main level primary suite with 2 walk-in closets and patio door to deck's hot tub.
Turn-Key Ready ... all Furnishings included even the kayaks!
Listing Agent
Eagle Crest Properties Inc Brokerage Phone: 971-255-9866 License #931200125 Listed on: 10/04/2025
Co-Listing Agent
Eagle Crest Properties Inc Brokerage Phone: 971-255-9866 License #870400151
Townhouse Details
Home Type
- Townhome
Est. Annual Taxes
- $4,733
Year Built
- Built in 1999
Lot Details
- 2,178 Sq Ft Lot
- On Golf Course
- No Units Above
- End Unit
- No Units Located Below
- 1 Common Wall
- Landscaped
- Front and Back Yard Sprinklers
- Sprinklers on Timer
HOA Fees
- $567 Monthly HOA Fees
Property Views
- Golf Course
- Mountain
Home Design
- Craftsman Architecture
- Northwest Architecture
- Stem Wall Foundation
- Frame Construction
- Composition Roof
Interior Spaces
- 1,608 Sq Ft Home
- 2-Story Property
- Open Floorplan
- Dry Bar
- Vaulted Ceiling
- Ceiling Fan
- Propane Fireplace
- Double Pane Windows
- Vinyl Clad Windows
- Great Room with Fireplace
Kitchen
- Eat-In Kitchen
- Oven
- Range
- Microwave
- Dishwasher
- Granite Countertops
- Disposal
Flooring
- Wood
- Carpet
- Tile
Bedrooms and Bathrooms
- 3 Bedrooms
- Primary Bedroom on Main
- Linen Closet
- Walk-In Closet
- Double Vanity
- Bathtub with Shower
- Bathtub Includes Tile Surround
Laundry
- Laundry Room
- Dryer
- Washer
Home Security
Parking
- No Garage
- Driveway
Outdoor Features
- Spa
- Deck
- Outdoor Storage
- Storage Shed
- Front Porch
Schools
- Tumalo Community Elementary School
- Obsidian Middle School
- Ridgeview High School
Utilities
- Forced Air Heating and Cooling System
- Heat Pump System
- Well
- Water Heater
- Septic Tank
- Phone Available
- Cable TV Available
Listing and Financial Details
- Legal Lot and Block 22300 / Ridge at EC 14 Lot 90
- Assessor Parcel Number 199528
Community Details
Overview
- Resort Property
- Eagle Crest Subdivision
- On-Site Maintenance
- Maintained Community
- Property is near a preserve or public land
Amenities
- Restaurant
Recreation
- Golf Course Community
- Tennis Courts
- Pickleball Courts
- Sport Court
- Community Playground
- Fitness Center
- Community Pool
- Park
- Trails
- Snow Removal
Security
- Building Fire-Resistance Rating
- Carbon Monoxide Detectors
- Fire and Smoke Detector
Map
Home Values in the Area
Average Home Value in this Area
Tax History
| Year | Tax Paid | Tax Assessment Tax Assessment Total Assessment is a certain percentage of the fair market value that is determined by local assessors to be the total taxable value of land and additions on the property. | Land | Improvement |
|---|---|---|---|---|
| 2025 | $4,733 | $279,880 | -- | -- |
| 2024 | $4,524 | $271,730 | -- | -- |
| 2023 | $4,313 | $263,820 | $0 | $0 |
| 2022 | $3,840 | $248,680 | $0 | $0 |
| 2021 | $3,839 | $241,440 | $0 | $0 |
| 2020 | $3,653 | $241,440 | $0 | $0 |
| 2019 | $3,483 | $234,410 | $0 | $0 |
| 2018 | $3,399 | $227,590 | $0 | $0 |
| 2017 | $3,313 | $220,970 | $0 | $0 |
| 2016 | $3,180 | $214,540 | $0 | $0 |
| 2015 | $3,093 | $208,300 | $0 | $0 |
| 2014 | $2,964 | $202,240 | $0 | $0 |
Property History
| Date | Event | Price | List to Sale | Price per Sq Ft | Prior Sale |
|---|---|---|---|---|---|
| 10/04/2025 10/04/25 | For Sale | $529,000 | +13.8% | $329 / Sq Ft | |
| 06/01/2021 06/01/21 | Sold | $465,000 | 0.0% | $289 / Sq Ft | View Prior Sale |
| 03/21/2021 03/21/21 | Pending | -- | -- | -- | |
| 03/18/2021 03/18/21 | For Sale | $465,000 | +72.2% | $289 / Sq Ft | |
| 10/28/2016 10/28/16 | Sold | $270,000 | -1.8% | $168 / Sq Ft | View Prior Sale |
| 09/17/2016 09/17/16 | Pending | -- | -- | -- | |
| 06/10/2016 06/10/16 | For Sale | $275,000 | -- | $172 / Sq Ft |
Purchase History
| Date | Type | Sale Price | Title Company |
|---|---|---|---|
| Warranty Deed | $465,000 | Western Title & Escrow | |
| Warranty Deed | $270,000 | First American Title | |
| Warranty Deed | $190,000 | Amerititle |
Mortgage History
| Date | Status | Loan Amount | Loan Type |
|---|---|---|---|
| Previous Owner | $200,000 | New Conventional | |
| Previous Owner | $142,000 | New Conventional |
Source: Oregon Datashare
MLS Number: 220210183
APN: 199528
- 964 Golden Pheasant Dr
- 909 Willet Ln
- 987 Golden Pheasant Dr
- 1044 Golden Pheasant Dr
- 830 Willet Ln
- 722 Golden Pheasant Dr
- 810 SW Willet Ln
- 1084 Golden Pheasant Dr
- 8141 Granite Falls Dr
- 1140 Golden Pheasant Dr
- 920 Cinnamon Teal Dr
- 8787 Merlin Dr
- 825 Victoria Falls Dr
- 7986 Little Falls Ct
- 615 Solitaire Ct
- 387 Goshawk Ct
- 1036 Niagara Falls Dr
- 454 Tanager Dr
- 1471 Red Wing Loop
- 1442 Eagle Springs Ct
- 951 Golden Pheasant Dr Unit ID1330988P
- 1485 Murrelet Dr Unit Bonus Room Apartment
- 11043 Village Loop Unit ID1330989P
- 10576 Village Loop Unit ID1330996P
- 1640 SW 35th St
- 4399 SW Coyote Ave
- 3750 SW Badger Ave
- 3759 SW Badger Ave
- 4633 SW 37th St
- 532 SW Rimrock Way
- 1950 SW Umatilla Ave
- 418 NW 17th St Unit 3
- 2960 NW Northwest Way
- 1329 SW Pumice Ave
- 629 SW 5th St
- 787 NW Canal Blvd
- 3025 NW 7th St
- 748 NE Oak Place Unit 748 NE Oak Place, Redmond, OR 97756
- 748 NE Oak Place Unit 748 NE Oak Place, Redmond, OR 97756
- 4455 NE Vaughn Ave Unit The Prancing Peacock
